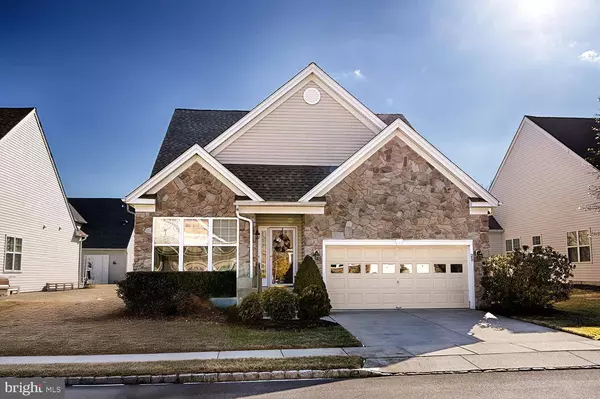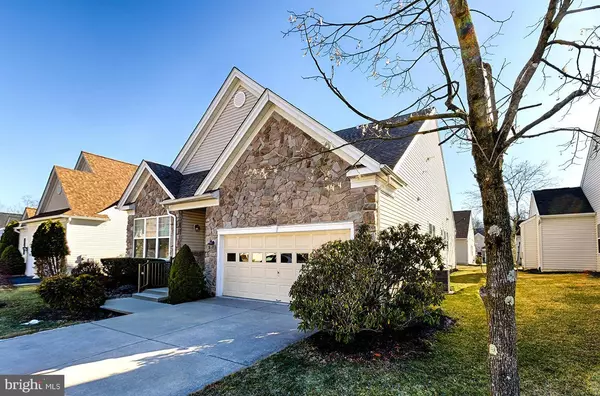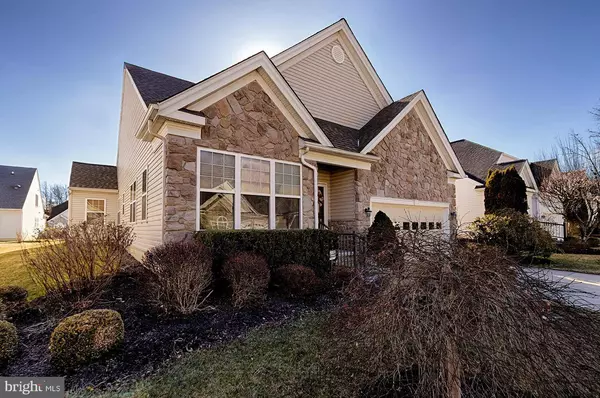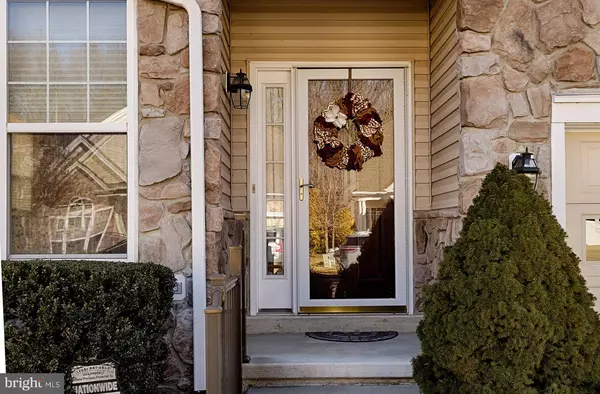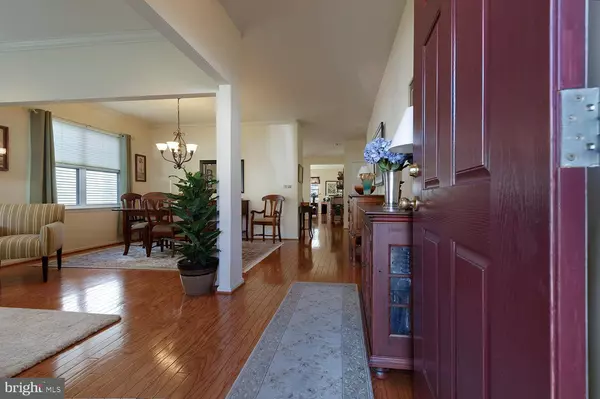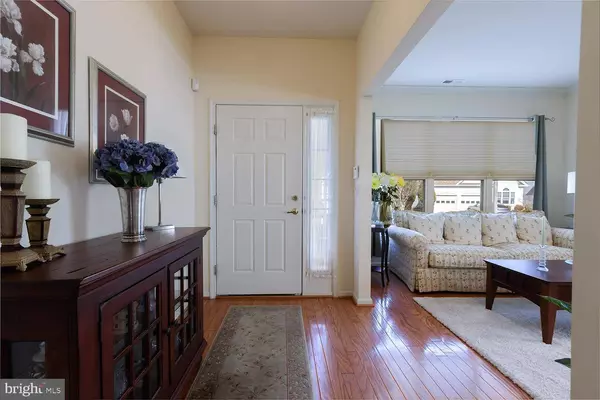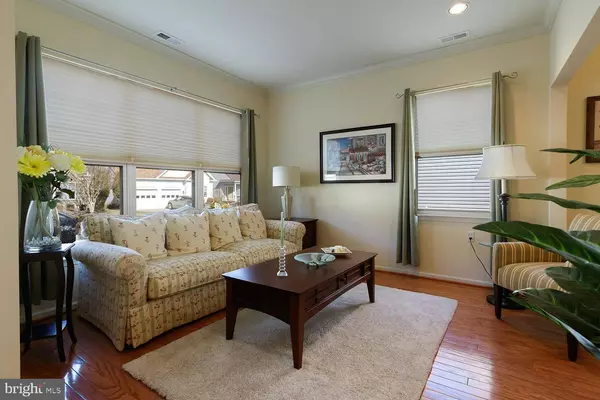
GALLERY
PROPERTY DETAIL
Key Details
Sold Price $560,0002.7%
Property Type Single Family Home
Sub Type Detached
Listing Status Sold
Purchase Type For Sale
Square Footage 1, 930 sqft
Price per Sqft $290
Subdivision Legacy Oaks
MLS Listing ID NJBL2081764
Sold Date 04/08/25
Style Contemporary, Ranch/Rambler, Loft
Bedrooms 2
Full Baths 2
HOA Fees $170/mo
HOA Y/N Y
Abv Grd Liv Area 1,930
Year Built 2003
Annual Tax Amount $10,483
Tax Year 2024
Lot Size 5,998 Sqft
Acres 0.14
Lot Dimensions 60.00 x 100.00
Property Sub-Type Detached
Source BRIGHT
Location
State NJ
County Burlington
Area Evesham Twp (20313)
Zoning SEN2
Rooms
Other Rooms Living Room, Dining Room, Primary Bedroom, Kitchen, Family Room, Foyer, Breakfast Room, Bedroom 1, Laundry, Storage Room, Attic, Primary Bathroom, Full Bath
Main Level Bedrooms 2
Building
Lot Description Level, Front Yard, Rear Yard, SideYard(s)
Story 1.5
Foundation Slab
Above Ground Finished SqFt 1930
Sewer Public Sewer
Water Public
Architectural Style Contemporary, Ranch/Rambler, Loft
Level or Stories 1.5
Additional Building Above Grade, Below Grade
Structure Type Cathedral Ceilings,9'+ Ceilings
New Construction N
Interior
Interior Features Primary Bath(s), Kitchen - Island, Butlers Pantry, Ceiling Fan(s), Bathroom - Stall Shower, Dining Area, Attic, Bathroom - Jetted Tub, Breakfast Area, Carpet, Crown Moldings, Entry Level Bedroom, Family Room Off Kitchen, Floor Plan - Open, Pantry, Recessed Lighting, Walk-in Closet(s), Wood Floors
Hot Water Natural Gas
Heating Forced Air
Cooling Central A/C
Flooring Wood, Fully Carpeted, Tile/Brick
Equipment Oven - Self Cleaning, Dishwasher, Disposal, Dryer, Microwave, Oven/Range - Electric, Washer, Water Heater
Fireplace N
Window Features Energy Efficient
Appliance Oven - Self Cleaning, Dishwasher, Disposal, Dryer, Microwave, Oven/Range - Electric, Washer, Water Heater
Heat Source Natural Gas
Laundry Main Floor, Washer In Unit, Dryer In Unit
Exterior
Exterior Feature Patio(s)
Parking Features Inside Access, Garage Door Opener, Additional Storage Area, Garage - Front Entry
Garage Spaces 4.0
Amenities Available Swimming Pool, Tennis Courts, Billiard Room, Club House, Common Grounds, Exercise Room, Community Center, Fitness Center, Game Room, Pool - Outdoor, Retirement Community, Shuffleboard
Water Access N
Roof Type Pitched,Shingle
Accessibility None
Porch Patio(s)
Attached Garage 2
Total Parking Spaces 4
Garage Y
Schools
High Schools Cherokee H.S.
School District Evesham Township
Others
HOA Fee Include Pool(s),Common Area Maintenance,Lawn Maintenance,Snow Removal,Management,Health Club
Senior Community Yes
Age Restriction 55
Tax ID 13-00015 12-00004
Ownership Fee Simple
SqFt Source 1930
Security Features Security System
Special Listing Condition Standard
SIMILAR HOMES FOR SALE
Check for similar Single Family Homes at price around $560,000 in Marlton,NJ

Active
$690,000
1315 MARLTON PIKE, Marlton, NJ 08053
Listed by EXP Realty, LLC4 Beds 3 Baths 2,996 SqFt
Pending
$499,900
30 COOPER AVE, Marlton, NJ 08053
Listed by EXIT MBR Realty3 Beds 2 Baths 1,890 SqFt
Pending
$600,000
16 BROOKFIELD AVE, Marlton, NJ 08053
Listed by Keller Williams Realty - Moorestown4 Beds 3 Baths 2,745 SqFt
CONTACT


