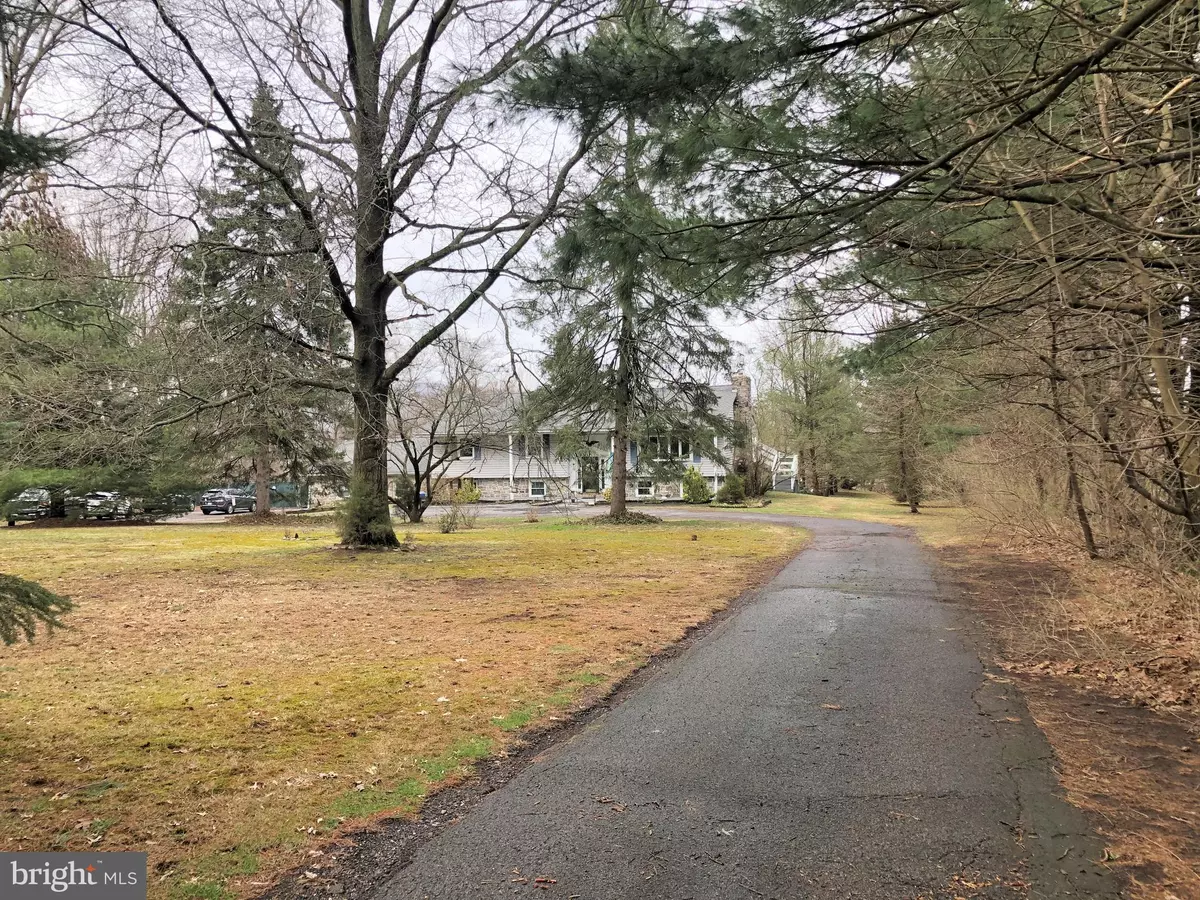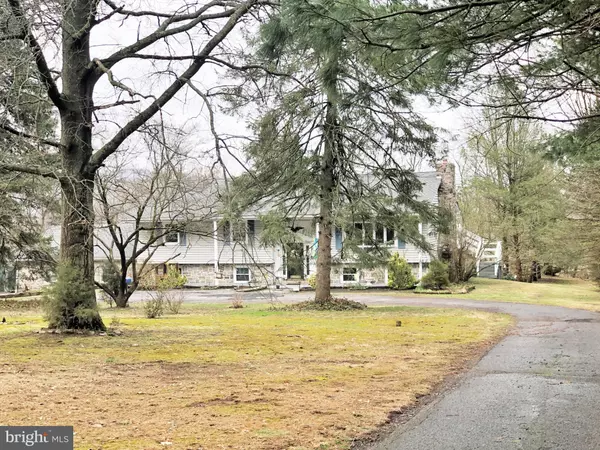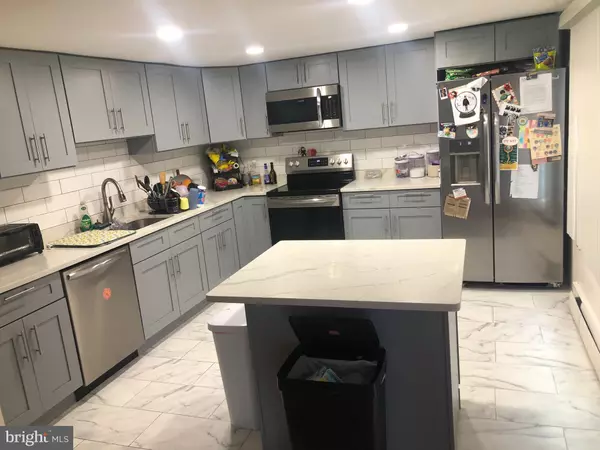6 Beds
3 Baths
4,220 SqFt
6 Beds
3 Baths
4,220 SqFt
Key Details
Property Type Single Family Home
Sub Type Detached
Listing Status Active
Purchase Type For Sale
Square Footage 4,220 sqft
Price per Sqft $177
Subdivision None Available
MLS Listing ID PAMC2113272
Style Colonial,Bi-level,Raised Ranch/Rambler
Bedrooms 6
Full Baths 3
HOA Y/N N
Abv Grd Liv Area 4,220
Originating Board BRIGHT
Year Built 1963
Annual Tax Amount $12,850
Tax Year 2024
Lot Size 2.967 Acres
Acres 2.97
Lot Dimensions 150 x 900 X irr
Property Description
The Lower level can be a great in-law Quarters it is so big and spacious, there are two room 28' x 21' . Plenty of parking, Circular Driveway, Detached 40' x 80' insulated Steel Constructed Garage with 14-19 ' Ceilings 3 overhead doors and 2 man doors. 2 Lots/Parcels make up this offering . Great Garage for a Car Collector, Hobbyist, Motorcycle/4 wheeler Enthusiast , Great for a Wood Shop hobby, Tinker, or project area with plenty of room to work. There is a nice yard area around the building to maneuver your equipment around and into the Garage. A Self Employed Craftsman, who needs storage. So much to see and Enjoy.
Location
State PA
County Montgomery
Area Perkiomen Twp (10648)
Zoning RESIDENTIAL R-2
Direction South
Rooms
Other Rooms Living Room, Dining Room, Bedroom 2, Bedroom 3, Bedroom 4, Bedroom 5, Kitchen, Family Room, Bedroom 1, Laundry, Recreation Room, Bathroom 1, Bathroom 2
Main Level Bedrooms 3
Interior
Interior Features 2nd Kitchen, Attic, Bar, Ceiling Fan(s), Kitchen - Country, Kitchen - Eat-In, Kitchen - Island, Recessed Lighting
Hot Water S/W Changeover
Heating Baseboard - Hot Water
Cooling Wall Unit
Flooring Hardwood
Fireplaces Number 1
Fireplaces Type Stone
Equipment Built-In Microwave, Built-In Range, Dishwasher, Refrigerator
Fireplace Y
Appliance Built-In Microwave, Built-In Range, Dishwasher, Refrigerator
Heat Source Oil
Laundry Main Floor, Lower Floor
Exterior
Parking Features Garage - Front Entry, Garage - Rear Entry, Garage - Side Entry, Oversized
Garage Spaces 72.0
Water Access N
Roof Type Architectural Shingle
Accessibility None
Total Parking Spaces 72
Garage Y
Building
Lot Description Backs to Trees, Partly Wooded
Story 2
Foundation Block
Sewer On Site Septic
Water Well
Architectural Style Colonial, Bi-level, Raised Ranch/Rambler
Level or Stories 2
Additional Building Above Grade
New Construction N
Schools
High Schools Perkiomen Valley
School District Perkiomen Valley
Others
Senior Community No
Tax ID 48-00-01300-002
Ownership Fee Simple
SqFt Source Estimated
Acceptable Financing Cash, Conventional
Listing Terms Cash, Conventional
Financing Cash,Conventional
Special Listing Condition Standard

"My job is to find and attract mastery-based agents to the office, protect the culture, and make sure everyone is happy! "







