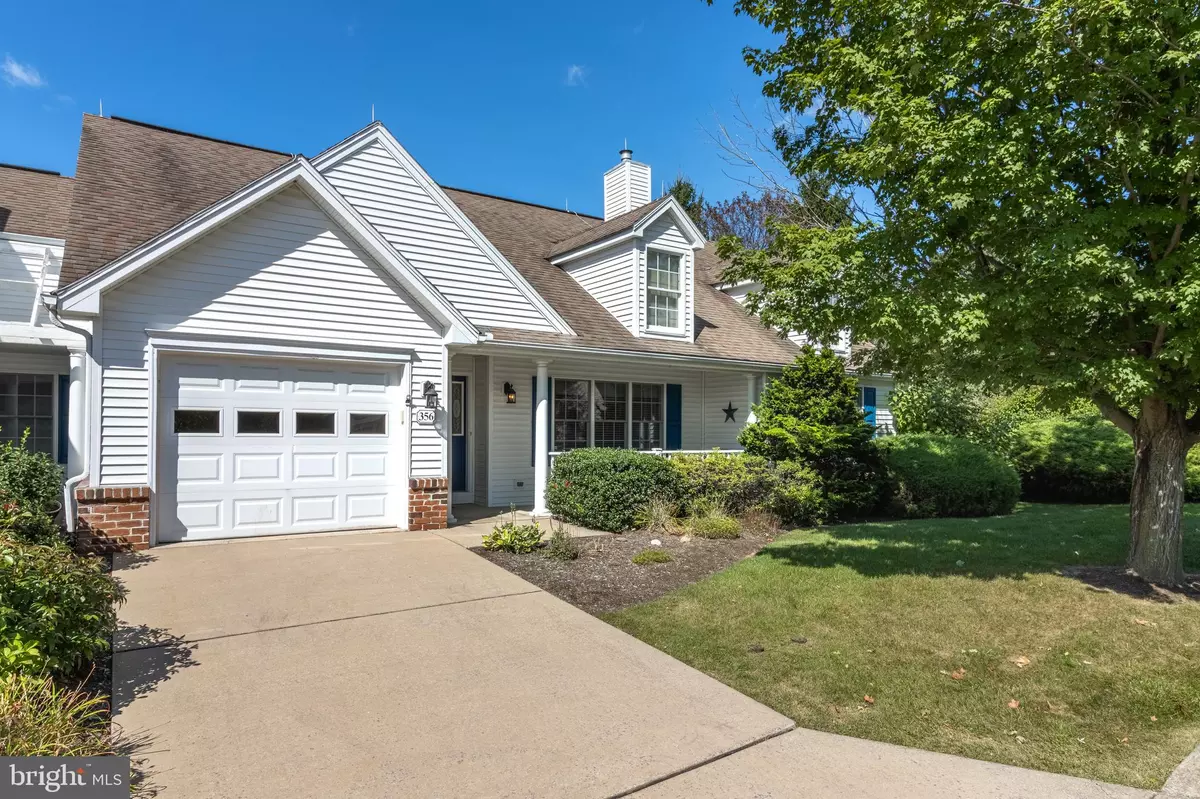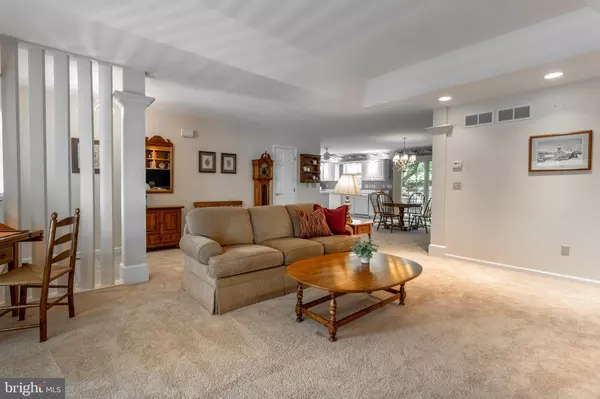2 Beds
2 Baths
1,471 SqFt
2 Beds
2 Baths
1,471 SqFt
Key Details
Property Type Townhouse
Sub Type End of Row/Townhouse
Listing Status Pending
Purchase Type For Sale
Square Footage 1,471 sqft
Price per Sqft $203
Subdivision Village Heights
MLS Listing ID PACE2511742
Style Ranch/Rambler
Bedrooms 2
Full Baths 2
HOA Fees $775/mo
HOA Y/N Y
Abv Grd Liv Area 1,471
Originating Board BRIGHT
Year Built 2000
Annual Tax Amount $5,021
Tax Year 2024
Lot Dimensions 0.00 x 0.00
Property Description
Location
State PA
County Centre
Area College Twp (16419)
Zoning PRD
Rooms
Other Rooms Dining Room, Primary Bedroom, Kitchen, Family Room, Laundry, Primary Bathroom, Full Bath, Additional Bedroom
Main Level Bedrooms 2
Interior
Hot Water Natural Gas
Heating Forced Air
Cooling Central A/C
Fireplaces Number 1
Fireplaces Type Gas/Propane
Inclusions Range, refrigerator, dishwasher, microwave, washer, dryer, storage unit
Fireplace Y
Heat Source Natural Gas
Laundry Main Floor
Exterior
Exterior Feature Patio(s)
Parking Features Garage - Front Entry
Garage Spaces 1.0
Amenities Available Club House, Pool - Indoor, Fitness Center, Dining Rooms
Water Access N
Accessibility None
Porch Patio(s)
Attached Garage 1
Total Parking Spaces 1
Garage Y
Building
Story 1
Foundation Other
Sewer Public Sewer
Water Public
Architectural Style Ranch/Rambler
Level or Stories 1
Additional Building Above Grade, Below Grade
New Construction N
Schools
High Schools State College Area
School District State College Area
Others
Pets Allowed Y
HOA Fee Include Common Area Maintenance,Cable TV,Lawn Maintenance,Pool(s),Sewer,Snow Removal,Trash,Water,Ext Bldg Maint
Senior Community Yes
Age Restriction 55
Tax ID 19-605-,013-,0115-
Ownership Condominium
Special Listing Condition Standard
Pets Allowed Number Limit

"My job is to find and attract mastery-based agents to the office, protect the culture, and make sure everyone is happy! "







