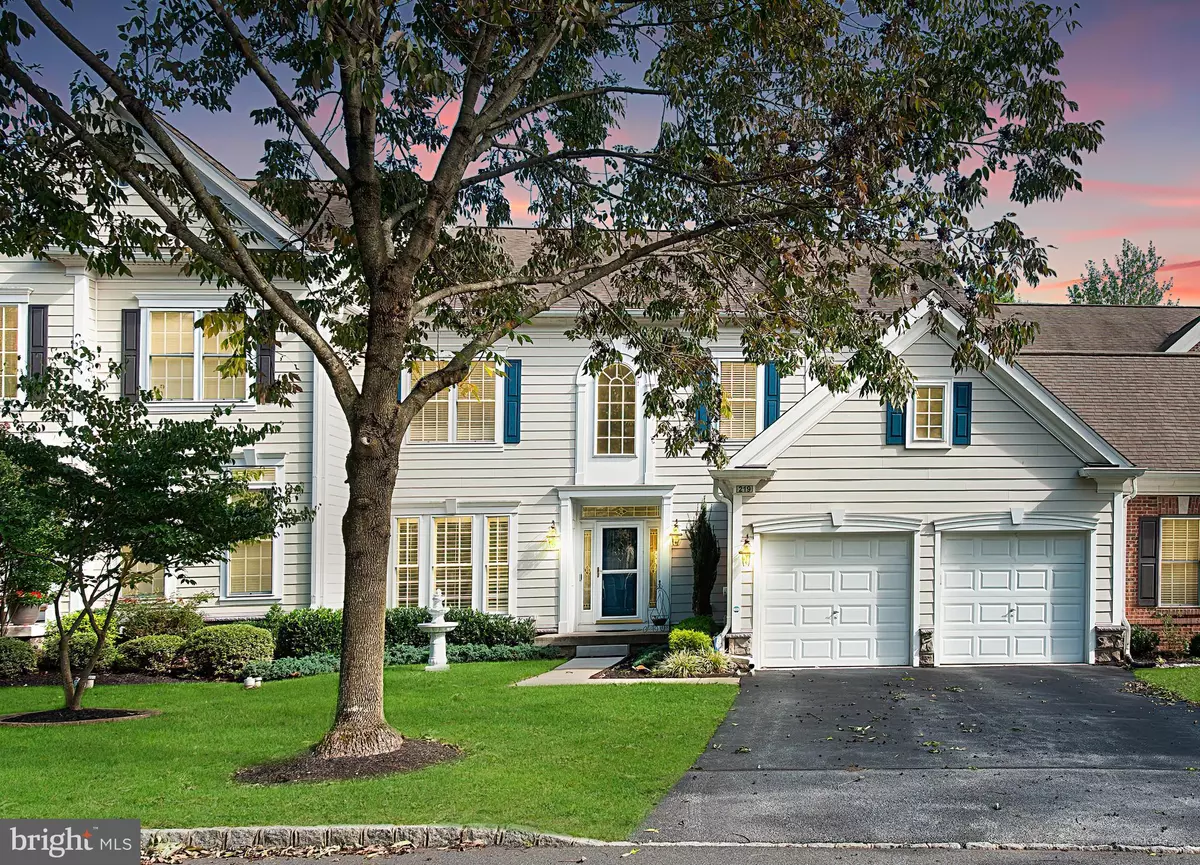5 Beds
4 Baths
3,893 SqFt
5 Beds
4 Baths
3,893 SqFt
Key Details
Property Type Townhouse
Sub Type Interior Row/Townhouse
Listing Status Pending
Purchase Type For Rent
Square Footage 3,893 sqft
Subdivision Springton Pointe Woods
MLS Listing ID PADE2077994
Style Traditional
Bedrooms 5
Full Baths 3
Half Baths 1
HOA Y/N N
Abv Grd Liv Area 3,893
Originating Board BRIGHT
Year Built 2005
Lot Dimensions 0.00 x 0.00
Property Description
As you step into the inviting 2-story foyer, natural light pours in to showcase the spacious layout and gleaming hardwood floors. The main living area sits to the left, with an adjacent dining space on the right. Straight ahead, the large family room with a cozy fireplace provides a perfect gathering spot. The gourmet kitchen, truly the heart of the home, boasts a massive island with seating, a double oven, a new dishwasher, a gas cooktop, and a stylish new backsplash. Sliding glass doors lead to a bi-level deck, flanked by privacy walls, offering serene views of wooded space.
A first-floor laundry room, conveniently located off the kitchen, includes access to the garage. A thoughtfully placed powder room completes the main level. Upstairs, the primary bedroom offers stunning sunrise views, a tray ceiling, a wall of closets, and a lighted ceiling fan. The en-suite bathroom features an enormous walk-in closet, a stall shower, a soaking tub, and a newly upgraded double vanity. Three additional bedrooms, each with large windows, abundant closet space, and ceiling fans with lights, share the full hall bathroom.
The walkout daylight basement is an entertainer's dream, featuring a kitchenette with a stainless-steel microwave, a new backsplash, a wine refrigerator, and surround sound. This space also includes a private bedroom, a full bathroom, and ample storage. Freshly cleaned carpets throughout the lower level and second floor, along with both staircases, add a polished touch. With an attached two-car garage, a newly finished garage floor, and two additional dedicated parking spaces in the driveway, convenience abounds. The garage even includes an electric vehicle charging outlet, perfect for eco-friendly commuters.
Don't miss the opportunity to experience all that 219 Excalibur Drive has to offer. Schedule your private tour today!
Location
State PA
County Delaware
Area Newtown Twp (10430)
Zoning R
Rooms
Other Rooms Living Room, Dining Room, Primary Bedroom, Bedroom 2, Bedroom 3, Bedroom 4, Bedroom 5, Kitchen, Family Room, Laundry, Office, Recreation Room, Bathroom 2, Bathroom 3, Primary Bathroom, Half Bath
Basement Daylight, Full, Fully Finished, Walkout Level, Windows, Heated, Drainage System, Interior Access
Interior
Interior Features Crown Moldings, Dining Area, Family Room Off Kitchen, Floor Plan - Open, Kitchen - Eat-In, Kitchen - Island, Recessed Lighting, Sprinkler System, Wainscotting, Walk-in Closet(s), Wet/Dry Bar, Wood Floors, Carpet
Hot Water Natural Gas
Heating Central
Cooling Central A/C
Flooring Carpet, Hardwood, Tile/Brick
Fireplaces Number 2
Fireplaces Type Gas/Propane
Equipment Built-In Microwave, Dishwasher, Disposal, Washer, Water Heater
Furnishings No
Fireplace Y
Appliance Built-In Microwave, Dishwasher, Disposal, Washer, Water Heater
Heat Source Natural Gas
Laundry Main Floor
Exterior
Exterior Feature Deck(s)
Parking Features Garage - Front Entry, Garage Door Opener, Inside Access
Garage Spaces 4.0
Water Access N
Accessibility None
Porch Deck(s)
Attached Garage 2
Total Parking Spaces 4
Garage Y
Building
Story 2
Foundation Concrete Perimeter
Sewer Public Sewer
Water Public
Architectural Style Traditional
Level or Stories 2
Additional Building Above Grade, Below Grade
New Construction N
Schools
High Schools Marple Newtown
School District Marple Newtown
Others
Pets Allowed N
Senior Community No
Tax ID 30-00-00775-55
Ownership Other
SqFt Source Estimated
Security Features Electric Alarm
Horse Property N

"My job is to find and attract mastery-based agents to the office, protect the culture, and make sure everyone is happy! "







