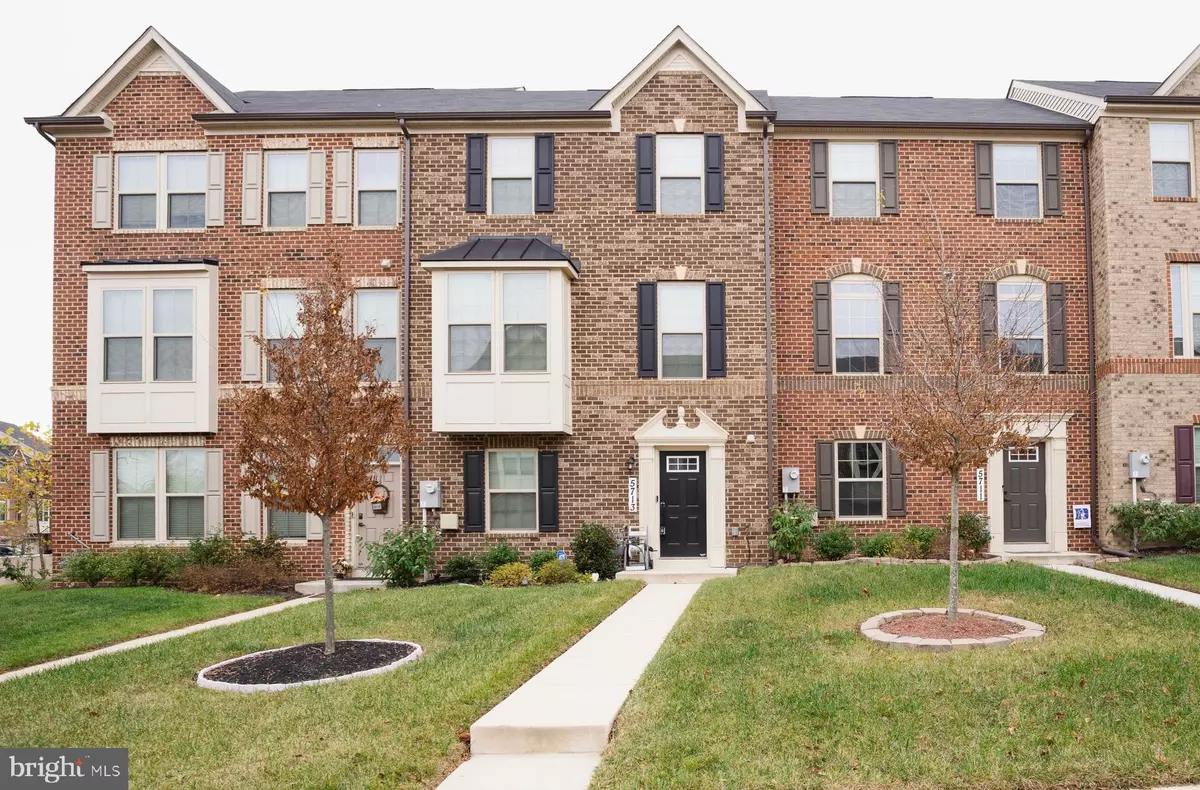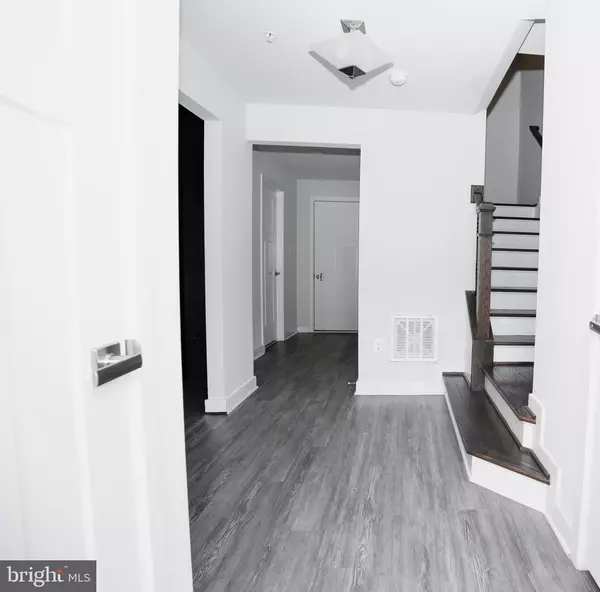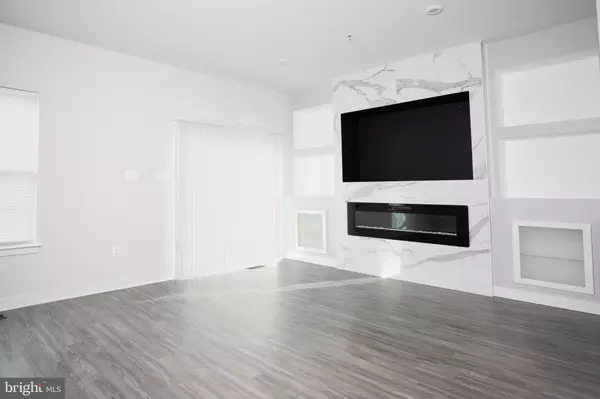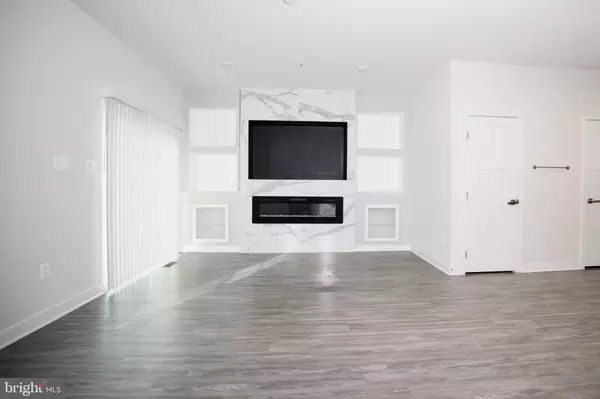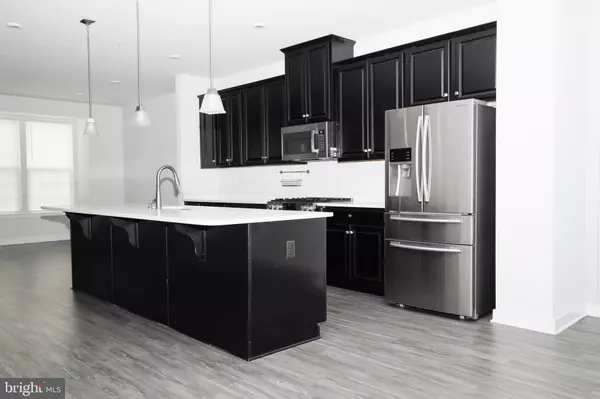3 Beds
4 Baths
2,332 SqFt
3 Beds
4 Baths
2,332 SqFt
Key Details
Property Type Townhouse
Sub Type Interior Row/Townhouse
Listing Status Pending
Purchase Type For Sale
Square Footage 2,332 sqft
Price per Sqft $218
Subdivision Norbourne Park
MLS Listing ID MDPG2132820
Style Colonial
Bedrooms 3
Full Baths 2
Half Baths 2
HOA Fees $157/qua
HOA Y/N Y
Abv Grd Liv Area 2,332
Originating Board BRIGHT
Year Built 2020
Annual Tax Amount $6,415
Tax Year 2024
Lot Size 2,206 Sqft
Acres 0.05
Property Description
The primary bedroom features a built-in vanity and smart lighting for added convenience and luxury. The 2-car garage offers ample storage, while the home's location provides quick access to local highways to hopefully simplify your commute.
Don't miss the opportunity to make this stunning townhome, which blends modern luxury and thoughtful design yours today!
Location
State MD
County Prince Georges
Zoning RSFA
Rooms
Other Rooms Dining Room, Primary Bedroom, Bedroom 2, Bedroom 3, Kitchen, Foyer, Great Room, Laundry, Recreation Room, Primary Bathroom, Half Bath
Basement Front Entrance, Fully Finished
Interior
Interior Features Breakfast Area, Kitchen - Island, Upgraded Countertops, Primary Bath(s), Floor Plan - Open, Carpet, Dining Area, Family Room Off Kitchen, Pantry, Recessed Lighting, Bathroom - Soaking Tub, Bathroom - Stall Shower, Bathroom - Tub Shower, Walk-in Closet(s)
Hot Water Tankless
Heating Programmable Thermostat, Energy Star Heating System
Cooling Programmable Thermostat, Energy Star Cooling System
Flooring Carpet, Vinyl
Inclusions wall mount in living room, curtains
Equipment Dishwasher, Disposal, ENERGY STAR Refrigerator, Icemaker, Microwave, Water Heater - Tankless, Stove, Refrigerator, ENERGY STAR Dishwasher, Stainless Steel Appliances, Oven/Range - Gas
Fireplace N
Window Features Screens,Vinyl Clad
Appliance Dishwasher, Disposal, ENERGY STAR Refrigerator, Icemaker, Microwave, Water Heater - Tankless, Stove, Refrigerator, ENERGY STAR Dishwasher, Stainless Steel Appliances, Oven/Range - Gas
Heat Source Natural Gas
Laundry Upper Floor, Hookup
Exterior
Exterior Feature Deck(s)
Parking Features Garage Door Opener, Garage - Rear Entry
Garage Spaces 2.0
Utilities Available Under Ground, Cable TV Available
Amenities Available Common Grounds, Jog/Walk Path
Water Access N
Roof Type Shingle
Accessibility None
Porch Deck(s)
Attached Garage 2
Total Parking Spaces 2
Garage Y
Building
Lot Description Landscaping
Story 3
Foundation Permanent
Sewer Public Sewer
Water Public
Architectural Style Colonial
Level or Stories 3
Additional Building Above Grade
Structure Type 9'+ Ceilings,Dry Wall
New Construction N
Schools
Elementary Schools Melwood
Middle Schools James Madison
High Schools Dr. Henry A. Wise Jr.
School District Prince George'S County Public Schools
Others
Senior Community No
Tax ID 17155552886
Ownership Fee Simple
SqFt Source Assessor
Security Features Fire Detection System,Sprinkler System - Indoor,Carbon Monoxide Detector(s),Smoke Detector
Horse Property N
Special Listing Condition Standard

"My job is to find and attract mastery-based agents to the office, protect the culture, and make sure everyone is happy! "


