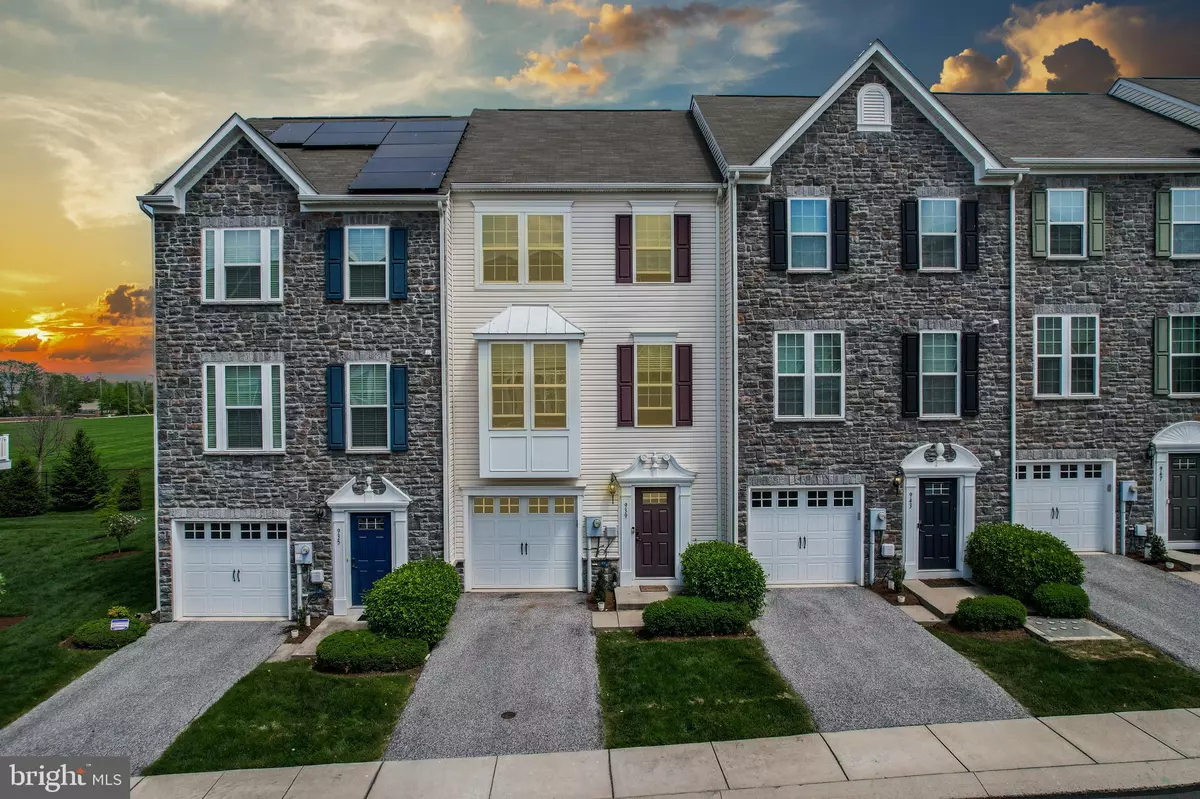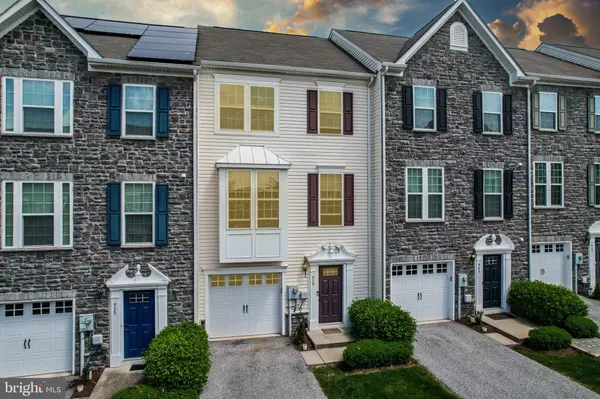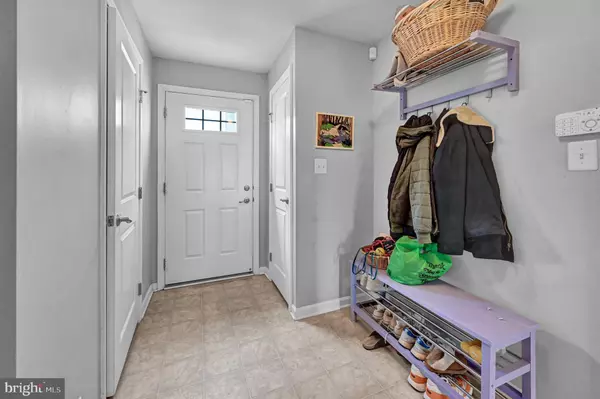3 Beds
2 Baths
1,294 SqFt
3 Beds
2 Baths
1,294 SqFt
Key Details
Property Type Townhouse
Sub Type Interior Row/Townhouse
Listing Status Active
Purchase Type For Sale
Square Footage 1,294 sqft
Price per Sqft $189
Subdivision Stonegate At Regents Glen
MLS Listing ID PAYK2072230
Style Traditional
Bedrooms 3
Full Baths 1
Half Baths 1
HOA Fees $380/qua
HOA Y/N Y
Abv Grd Liv Area 1,294
Originating Board BRIGHT
Year Built 2015
Annual Tax Amount $4,972
Tax Year 2024
Property Description
Location
State PA
County York
Area Spring Garden Twp (15248)
Zoning PUD/RESIDENTIAL
Rooms
Basement Daylight, Full, Front Entrance, Fully Finished, Garage Access, Heated, Rear Entrance, Walkout Level
Interior
Interior Features Breakfast Area, Carpet, Combination Kitchen/Dining, Entry Level Bedroom, Family Room Off Kitchen, Kitchen - Eat-In, Walk-in Closet(s), Wood Floors
Hot Water Natural Gas
Heating Forced Air
Cooling Central A/C
Flooring Carpet, Hardwood
Inclusions refrigerator, washer, dryer, and an old chandelier (not currently installed).
Equipment Dishwasher, Microwave, Oven/Range - Gas
Furnishings No
Fireplace N
Appliance Dishwasher, Microwave, Oven/Range - Gas
Heat Source Natural Gas
Laundry Hookup, Upper Floor
Exterior
Parking Features Basement Garage, Garage - Front Entry, Garage Door Opener, Inside Access
Garage Spaces 1.0
Amenities Available Common Grounds, Other, Gated Community
Water Access N
Roof Type Shingle
Accessibility None
Attached Garage 1
Total Parking Spaces 1
Garage Y
Building
Story 2.5
Foundation Concrete Perimeter
Sewer Public Sewer
Water Public
Architectural Style Traditional
Level or Stories 2.5
Additional Building Above Grade, Below Grade
New Construction N
Schools
Elementary Schools Indian Rock
Middle Schools York Suburban
High Schools York Suburban
School District York Suburban
Others
HOA Fee Include Common Area Maintenance,Lawn Maintenance,Snow Removal,Trash
Senior Community No
Tax ID 48-000-34-0082-B0-PC052
Ownership Fee Simple
SqFt Source Estimated
Acceptable Financing Cash, Conventional, FHA, PHFA, VA
Horse Property N
Listing Terms Cash, Conventional, FHA, PHFA, VA
Financing Cash,Conventional,FHA,PHFA,VA
Special Listing Condition Standard

"My job is to find and attract mastery-based agents to the office, protect the culture, and make sure everyone is happy! "







