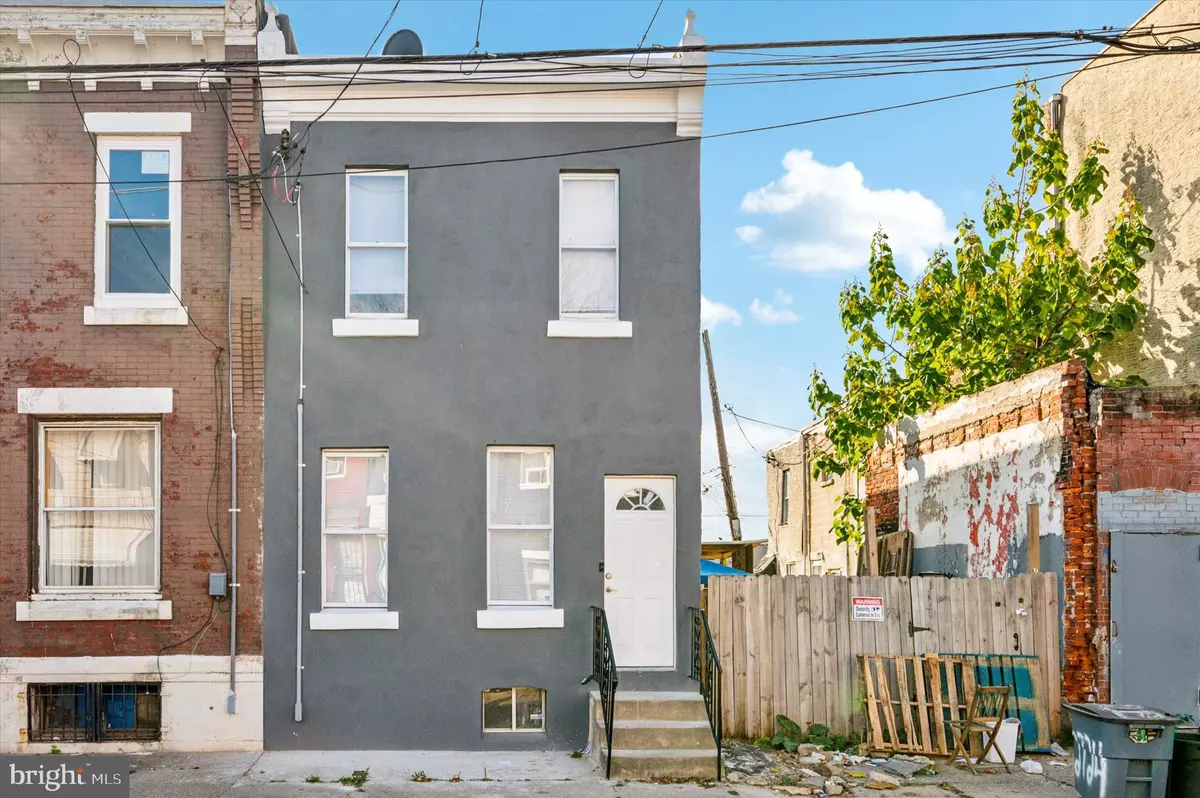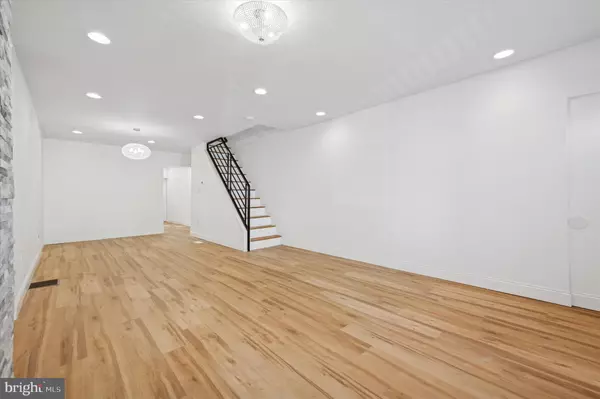3 Beds
1 Bath
1,064 SqFt
3 Beds
1 Bath
1,064 SqFt
Key Details
Property Type Townhouse
Sub Type Interior Row/Townhouse
Listing Status Active
Purchase Type For Sale
Square Footage 1,064 sqft
Price per Sqft $196
Subdivision Strawberry Mansion
MLS Listing ID PAPH2420454
Style Straight Thru
Bedrooms 3
Full Baths 1
HOA Y/N N
Abv Grd Liv Area 1,064
Originating Board BRIGHT
Year Built 1915
Annual Tax Amount $645
Tax Year 2024
Lot Size 910 Sqft
Acres 0.02
Lot Dimensions 14.00 x 65.00
Property Description
Step inside to find a spacious, open-concept living area flooded with natural light, featuring elegant recessed lighting, chic light fixtures, and beautiful hardwood flooring that flows seamlessly into the dining area. The accent wall with stone veneer adds a unique character to the space, creating a cozy atmosphere perfect for entertaining.
The kitchen is equipped with stainless steel appliances, modern cabinetry, and a striking tile backsplash. With ample counter space and storage, this kitchen makes meal prep a breeze.
Upstairs, the bedrooms are generously sized, featuring new floors and plenty of closet space. The updated bathroom shines with a stylish tile design and a backlit mirror, adding a touch of luxury to your morning routine.
Enjoy outdoor gatherings in the private, fenced backyard – perfect for relaxing in the sun.
Ideally located with easy access to public transportation and a variety of cultural and business hubs, this home offers convenience for both commuting and exploring all that Philadelphia has to offer. Don't miss the opportunity to make 2732 W York St your new home—schedule a showing today!
Location
State PA
County Philadelphia
Area 19132 (19132)
Zoning RSA5
Rooms
Basement Unfinished
Main Level Bedrooms 3
Interior
Hot Water Natural Gas
Heating Forced Air
Cooling Central A/C
Fireplace N
Heat Source Natural Gas
Laundry Hookup
Exterior
Water Access N
Accessibility None
Garage N
Building
Story 2
Foundation Brick/Mortar
Sewer Public Sewer
Water Public
Architectural Style Straight Thru
Level or Stories 2
Additional Building Above Grade, Below Grade
New Construction N
Schools
School District The School District Of Philadelphia
Others
Senior Community No
Tax ID 281247200
Ownership Fee Simple
SqFt Source Assessor
Special Listing Condition Standard

"My job is to find and attract mastery-based agents to the office, protect the culture, and make sure everyone is happy! "







