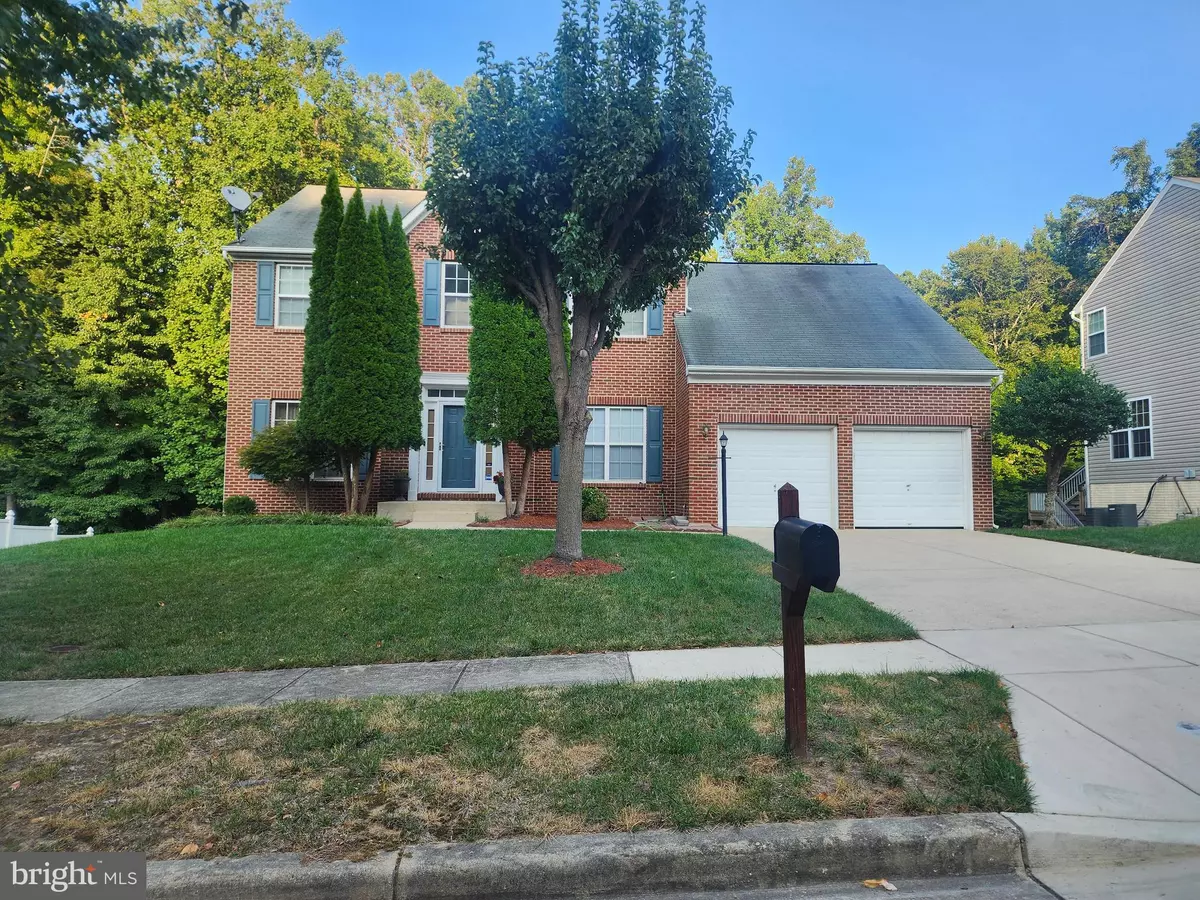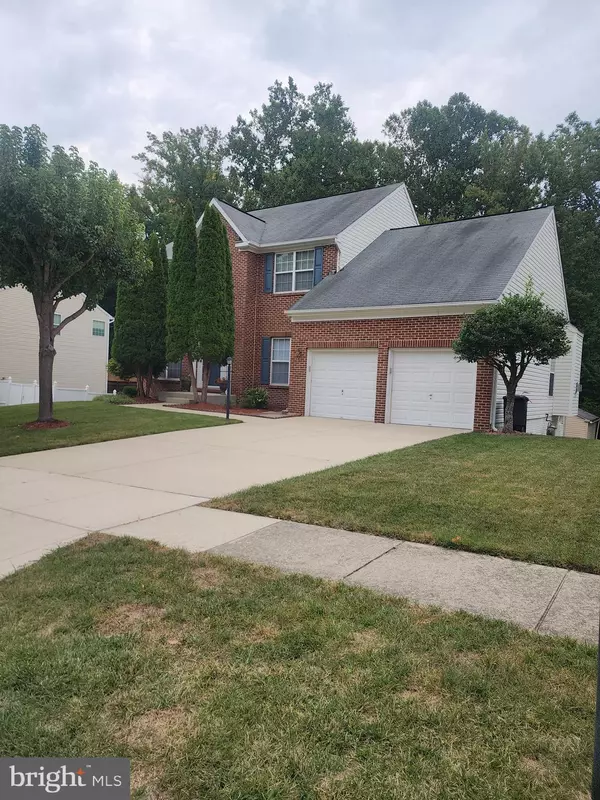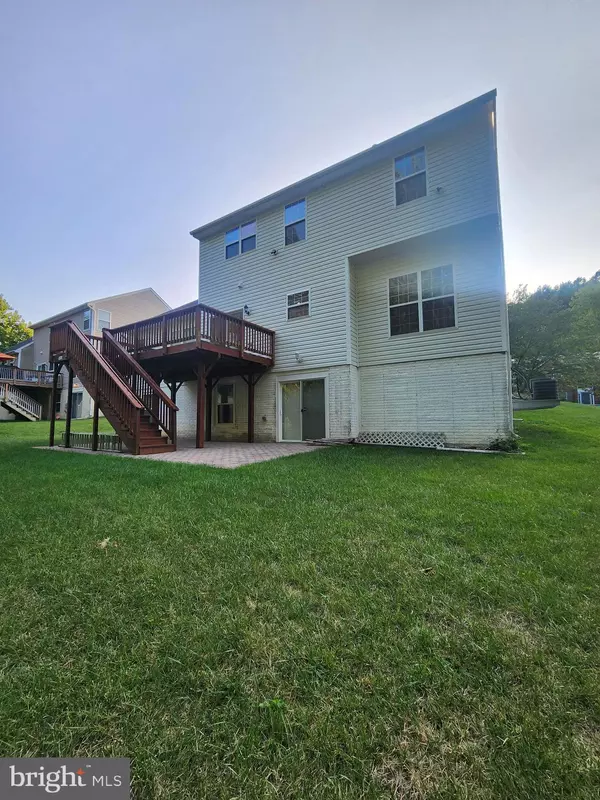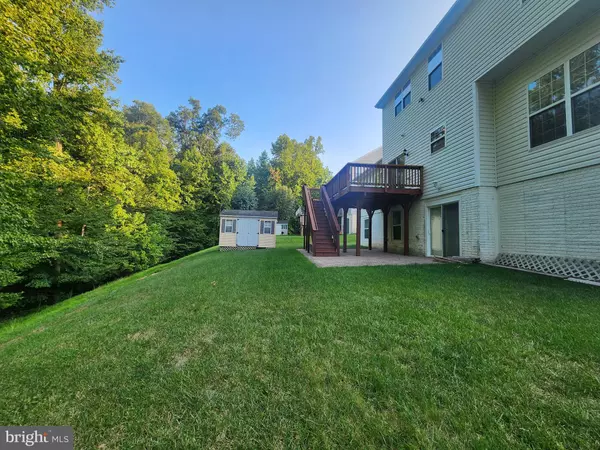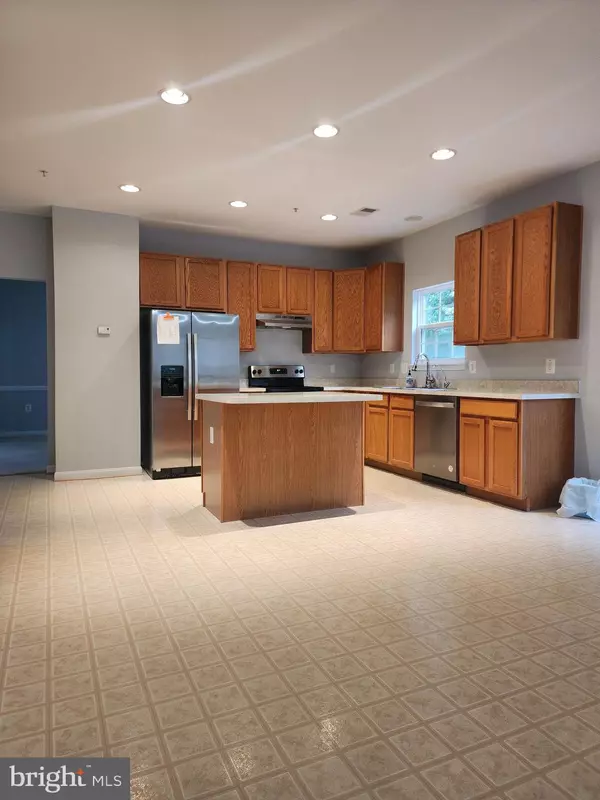5 Beds
4 Baths
2,694 SqFt
5 Beds
4 Baths
2,694 SqFt
Key Details
Property Type Single Family Home
Sub Type Detached
Listing Status Active
Purchase Type For Sale
Square Footage 2,694 sqft
Price per Sqft $256
Subdivision Linwood Knolls
MLS Listing ID MDPG2133028
Style Colonial
Bedrooms 5
Full Baths 3
Half Baths 1
HOA Fees $150/qua
HOA Y/N Y
Abv Grd Liv Area 2,694
Originating Board BRIGHT
Year Built 2005
Annual Tax Amount $7,130
Tax Year 2024
Lot Size 0.264 Acres
Acres 0.26
Property Description
Nestled in a quiet neighborhood within the Marlton community in Upper Marlboro this home is convenient to all areas in the DMV. 20 mins or less from Joint Base Andrews, Virginia and DC also minutes away from Baltimore. 4 upper level bedrooms with 2 full baths and the walkout basement has 1 bedroom with 1 full bath and still lots of entertainment space. The house is larger than you think with open foyer area and office/den right in the front of the home. Large owner's closet that is setup for his and hers and a water infiltration system throughout the entire home. An inviting oversized deck, 2 car garage with lots of off-street parking in the driveway all located in a neighborhood that shows pride of ownership. Call your agent - view this home - and make your offer TODAY!
Location
State MD
County Prince Georges
Zoning RR
Rooms
Basement Walkout Level, Space For Rooms, Rear Entrance
Interior
Interior Features Carpet, Ceiling Fan(s), Chair Railings, Attic, Dining Area, Family Room Off Kitchen, Kitchen - Eat-In, Formal/Separate Dining Room, Kitchen - Island, Kitchen - Table Space, Pantry, Recessed Lighting, Bathroom - Soaking Tub, Sprinkler System, Bathroom - Stall Shower, Store/Office, Bathroom - Tub Shower, Walk-in Closet(s), Water Treat System, Wood Floors
Hot Water Natural Gas
Cooling Central A/C
Flooring Hardwood, Carpet, Ceramic Tile
Fireplaces Number 1
Inclusions water filtration system shed
Equipment Dishwasher, Disposal, Dryer - Electric, Exhaust Fan, Oven/Range - Electric, Refrigerator, Stainless Steel Appliances, Washer, Water Heater
Furnishings No
Fireplace Y
Appliance Dishwasher, Disposal, Dryer - Electric, Exhaust Fan, Oven/Range - Electric, Refrigerator, Stainless Steel Appliances, Washer, Water Heater
Heat Source Natural Gas
Laundry Main Floor
Exterior
Parking Features Garage - Front Entry, Garage Door Opener
Garage Spaces 6.0
Water Access N
View Trees/Woods
Roof Type Shingle
Accessibility None
Attached Garage 2
Total Parking Spaces 6
Garage Y
Building
Story 3
Foundation Brick/Mortar
Sewer Public Sewer
Water Public
Architectural Style Colonial
Level or Stories 3
Additional Building Above Grade, Below Grade
New Construction N
Schools
School District Prince George'S County Public Schools
Others
Pets Allowed Y
Senior Community No
Tax ID 17153521879
Ownership Fee Simple
SqFt Source Estimated
Security Features Electric Alarm,Security System
Acceptable Financing Cash, Conventional, FHA, USDA, VA
Horse Property N
Listing Terms Cash, Conventional, FHA, USDA, VA
Financing Cash,Conventional,FHA,USDA,VA
Special Listing Condition Standard
Pets Allowed Breed Restrictions

"My job is to find and attract mastery-based agents to the office, protect the culture, and make sure everyone is happy! "


