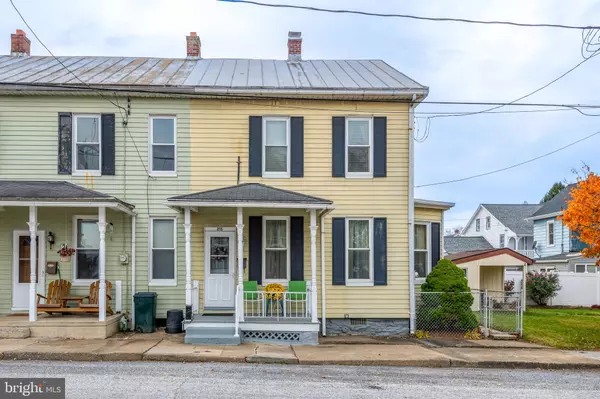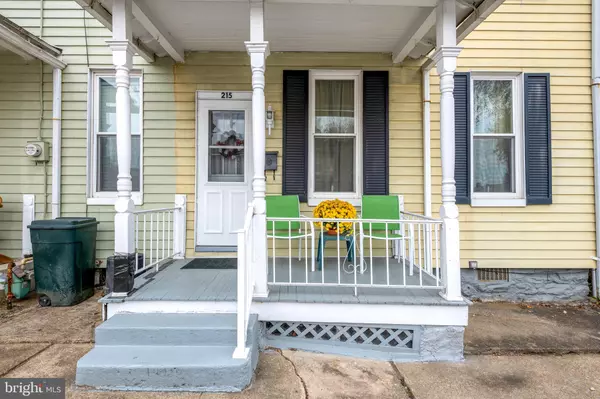3 Beds
1 Bath
1,320 SqFt
3 Beds
1 Bath
1,320 SqFt
Key Details
Property Type Single Family Home, Townhouse
Sub Type Twin/Semi-Detached
Listing Status Active
Purchase Type For Sale
Square Footage 1,320 sqft
Price per Sqft $162
Subdivision Wrightsville Boro
MLS Listing ID PAYK2072140
Style Traditional,Colonial
Bedrooms 3
Full Baths 1
HOA Y/N N
Abv Grd Liv Area 1,320
Originating Board BRIGHT
Year Built 1925
Annual Tax Amount $2,712
Tax Year 2024
Lot Size 2,731 Sqft
Acres 0.06
Lot Dimensions 33 x 90 x 33 x 91
Property Description
Location
State PA
County York
Area Wrightsville Boro (15291)
Zoning RESIDENTIAL
Direction East
Rooms
Other Rooms Living Room, Dining Room, Primary Bedroom, Bedroom 2, Bedroom 3, Kitchen, Laundry, Attic, Full Bath
Basement Full, Unfinished, Dirt Floor
Interior
Interior Features Ceiling Fan(s), Formal/Separate Dining Room, Kitchen - Eat-In, Wood Floors, Attic, Carpet, Floor Plan - Traditional
Hot Water Natural Gas
Heating Baseboard - Hot Water
Cooling Window Unit(s)
Flooring Wood, Carpet, Vinyl
Inclusions Kitchen Refrigerator, Washer & Dryer, 2 Window AC Units, Blinds & Window Treatments, Armoire Closets, One Year First American Home Warranty.
Equipment Oven/Range - Gas, Refrigerator, Washer, Dryer
Furnishings No
Fireplace N
Window Features Insulated
Appliance Oven/Range - Gas, Refrigerator, Washer, Dryer
Heat Source Natural Gas
Laundry Main Floor
Exterior
Exterior Feature Porch(es)
Fence Vinyl, Chain Link
Utilities Available Cable TV Available, Natural Gas Available, Electric Available
Water Access N
View Street
Roof Type Metal,Rubber
Street Surface Paved
Accessibility None
Porch Porch(es)
Road Frontage Boro/Township
Garage N
Building
Lot Description Level
Story 2
Foundation Stone
Sewer Public Sewer
Water Public
Architectural Style Traditional, Colonial
Level or Stories 2
Additional Building Above Grade, Below Grade
Structure Type Plaster Walls,Paneled Walls
New Construction N
Schools
School District Eastern York
Others
Senior Community No
Tax ID 91-000-02-0177-00-00000
Ownership Fee Simple
SqFt Source Assessor
Security Features Smoke Detector
Acceptable Financing Cash, Conventional, FHA, VA
Horse Property N
Listing Terms Cash, Conventional, FHA, VA
Financing Cash,Conventional,FHA,VA
Special Listing Condition Standard

"My job is to find and attract mastery-based agents to the office, protect the culture, and make sure everyone is happy! "







