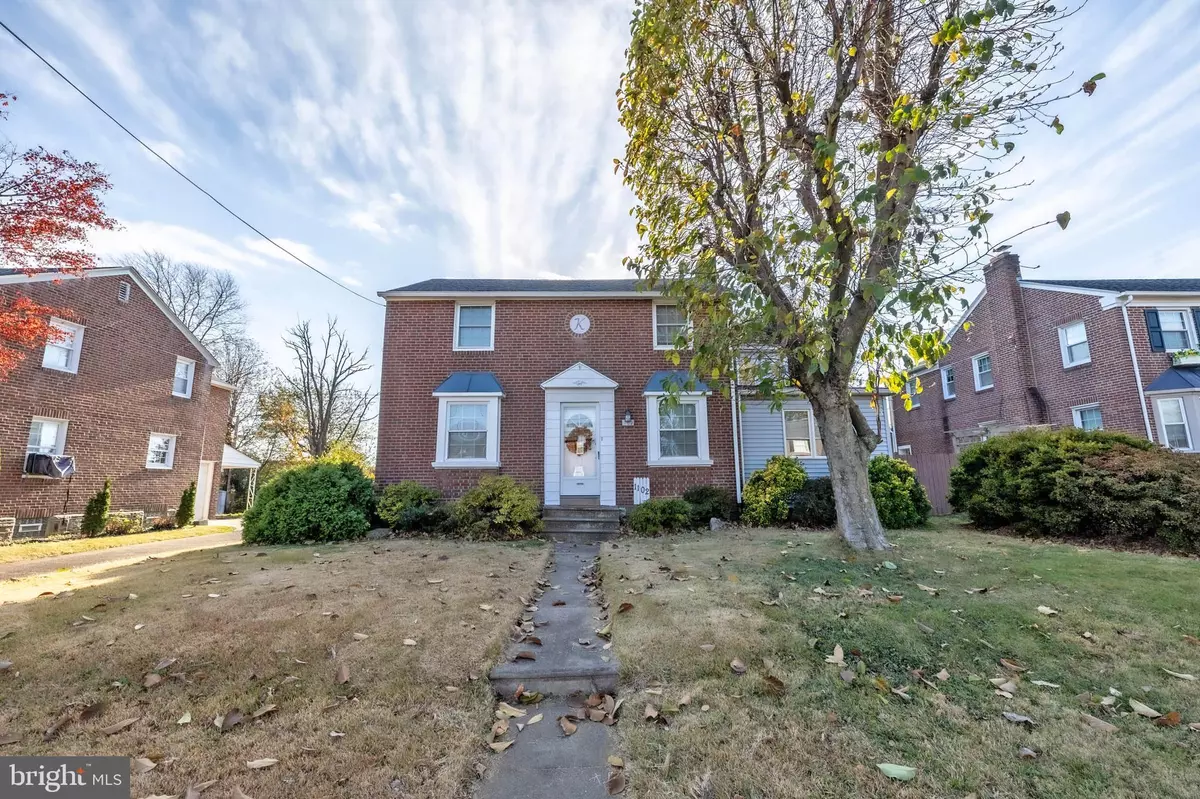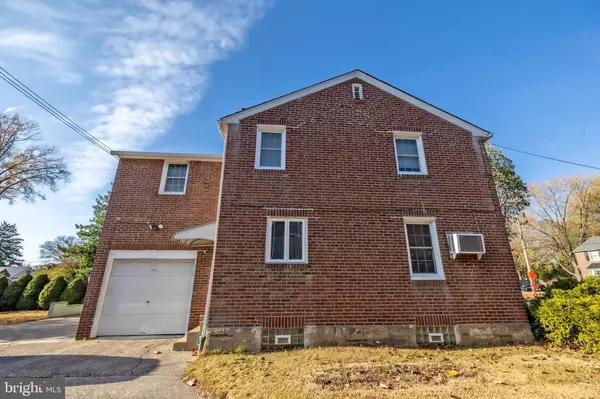4 Beds
2 Baths
2,936 SqFt
4 Beds
2 Baths
2,936 SqFt
Key Details
Property Type Single Family Home
Sub Type Detached
Listing Status Pending
Purchase Type For Sale
Square Footage 2,936 sqft
Price per Sqft $144
Subdivision Fox Chase
MLS Listing ID PAPH2422624
Style Colonial
Bedrooms 4
Full Baths 1
Half Baths 1
HOA Y/N N
Abv Grd Liv Area 2,936
Originating Board BRIGHT
Year Built 1951
Annual Tax Amount $4,717
Tax Year 2024
Lot Size 7,466 Sqft
Acres 0.17
Lot Dimensions 60.00 x 124.00
Property Description
Upstairs, the generously sized main bedroom includes a lighted ceiling fan and a luxurious walk-in closet with custom racks and shelving. Three additional well-sized bedrooms some ceiling fans, offer plenty of closet space, and there is a full hall ceramic tile bathroom. . The unfinished basement is roomy, with a laundry section (washer and dryer included), ample storage, and a utility room featuring a whole-house gas heater, a 40-gallon gas hot water heater, and a bonus wood-burning boiler.
Step outside to the beautiful patio, perfect for entertaining, and enjoy the expansive, park-like backyard. With 100 AMP service, fresh paint, and hardwood floors (some under carpet), this home offers both comfort and convenience. Enjoy easy access to the nearby Pennypack Park, local eateries, shopping, hospitals and major transportation routes. Public transit is a breeze, with the Fox Chase Line just a short ride to Center City. This home comes complete with a 1-year Home Warranty for your peace of mind. Don't miss out on the opportunity to make this lovely home yours!
Location
State PA
County Philadelphia
Area 19111 (19111)
Zoning RSD3
Rooms
Other Rooms Living Room, Dining Room, Bedroom 2, Bedroom 4, Kitchen, Family Room, Basement, Bedroom 1, Utility Room, Bathroom 1, Bathroom 3, Half Bath
Basement Unfinished
Interior
Interior Features Bathroom - Tub Shower
Hot Water Natural Gas
Heating Hot Water
Cooling Ceiling Fan(s), Wall Unit
Flooring Hardwood
Fireplaces Number 1
Fireplaces Type Wood
Inclusions Washer, Dryer, Microwave, Microwave cabinet, Refrigerator, basement freezer, kitchen corner cabinet, laundry table in basement, window A/C, wall A/C , exercise equipment in basement all AS-IS with no monetary value, a buyers 1-year Home Warranty included!!!
Equipment Dishwasher, Disposal, Built-In Range, Dryer, Washer
Fireplace Y
Window Features Double Hung
Appliance Dishwasher, Disposal, Built-In Range, Dryer, Washer
Heat Source Natural Gas
Laundry Basement
Exterior
Parking Features Garage - Rear Entry
Garage Spaces 3.0
Fence Chain Link
Water Access N
Accessibility None
Attached Garage 1
Total Parking Spaces 3
Garage Y
Building
Story 2
Foundation Other
Sewer Public Sewer
Water Public
Architectural Style Colonial
Level or Stories 2
Additional Building Above Grade, Below Grade
New Construction N
Schools
School District Philadelphia City
Others
Senior Community No
Tax ID 631304700
Ownership Fee Simple
SqFt Source Assessor
Acceptable Financing Cash, Conventional
Horse Property N
Listing Terms Cash, Conventional
Financing Cash,Conventional
Special Listing Condition Standard

"My job is to find and attract mastery-based agents to the office, protect the culture, and make sure everyone is happy! "







