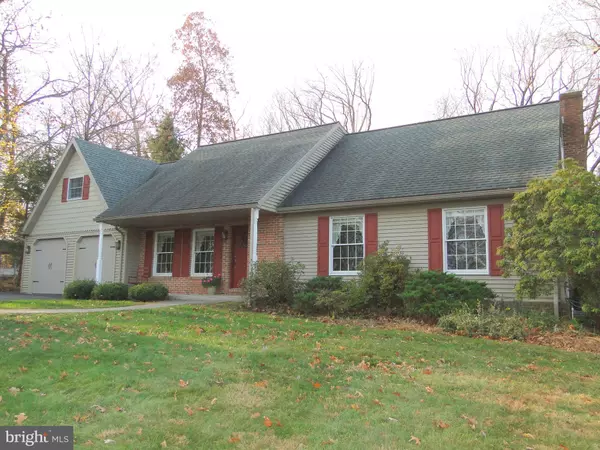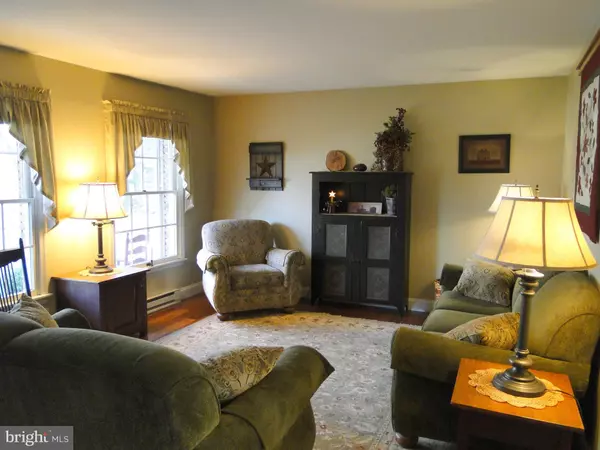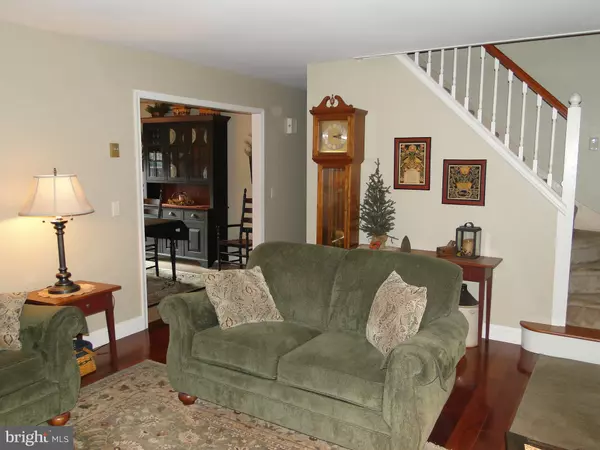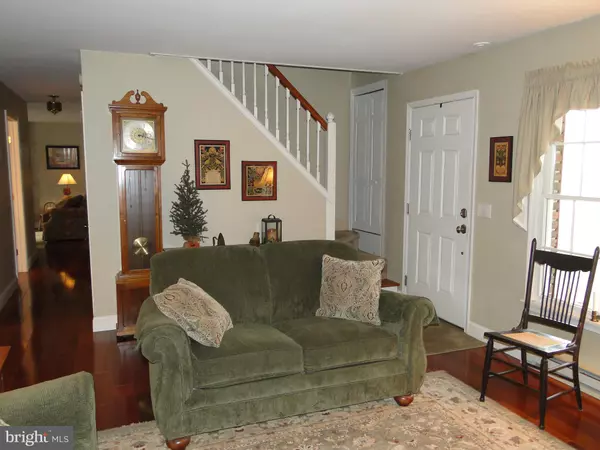5 Beds
4 Baths
3,130 SqFt
5 Beds
4 Baths
3,130 SqFt
Key Details
Property Type Single Family Home
Sub Type Detached
Listing Status Pending
Purchase Type For Sale
Square Footage 3,130 sqft
Price per Sqft $185
Subdivision None Available
MLS Listing ID PALH2010610
Style Colonial
Bedrooms 5
Full Baths 3
Half Baths 1
HOA Y/N N
Abv Grd Liv Area 2,506
Originating Board BRIGHT
Year Built 1977
Annual Tax Amount $6,116
Tax Year 2024
Lot Size 1.205 Acres
Acres 1.21
Lot Dimensions 150 x 350
Property Description
Twp. and the highly desired Southern Lehigh School District. The location of this
home is nestled on 1.2 acres on a very quiet cul-de-sac street in a well-established
neighborhood. Upon entry to this meticulously maintained home you’re greeted with
a large living room with Brazilian Hardwood Floors which flow seamlessly
throughout the home. The adjacent dining room with sliding doors to a large
maintenance free deck offers the perfect setting for meals. The heart of
the home is the large bright and beautiful gourmet center island kitchen with tile
flooring, gorgeous rich cabinetry, Corian counters, tile backsplash, stainless steel
appliances, built in microwave and recessed lighting that enhances its ambiance.
PLUS there is a wonderful built in breakfast area. Cozy up by the brick gas
fireplace in the family room during those cold winter nights with or friends
or just reading your favorite book. Completing the first floor are 2 generous size
bedrooms and a hall bath with laundry and a 15x12 office with powder room. The
second floor consist of the primary bedroom with a walk-in closet, full bath with
double vanity, sky light and jetted tub plus 2 more generous size bedrooms and hall
bath. Downstairs to the lower level is a huge recreation area with a wood burning
stove. This large area is ideal for entertaining, playing ping pong, playing pool or
doing crafts. Adjacent to this area is a large storage area and a stairway to an
oversized 2 car garage. Outside you will find a very large shed and a large beautiful
maintenance free deck which is perfect for summer gatherings and barbecues.
Begin each morning with a cup of coffee as you take in the picturesque views and
the sounds of nature. Pride in ownership and generous upgrades make this home
the perfect home in a wonderful neighborhood. Conveniently located near major
routes 476, I-78, 309, Promenade shops, restaurants and golf.
Location
State PA
County Lehigh
Area Lower Milford Twp (12312)
Zoning RC
Rooms
Other Rooms Living Room, Dining Room, Primary Bedroom, Sitting Room, Bedroom 2, Bedroom 3, Bedroom 4, Bedroom 5, Kitchen, Family Room, Office, Recreation Room
Basement Full, Partially Finished, Sump Pump, Walkout Stairs, Poured Concrete
Main Level Bedrooms 2
Interior
Interior Features Bathroom - Jetted Tub, Carpet, Ceiling Fan(s), Kitchen - Eat-In, Kitchen - Gourmet, Kitchen - Island, Pantry, Primary Bath(s), Recessed Lighting, Skylight(s), Stove - Wood, Walk-in Closet(s), Water Treat System, Wood Floors
Hot Water Electric
Heating Baseboard - Electric, Heat Pump - Electric BackUp
Cooling Ceiling Fan(s), Central A/C, Heat Pump(s)
Flooring Carpet, Hardwood, Tile/Brick, Vinyl
Fireplaces Number 1
Fireplaces Type Brick, Gas/Propane
Equipment Built-In Microwave, Built-In Range, Dishwasher, Oven - Self Cleaning, Stainless Steel Appliances
Fireplace Y
Window Features Insulated,Skylights
Appliance Built-In Microwave, Built-In Range, Dishwasher, Oven - Self Cleaning, Stainless Steel Appliances
Heat Source Electric
Laundry Main Floor
Exterior
Exterior Feature Deck(s), Porch(es)
Parking Features Garage - Front Entry, Garage Door Opener, Inside Access
Garage Spaces 8.0
Utilities Available Cable TV, Propane
Water Access N
Roof Type Asphalt
Accessibility None
Porch Deck(s), Porch(es)
Road Frontage Boro/Township
Attached Garage 2
Total Parking Spaces 8
Garage Y
Building
Lot Description Front Yard, Rear Yard, SideYard(s), Trees/Wooded
Story 2
Foundation Concrete Perimeter
Sewer On Site Septic
Water Well, Conditioner
Architectural Style Colonial
Level or Stories 2
Additional Building Above Grade, Below Grade
Structure Type Cathedral Ceilings
New Construction N
Schools
High Schools Southern Lehigh
School District Southern Lehigh
Others
Senior Community No
Tax ID 640158159351-00001
Ownership Fee Simple
SqFt Source Estimated
Acceptable Financing Cash, Conventional, FHA, VA
Listing Terms Cash, Conventional, FHA, VA
Financing Cash,Conventional,FHA,VA
Special Listing Condition Standard

"My job is to find and attract mastery-based agents to the office, protect the culture, and make sure everyone is happy! "







