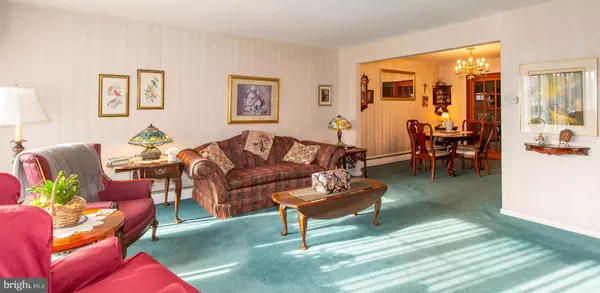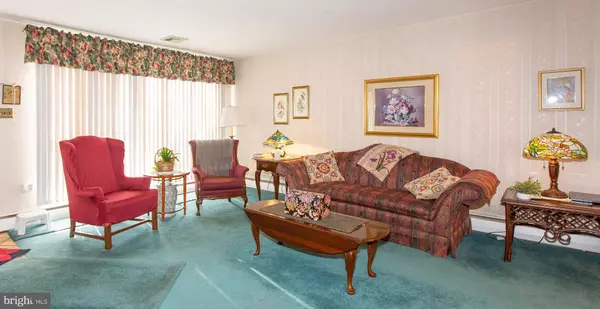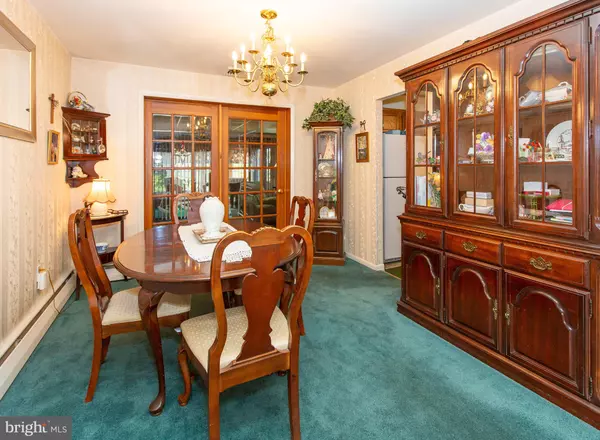4 Beds
2 Baths
2,508 SqFt
4 Beds
2 Baths
2,508 SqFt
Key Details
Property Type Single Family Home
Sub Type Detached
Listing Status Pending
Purchase Type For Sale
Square Footage 2,508 sqft
Price per Sqft $199
Subdivision Washington Park
MLS Listing ID PAMC2124566
Style Split Level
Bedrooms 4
Full Baths 1
Half Baths 1
HOA Y/N N
Abv Grd Liv Area 1,783
Originating Board BRIGHT
Year Built 1955
Annual Tax Amount $4,873
Tax Year 2023
Lot Size 0.264 Acres
Acres 0.26
Lot Dimensions 97.00 x 0.00
Property Description
Upon entering, you'll be greeted by a spacious layout featuring a formal living room with stone and gas fireplace and a formal dining room. The home features two inviting family rooms, perfect for both relaxation and entertaining. Enjoy the cozy warmth of a wood-burning fireplace in the family room addition for comfort throughout the cold winter months. The bonus of a cozy sunroom provides a nice space to unwind.
The home boasts beautiful hardwood flooring in most rooms and under carpeting, adding timeless appeal. Three bedrooms are located on the uppermost level and a 4th bedroom with closet is available on the lowest level which has the second family room, a powder room and outside entrance off the laundry room.
While the oversized garage provides plenty of space for a vehicle and storage, the large laundry room is a clothing care center which adds further convenience, making everyday tasks easier.
With gas hot water baseboard heat throughout, you can enjoy a warm and efficient home and the whole house backup generator is an ultimate convenience!
Whether you're looking to relax in one of the spacious family rooms or entertain guests in this beautiful home, this property offers everything you need. Don't miss out on this fantastic opportunity to live in one of the most desirable neighborhoods in the area. Schedule a tour today!
Seller is looking for end of January closing. The Seller requires all offers to purchase this property to include a complete and signed "Buyer's Financial Statement" (BFI) and for all "NON-CASH" offers a Mortgage Pre-approval Letter from a reputable Mortgage Company.
Location
State PA
County Montgomery
Area Upper Merion Twp (10658)
Zoning RESIDENTIAL
Rooms
Other Rooms Living Room, Dining Room, Primary Bedroom, Bedroom 2, Bedroom 3, Bedroom 4, Kitchen, Family Room, Sun/Florida Room, Laundry, Recreation Room, Bathroom 1
Interior
Interior Features Attic, Bathroom - Stall Shower, Ceiling Fan(s), Formal/Separate Dining Room, Kitchen - Eat-In, Wood Floors
Hot Water Natural Gas
Heating Baseboard - Hot Water
Cooling Central A/C
Flooring Hardwood, Partially Carpeted
Fireplaces Number 2
Fireplaces Type Brick, Gas/Propane, Stone, Wood
Inclusions Refrigerator, Washer, Back Up Generator, DR wall Mirror, DR Corner Cabinet, PR Corner Cabinet, LR shelf, Fireplace Equipment
Equipment Dishwasher, Refrigerator, Washer
Fireplace Y
Window Features Replacement
Appliance Dishwasher, Refrigerator, Washer
Heat Source Natural Gas
Laundry Lower Floor, Has Laundry
Exterior
Parking Features Additional Storage Area, Garage - Front Entry, Garage Door Opener, Inside Access, Oversized
Garage Spaces 1.0
Utilities Available Natural Gas Available
Water Access N
Roof Type Shingle
Accessibility None
Attached Garage 1
Total Parking Spaces 1
Garage Y
Building
Lot Description Rear Yard
Story 3
Foundation Other, Crawl Space
Sewer Public Sewer
Water Public
Architectural Style Split Level
Level or Stories 3
Additional Building Above Grade, Below Grade
New Construction N
Schools
Middle Schools Upper Merion
High Schools Upper Merion
School District Upper Merion Area
Others
Senior Community No
Tax ID 58-00-15322-001
Ownership Fee Simple
SqFt Source Assessor
Acceptable Financing Cash, Conventional, FHA, VA
Listing Terms Cash, Conventional, FHA, VA
Financing Cash,Conventional,FHA,VA
Special Listing Condition Standard

"My job is to find and attract mastery-based agents to the office, protect the culture, and make sure everyone is happy! "







