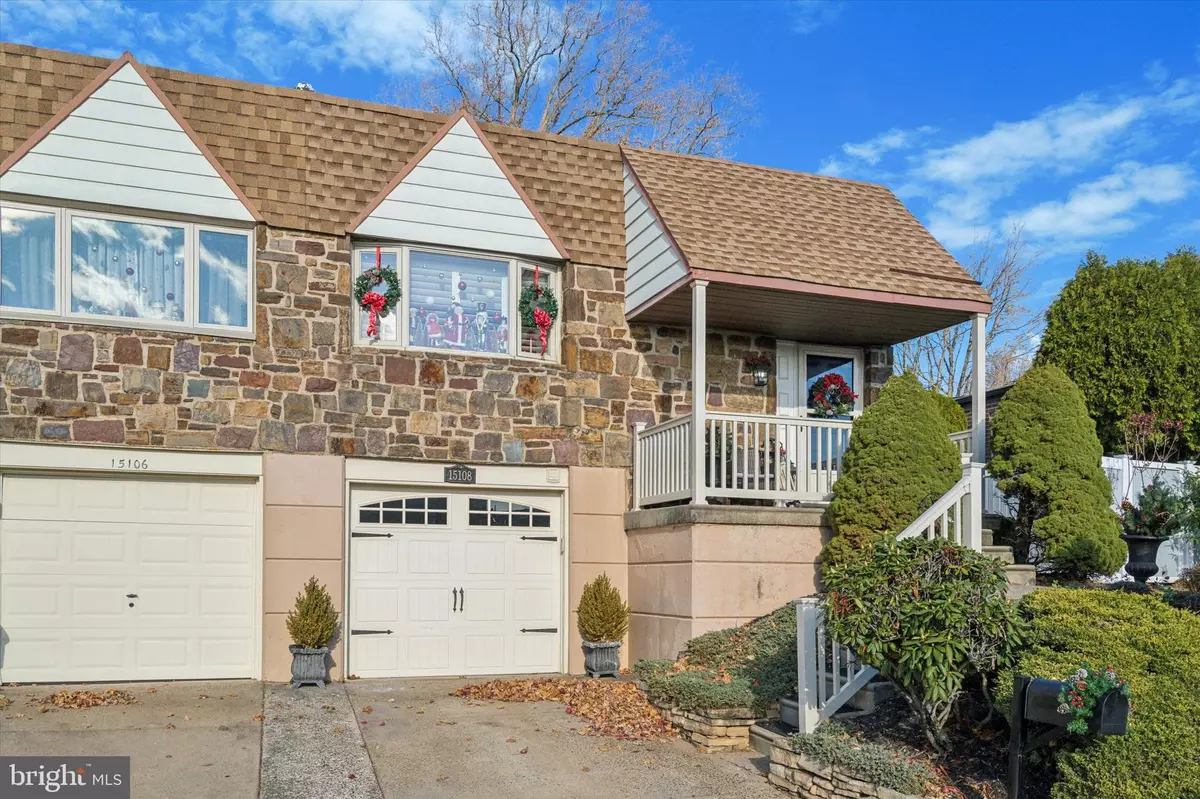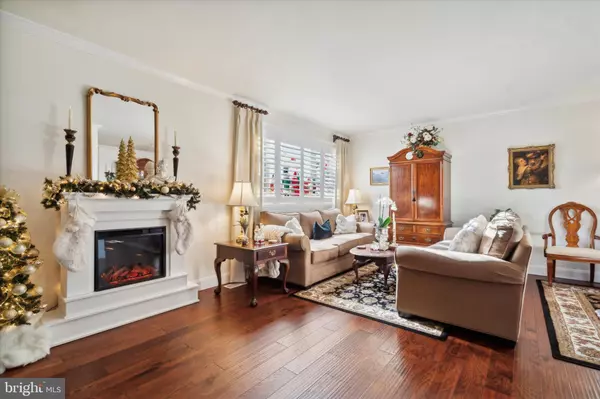3 Beds
3 Baths
2,176 SqFt
3 Beds
3 Baths
2,176 SqFt
Key Details
Property Type Single Family Home, Townhouse
Sub Type Twin/Semi-Detached
Listing Status Under Contract
Purchase Type For Sale
Square Footage 2,176 sqft
Price per Sqft $197
Subdivision Tudor Village
MLS Listing ID PAPH2426760
Style Ranch/Rambler,Raised Ranch/Rambler
Bedrooms 3
Full Baths 2
Half Baths 1
HOA Y/N N
Abv Grd Liv Area 1,176
Originating Board BRIGHT
Year Built 1980
Annual Tax Amount $3,621
Tax Year 2024
Lot Size 5,670 Sqft
Acres 0.13
Lot Dimensions 35.00 x 162.00
Property Description
***Open House Sunday 12/15 10:30am-12:30pm***
Beautifully Maintained Twin Home in the Sought-After Tudor Village Neighborhood!
Welcome to this stunning, move-in-ready 3 bedroom, 2.5 bathroom twin home located in one of the most desirable areas of Somerton. This rare gem combines comfort, style, and functionality with exceptional attention to detail and modern upgrades.
Step Inside and Discover Your Next Home:
As you enter, you'll immediately appreciate the beautiful hardwood flooring that flows seamlessly through the living and hallway areas. The living room is bright and inviting, featuring a large bay window with custom shutters that flood the space with natural sunlight, while crown molding adds a touch of timeless elegance throughout.
The updated kitchen is a chef's dream, boasting sleek granite countertops, stainless steel appliances, and plenty of cabinet space for storage—perfect for both everyday living and entertaining guests. The microwave functions as a convention oven as well.
All three bedrooms feature updated premium textured carpeting, offering warmth and comfort. The master suite is a true retreat with abundant closet space and its own private full bathroom. A spacious, well-appointed full-size hallway bathroom completes the upper level.
Fully Finished Basement & Exceptional Entertainment Space:
The basement has been fully finished with premium vinyl flooring and is both functional and cozy. Complete with a gas fireplace and walkout access to the backyard, this space is perfect for cozy movie nights, additional living space, or a playroom. The walkout leads to a beautiful, large enclosed sunroom with ceiling fan and lighting—ideal for year-round enjoyment, whether you're hosting gatherings or simply relaxing with your morning coffee.
Outdoor Oasis & Upgraded Features:
This home sits on one of the largest backyards in the neighborhood—perfect for entertaining, gardening, and more! The garage has been upgraded with a premium garage door, interior access, and a Tesla charger hookup for added convenience and modern appeal. The exterior and interior have been impeccably maintained, and the surrounding landscaping showcases beautiful, well-manicured greenery.
Don't miss your chance to own this stunning home in a prime location with all the modern upgrades you've been searching for. Schedule your showing today and see why this beautiful property is truly a rare find in the highly desirable Tudor Village!
Your dream home awaits. Welcome to comfort, style, and convenience!
Location
State PA
County Philadelphia
Area 19116 (19116)
Zoning RSA2
Rooms
Basement Full, Fully Finished, Outside Entrance, Walkout Level
Main Level Bedrooms 3
Interior
Interior Features Bathroom - Stall Shower, Bathroom - Tub Shower, Breakfast Area, Carpet, Combination Kitchen/Dining, Crown Moldings, Dining Area, Floor Plan - Open
Hot Water Natural Gas
Heating Forced Air
Cooling Central A/C
Equipment Stainless Steel Appliances
Fireplace N
Appliance Stainless Steel Appliances
Heat Source Natural Gas
Laundry Basement
Exterior
Exterior Feature Patio(s), Roof, Enclosed, Breezeway
Parking Features Covered Parking, Basement Garage, Garage - Front Entry, Inside Access, Other
Garage Spaces 2.0
Water Access N
Accessibility None
Porch Patio(s), Roof, Enclosed, Breezeway
Attached Garage 1
Total Parking Spaces 2
Garage Y
Building
Story 2
Foundation Permanent
Sewer Public Sewer
Water Public
Architectural Style Ranch/Rambler, Raised Ranch/Rambler
Level or Stories 2
Additional Building Above Grade, Below Grade
New Construction N
Schools
School District Philadelphia City
Others
Senior Community No
Tax ID 583165228
Ownership Fee Simple
SqFt Source Estimated
Acceptable Financing FHA, VA, Conventional, Cash
Listing Terms FHA, VA, Conventional, Cash
Financing FHA,VA,Conventional,Cash
Special Listing Condition Standard

"My job is to find and attract mastery-based agents to the office, protect the culture, and make sure everyone is happy! "







