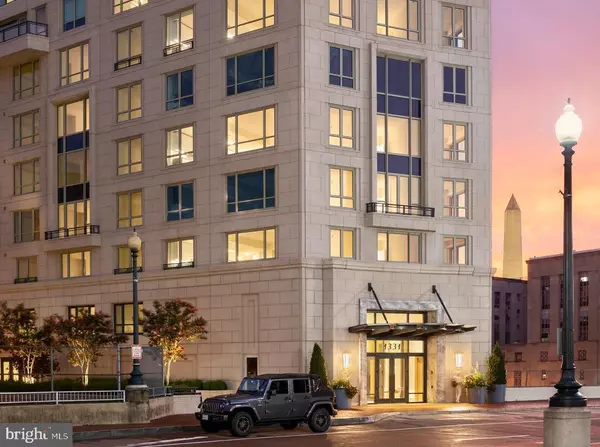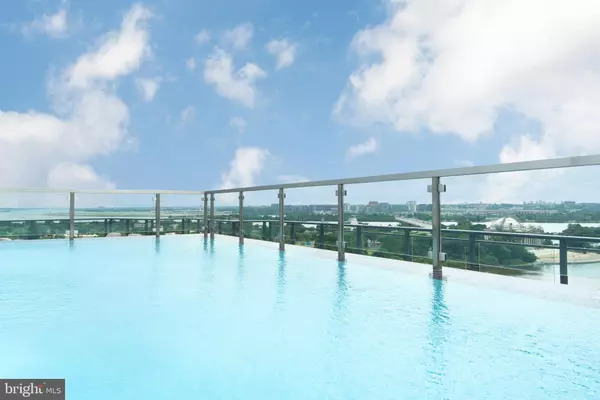2 Beds
3 Baths
2,035 SqFt
2 Beds
3 Baths
2,035 SqFt
Key Details
Property Type Single Family Home, Condo
Sub Type Penthouse Unit/Flat/Apartment
Listing Status Pending
Purchase Type For Rent
Square Footage 2,035 sqft
Subdivision Waterfront Sw Rla
MLS Listing ID DCDC2171382
Style Contemporary
Bedrooms 2
Full Baths 2
Half Baths 1
HOA Y/N N
Abv Grd Liv Area 2,035
Originating Board BRIGHT
Year Built 2019
Property Description
Availability and prices are subject to change at any time.
Please provide ID for all Tours.
General parking is $330/space. Reserved parking is $ 510/space. Amenity fee $1000.00
Tandem:$580/space Amenity fee $1000/lease term
Pet fee $500/one-time $75.00 - Pet rent $75.00 / a month
The application fee is $50.00 per person.
Section 8 is welcome.
Location
State DC
County Washington
Zoning RESIDENTIAL APARTMENTS
Rooms
Other Rooms Den
Main Level Bedrooms 2
Interior
Interior Features Floor Plan - Traditional, Kitchen - Eat-In, Kitchen - Gourmet, Kitchen - Island, Recessed Lighting, Bathroom - Stall Shower, Sprinkler System, Upgraded Countertops, Wood Floors, Window Treatments
Hot Water Electric
Heating Energy Star Heating System, Programmable Thermostat
Cooling Central A/C
Flooring Engineered Wood, Other, Ceramic Tile
Fireplace N
Heat Source Central
Laundry Has Laundry
Exterior
Exterior Feature Balcony
Parking Features Additional Storage Area, Garage - Rear Entry, Underground, Inside Access
Garage Spaces 375.0
Utilities Available Cable TV, Electric Available, Natural Gas Available, Water Available, Sewer Available
Water Access N
View City, Marina, Panoramic
Accessibility None
Porch Balcony
Attached Garage 375
Total Parking Spaces 375
Garage Y
Building
Story 1
Unit Features Hi-Rise 9+ Floors
Sewer Public Sewer
Water Public
Architectural Style Contemporary
Level or Stories 1
Additional Building Above Grade
New Construction Y
Schools
High Schools Eastern Senior
School District District Of Columbia Public Schools
Others
Pets Allowed Y
Senior Community No
Ownership Other
Security Features Desk in Lobby,Doorman,Fire Detection System,24 hour security,Carbon Monoxide Detector(s),Smoke Detector,Sprinkler System - Indoor,Resident Manager
Horse Property N
Pets Allowed Pet Addendum/Deposit, Breed Restrictions, Size/Weight Restriction, Number Limit

"My job is to find and attract mastery-based agents to the office, protect the culture, and make sure everyone is happy! "







