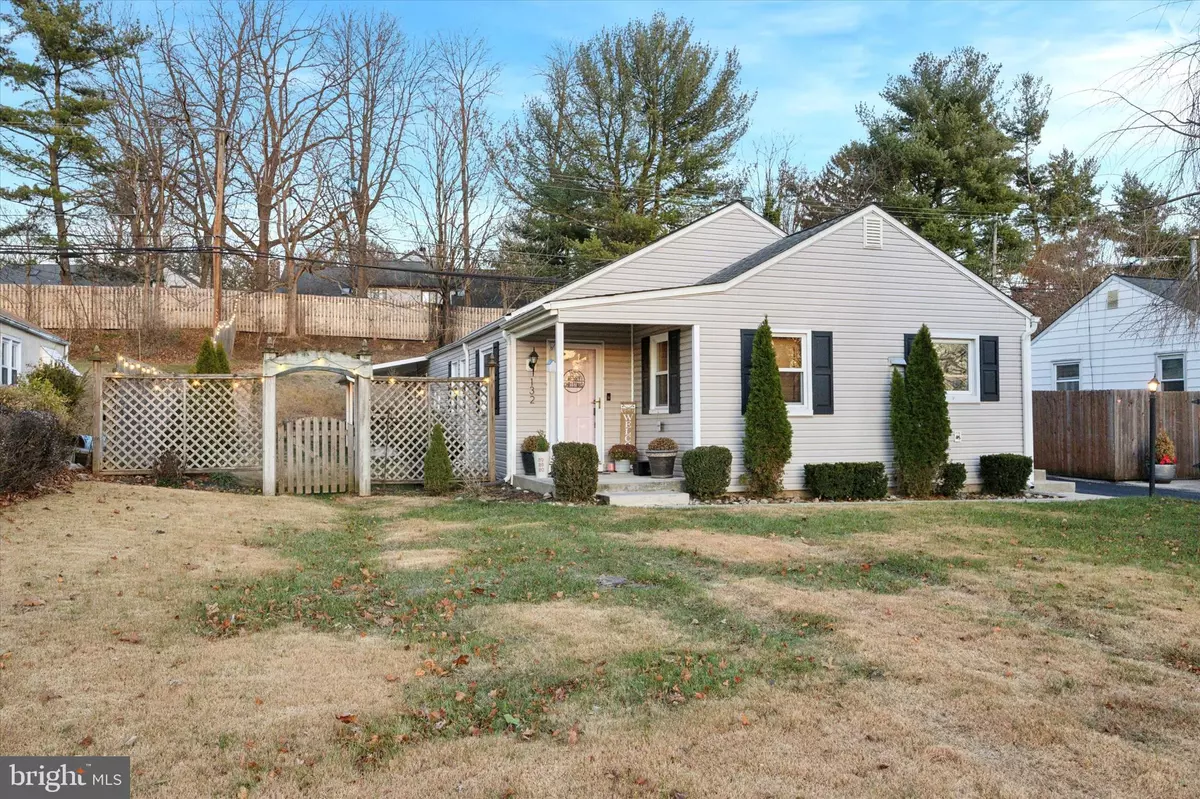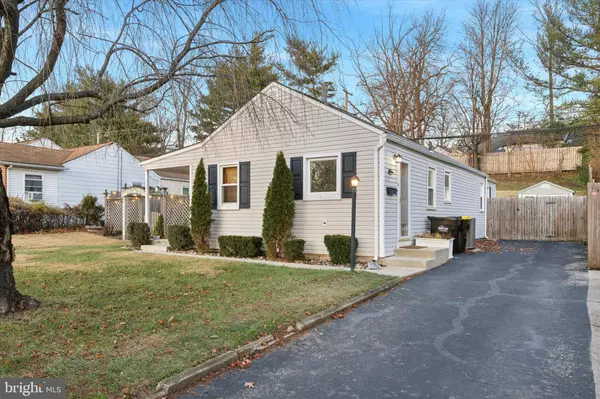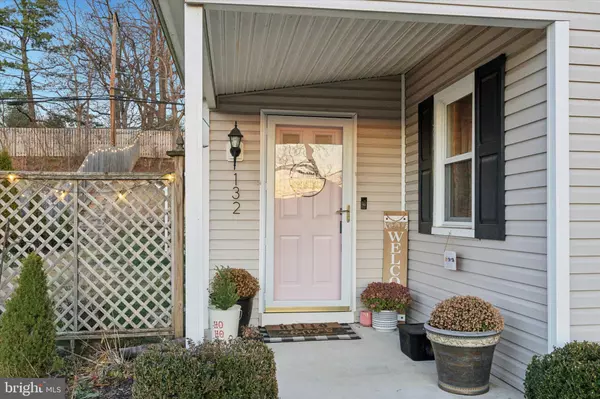3 Beds
2 Baths
1,341 SqFt
3 Beds
2 Baths
1,341 SqFt
Key Details
Property Type Single Family Home
Sub Type Detached
Listing Status Pending
Purchase Type For Sale
Square Footage 1,341 sqft
Price per Sqft $316
Subdivision Brandywine Vil
MLS Listing ID PAMC2125244
Style Ranch/Rambler
Bedrooms 3
Full Baths 2
HOA Y/N N
Abv Grd Liv Area 1,341
Originating Board BRIGHT
Year Built 1951
Annual Tax Amount $3,702
Tax Year 2023
Lot Size 7,500 Sqft
Acres 0.17
Lot Dimensions 60.00 x 0.00
Property Description
The home features an updated kitchen and a floor plan that seamlessly connects the dining and living areas, creating a spacious and inviting atmosphere. The main bedroom boasts a beautifully renovated en-suite bathroom, while two additional generously sized bedrooms provide ample storage and share an updated hall bath. A versatile laundry/mudroom offers access to a covered deck, the tranquil rear yard, and a peaceful sunroom—an ideal retreat to unwind and enjoy the serenity of your garden or a bug-free picnic.
Recent improvements include a new roof (2017), windows, HVAC system, and hot water heater (2018), upgraded 200-amp electric service (2016), a new deck and sunroom (2019), and waterproofed crawlspace (2022). Additional storage is conveniently accessible via newly installed pull-down attic stairs.
This home combines thoughtful upgrades, stunning outdoor spaces, and a prime location minutes from shopping, dinning, King of Prussia Mall and major commuting thoroughfares. Don't miss the opportunity to make this exceptional property your own, book your tour today!
Location
State PA
County Montgomery
Area Upper Merion Twp (10658)
Zoning RES
Rooms
Main Level Bedrooms 3
Interior
Interior Features Attic, Bathroom - Stall Shower, Bathroom - Tub Shower, Combination Dining/Living, Dining Area, Entry Level Bedroom, Floor Plan - Traditional, Pantry, Primary Bath(s)
Hot Water Natural Gas
Heating Forced Air
Cooling Central A/C
Flooring Hardwood, Ceramic Tile
Fireplace N
Heat Source Natural Gas
Laundry Dryer In Unit, Has Laundry, Main Floor, Washer In Unit
Exterior
Exterior Feature Deck(s), Screened, Porch(es)
Garage Spaces 2.0
Fence Wood
Water Access N
Roof Type Architectural Shingle,Asphalt
Accessibility None
Porch Deck(s), Screened, Porch(es)
Total Parking Spaces 2
Garage N
Building
Story 1
Foundation Crawl Space
Sewer Public Sewer
Water Public
Architectural Style Ranch/Rambler
Level or Stories 1
Additional Building Above Grade, Below Grade
New Construction N
Schools
High Schools Upper Merion Area
School District Upper Merion Area
Others
Senior Community No
Tax ID 58-00-10738-004
Ownership Fee Simple
SqFt Source Assessor
Acceptable Financing Cash, Conventional, FHA, VA
Listing Terms Cash, Conventional, FHA, VA
Financing Cash,Conventional,FHA,VA
Special Listing Condition Standard

"My job is to find and attract mastery-based agents to the office, protect the culture, and make sure everyone is happy! "







