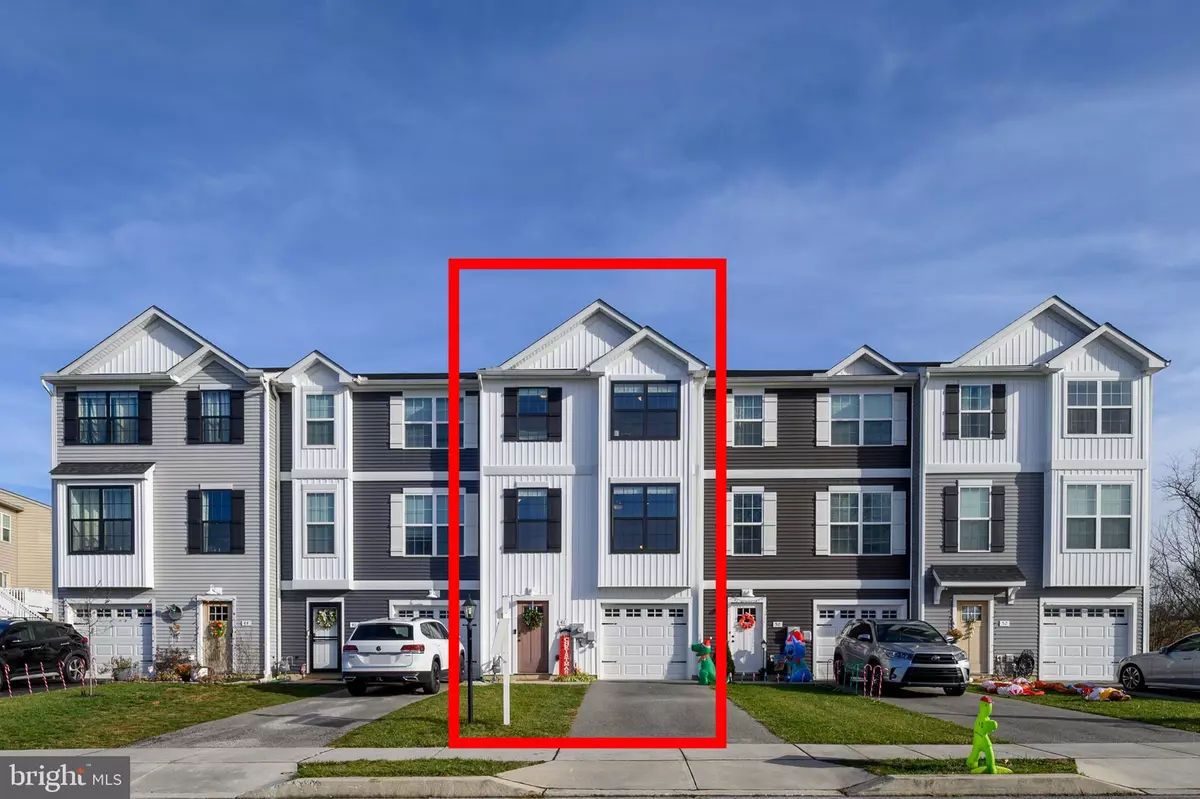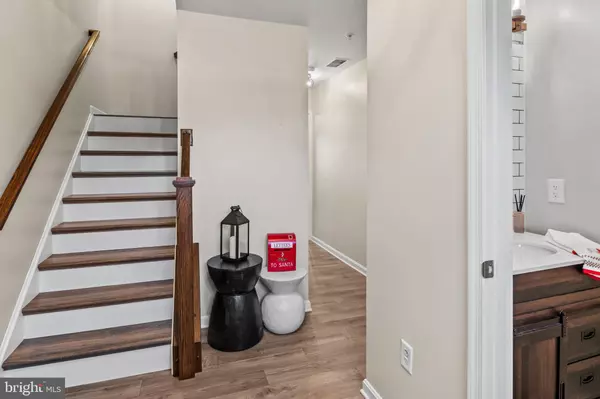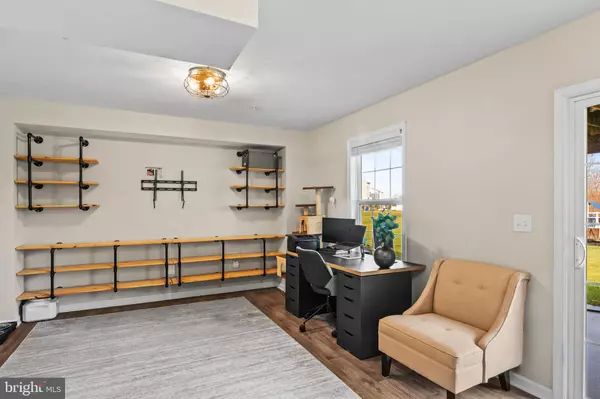3 Beds
3 Baths
1,720 SqFt
3 Beds
3 Baths
1,720 SqFt
Key Details
Property Type Townhouse
Sub Type Interior Row/Townhouse
Listing Status Active
Purchase Type For Sale
Square Footage 1,720 sqft
Price per Sqft $174
Subdivision Brookside Heights
MLS Listing ID PAYK2073366
Style Transitional
Bedrooms 3
Full Baths 2
Half Baths 1
HOA Fees $240/ann
HOA Y/N Y
Abv Grd Liv Area 1,720
Originating Board BRIGHT
Year Built 2018
Annual Tax Amount $5,369
Tax Year 2024
Lot Size 4,217 Sqft
Acres 0.1
Property Description
Location
State PA
County York
Area Penn Twp (15244)
Zoning R8
Rooms
Other Rooms Living Room, Primary Bedroom, Bedroom 2, Bedroom 3, Kitchen, Family Room, Bathroom 2, Primary Bathroom, Half Bath
Interior
Interior Features Attic, Ceiling Fan(s), Floor Plan - Open, Kitchen - Island, Primary Bath(s), Recessed Lighting, Sprinkler System, Window Treatments, Carpet, Combination Dining/Living
Hot Water Electric
Cooling Central A/C
Flooring Carpet, Luxury Vinyl Plank, Ceramic Tile
Inclusions French door 2 / 2 refrigerator with ice maker, natural gas range, built in microwave, dishwasher, washer, electric dryer, 2 bar stools, blinds, carbon monoxide and smoke detectors.
Equipment Built-In Microwave, Dishwasher, Disposal, Dryer, Icemaker, Refrigerator, Washer
Fireplace N
Window Features Double Pane,Insulated
Appliance Built-In Microwave, Dishwasher, Disposal, Dryer, Icemaker, Refrigerator, Washer
Heat Source Natural Gas
Exterior
Exterior Feature Deck(s), Patio(s)
Parking Features Garage Door Opener, Garage - Front Entry
Garage Spaces 3.0
Utilities Available Under Ground
Water Access N
Roof Type Asphalt
Street Surface Black Top
Accessibility None
Porch Deck(s), Patio(s)
Road Frontage City/County
Attached Garage 1
Total Parking Spaces 3
Garage Y
Building
Lot Description Backs - Open Common Area
Story 3
Foundation Slab, Concrete Perimeter
Sewer Public Sewer
Water Public
Architectural Style Transitional
Level or Stories 3
Additional Building Above Grade
Structure Type Dry Wall,Cathedral Ceilings
New Construction N
Schools
School District South Western
Others
HOA Fee Include Common Area Maintenance,Management,Snow Removal
Senior Community No
Tax ID 44-000-39-0025-C0-00000
Ownership Fee Simple
SqFt Source Assessor
Acceptable Financing Cash, Conventional, FHA, VA
Horse Property N
Listing Terms Cash, Conventional, FHA, VA
Financing Cash,Conventional,FHA,VA
Special Listing Condition Standard

"My job is to find and attract mastery-based agents to the office, protect the culture, and make sure everyone is happy! "







