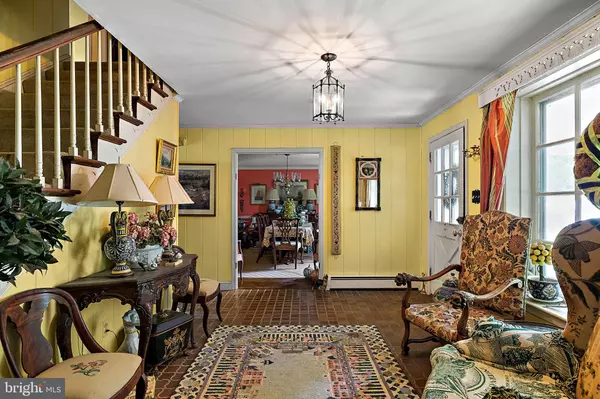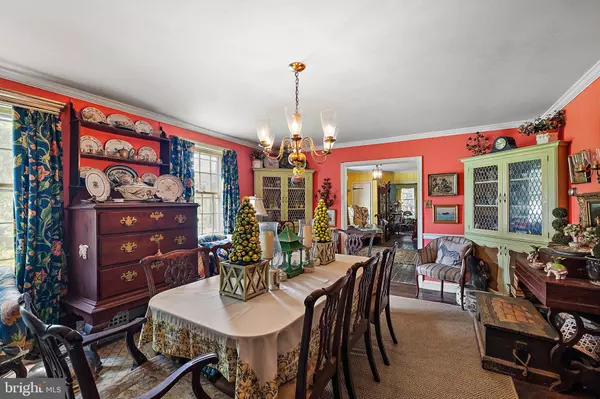6 Beds
4 Baths
3,901 SqFt
6 Beds
4 Baths
3,901 SqFt
Key Details
Property Type Single Family Home
Sub Type Detached
Listing Status Active
Purchase Type For Sale
Square Footage 3,901 sqft
Price per Sqft $358
Subdivision Radnor Hunt
MLS Listing ID PACT2088434
Style Traditional,Colonial
Bedrooms 6
Full Baths 4
HOA Y/N N
Abv Grd Liv Area 3,901
Originating Board BRIGHT
Year Built 1967
Annual Tax Amount $12,656
Tax Year 2023
Lot Size 2.100 Acres
Acres 2.1
Property Description
Located within the desirable Great Valley School District (and only a few minutes to prestigious private schools such as Malvern Prep, the Episcopal Academy, Villa Maria Academy and many others) with low taxes and no HOA fees, close to the Historic villages and townships of Philadelphia's famous Main Line, Malvern, West Chester, Media and Chadds Ford, with easy access to all of the historic sites, shopping, entertainment, restaurants, recreation, sports venues, educational and medical facilities, transportation hubs of the Philadelphia and Delaware metropolitan areas, and even an easy drive to the Pocono mountains or New Jersey and/or Delaware shore points. And of course, this great home is only about five minutes from the AMTRAK/SEPTA R-5 Paoli Train Station with easy commutes to Philadelphia, Harrisburg, Washington or New York City. Properties like this do not come along often and certainly do not stay on the market long.
Location
State PA
County Chester
Area Willistown Twp (10354)
Zoning R-10
Rooms
Other Rooms Living Room, Dining Room, Kitchen, Family Room, Breakfast Room, Laundry
Basement Unfinished, Walkout Level
Interior
Interior Features Attic, Exposed Beams, Family Room Off Kitchen, Floor Plan - Traditional, Formal/Separate Dining Room, Kitchen - Country, Wood Floors, Walk-in Closet(s)
Hot Water Oil
Heating Forced Air
Cooling Central A/C, Zoned
Flooring Carpet, Hardwood, Ceramic Tile
Fireplaces Number 2
Fireplaces Type Wood, Stone
Fireplace Y
Heat Source Oil
Laundry Main Floor
Exterior
Exterior Feature Porch(es), Patio(s), Terrace
Parking Features Garage - Side Entry, Inside Access
Garage Spaces 8.0
Pool In Ground
Water Access N
View Pasture, Garden/Lawn
Roof Type Shingle
Accessibility None
Porch Porch(es), Patio(s), Terrace
Attached Garage 2
Total Parking Spaces 8
Garage Y
Building
Story 2
Foundation Block
Sewer On Site Septic
Water Well
Architectural Style Traditional, Colonial
Level or Stories 2
Additional Building Above Grade, Below Grade
New Construction N
Schools
Elementary Schools General Wayne
Middle Schools Great Valley
High Schools Great Valley
School District Great Valley
Others
Senior Community No
Tax ID 54-03 -0326
Ownership Fee Simple
SqFt Source Estimated
Horse Property N
Special Listing Condition Standard

"My job is to find and attract mastery-based agents to the office, protect the culture, and make sure everyone is happy! "







