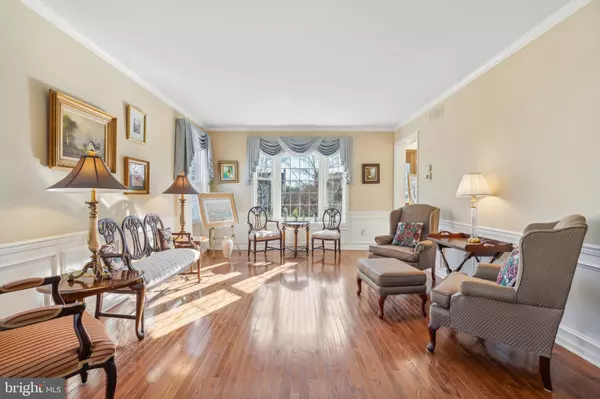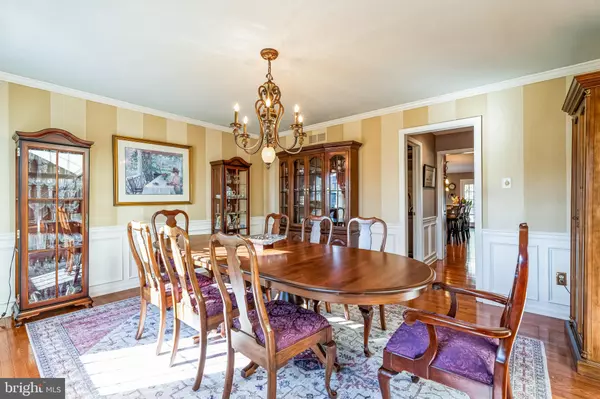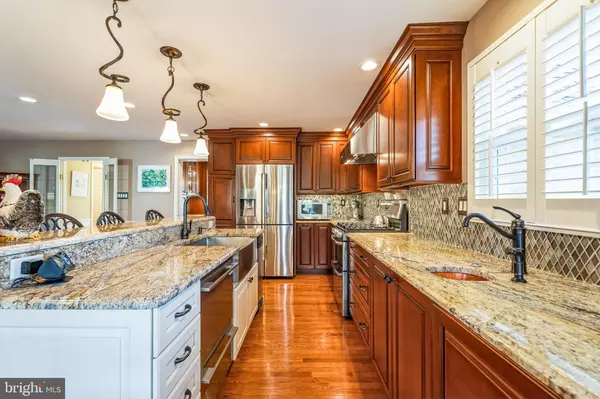4 Beds
4 Baths
4,212 SqFt
4 Beds
4 Baths
4,212 SqFt
Key Details
Property Type Single Family Home
Sub Type Detached
Listing Status Pending
Purchase Type For Sale
Square Footage 4,212 sqft
Price per Sqft $207
Subdivision Milestone
MLS Listing ID PAMC2124814
Style Colonial
Bedrooms 4
Full Baths 3
Half Baths 1
HOA Y/N N
Abv Grd Liv Area 3,312
Originating Board BRIGHT
Year Built 1989
Annual Tax Amount $9,838
Tax Year 2023
Lot Size 0.466 Acres
Acres 0.47
Lot Dimensions 121.00 x 0.00
Property Description
Location
State PA
County Montgomery
Area Worcester Twp (10667)
Zoning R-75
Direction Southwest
Rooms
Other Rooms Living Room, Dining Room, Primary Bedroom, Sitting Room, Bedroom 2, Bedroom 3, Bedroom 4, Kitchen, Family Room, Basement, Exercise Room, Laundry, Office, Primary Bathroom, Full Bath, Half Bath
Basement Full, Sump Pump, Outside Entrance, Partially Finished
Interior
Interior Features Curved Staircase, Crown Moldings, Wainscotting, Butlers Pantry, Ceiling Fan(s), Bar, Bathroom - Walk-In Shower, Breakfast Area, Built-Ins, Carpet, Family Room Off Kitchen, Floor Plan - Traditional, Kitchen - Eat-In, Kitchen - Gourmet, Kitchen - Island, Recessed Lighting, Walk-in Closet(s), Bathroom - Jetted Tub, Attic, Bathroom - Stall Shower, Chair Railings, Dining Area, Formal/Separate Dining Room, Kitchen - Table Space, Skylight(s), Upgraded Countertops, Wet/Dry Bar, WhirlPool/HotTub, Window Treatments, Wood Floors
Hot Water Natural Gas
Heating Forced Air
Cooling Central A/C
Flooring Hardwood, Carpet, Ceramic Tile
Fireplaces Number 2
Fireplaces Type Gas/Propane, Brick, Mantel(s)
Inclusions washer, dryer, refrigerators--kitchen, garage, bar-- window treatments, all furniture in lower level including pool table, foosball, all bar stools, couch, chair, end table, tread mill, air bike, storage room shelves, work bench, shed, mounted TV's and mounts, stand up freezer
Equipment Stainless Steel Appliances, Disposal, Dishwasher, Dryer, Washer, Oven/Range - Gas, Refrigerator, Icemaker, Microwave, Trash Compactor
Furnishings Partially
Fireplace Y
Window Features Bay/Bow,Double Pane,Double Hung,Energy Efficient,Green House,Replacement,Screens,Skylights,Vinyl Clad
Appliance Stainless Steel Appliances, Disposal, Dishwasher, Dryer, Washer, Oven/Range - Gas, Refrigerator, Icemaker, Microwave, Trash Compactor
Heat Source Natural Gas
Laundry Main Floor
Exterior
Exterior Feature Patio(s), Porch(es)
Parking Features Garage - Side Entry, Garage Door Opener, Inside Access, Additional Storage Area
Garage Spaces 8.0
Utilities Available Cable TV Available, Multiple Phone Lines, Natural Gas Available, Phone Available, Sewer Available, Water Available, Under Ground
Water Access N
Roof Type Architectural Shingle
Street Surface Black Top
Accessibility None
Porch Patio(s), Porch(es)
Road Frontage Boro/Township
Attached Garage 3
Total Parking Spaces 8
Garage Y
Building
Lot Description Corner, Front Yard, Landscaping, SideYard(s)
Story 2
Foundation Concrete Perimeter
Sewer Public Sewer
Water Public
Architectural Style Colonial
Level or Stories 2
Additional Building Above Grade, Below Grade
Structure Type 2 Story Ceilings,Tray Ceilings,9'+ Ceilings
New Construction N
Schools
Elementary Schools Worcester
Middle Schools Arcola
High Schools Methacton
School District Methacton
Others
Pets Allowed Y
Senior Community No
Tax ID 67-00-03842-249
Ownership Fee Simple
SqFt Source Assessor
Acceptable Financing Cash, Conventional
Horse Property N
Listing Terms Cash, Conventional
Financing Cash,Conventional
Special Listing Condition Standard
Pets Allowed No Pet Restrictions

"My job is to find and attract mastery-based agents to the office, protect the culture, and make sure everyone is happy! "







