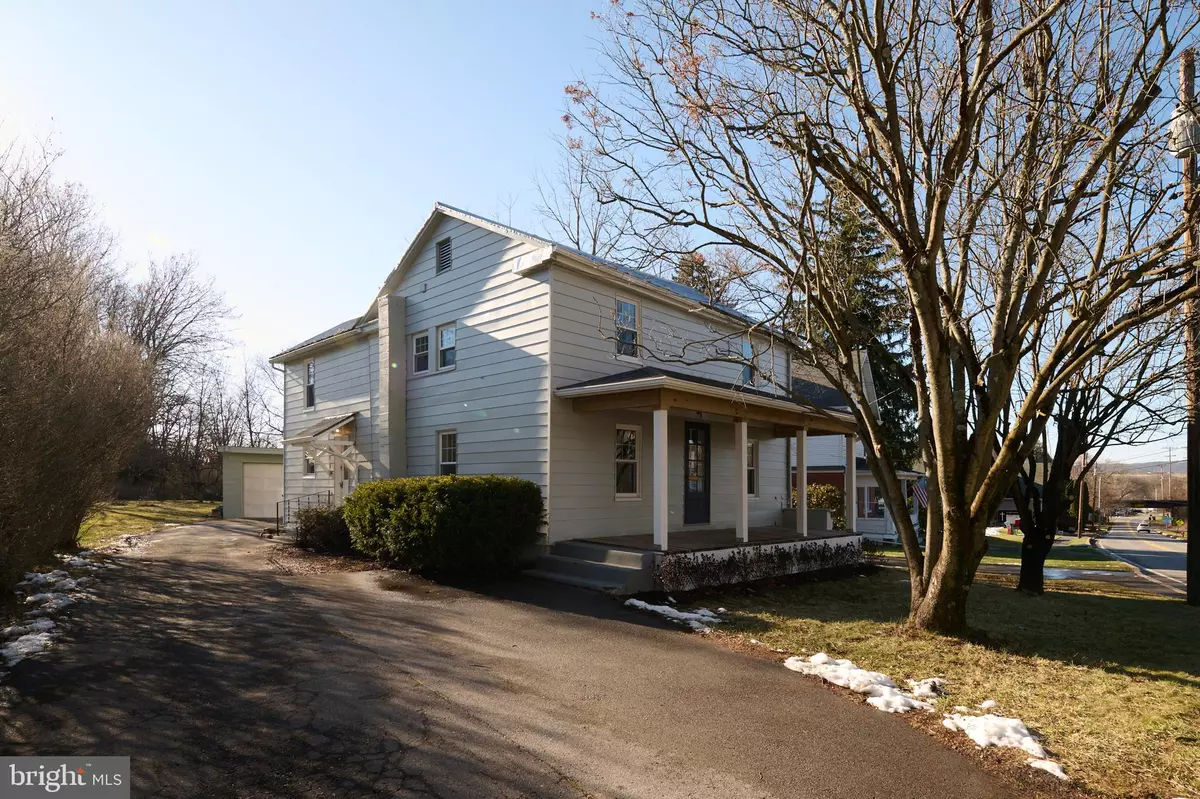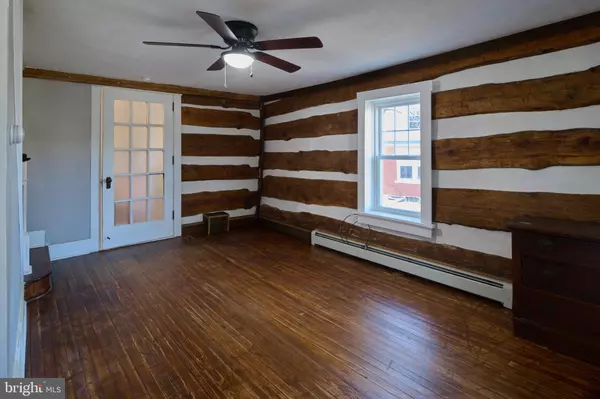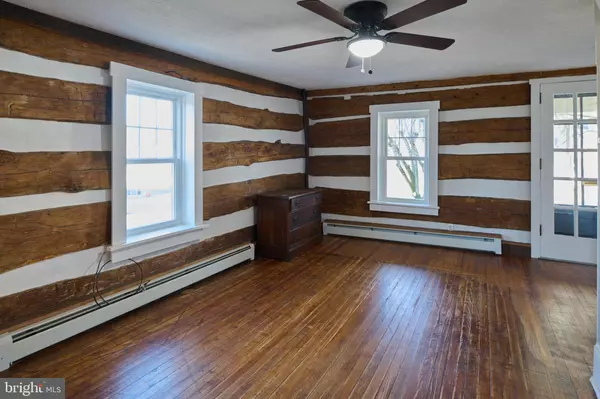3 Beds
2 Baths
1,472 SqFt
3 Beds
2 Baths
1,472 SqFt
Key Details
Property Type Single Family Home
Sub Type Detached
Listing Status Active
Purchase Type For Sale
Square Footage 1,472 sqft
Price per Sqft $203
Subdivision None Available
MLS Listing ID PACE2512690
Style Traditional
Bedrooms 3
Full Baths 1
Half Baths 1
HOA Y/N N
Abv Grd Liv Area 1,472
Originating Board BRIGHT
Year Built 1860
Annual Tax Amount $2,156
Tax Year 2024
Lot Size 0.490 Acres
Acres 0.49
Lot Dimensions 0.00 x 0.00
Property Description
Location
State PA
County Centre
Area Spring Twp (16413)
Zoning RESIDENTIAL
Direction East
Rooms
Other Rooms Living Room, Bedroom 2, Bedroom 3, Kitchen, Family Room, Bedroom 1, Full Bath, Half Bath
Basement Full, Outside Entrance, Poured Concrete, Side Entrance, Unfinished
Interior
Interior Features Attic, Carpet, Ceiling Fan(s), Kitchen - Eat-In, Upgraded Countertops, Wood Floors
Hot Water Electric
Heating Baseboard - Hot Water
Cooling None
Flooring Carpet, Hardwood, Luxury Vinyl Plank
Inclusions Kitchen Appliances
Equipment Dishwasher, Oven/Range - Gas, Refrigerator, Built-In Microwave, Dryer - Gas
Furnishings No
Fireplace N
Window Features Replacement
Appliance Dishwasher, Oven/Range - Gas, Refrigerator, Built-In Microwave, Dryer - Gas
Heat Source Natural Gas
Laundry Hookup, Main Floor
Exterior
Exterior Feature Porch(es)
Parking Features Garage Door Opener, Oversized
Garage Spaces 5.0
Utilities Available Cable TV, Electric Available, Natural Gas Available, Sewer Available, Water Available
Water Access N
View Garden/Lawn, Trees/Woods
Roof Type Fiberglass
Street Surface Paved
Accessibility None
Porch Porch(es)
Road Frontage Boro/Township
Total Parking Spaces 5
Garage Y
Building
Lot Description Front Yard, Partly Wooded, Rear Yard
Story 2
Foundation Concrete Perimeter, Crawl Space, Stone
Sewer Public Sewer
Water Public
Architectural Style Traditional
Level or Stories 2
Additional Building Above Grade, Below Grade
Structure Type Dry Wall,Log Walls
New Construction N
Schools
School District Bellefonte Area
Others
Pets Allowed Y
Senior Community No
Tax ID 13-011-,062-,0000-
Ownership Fee Simple
SqFt Source Assessor
Acceptable Financing Cash, Conventional, FHA, VA
Horse Property N
Listing Terms Cash, Conventional, FHA, VA
Financing Cash,Conventional,FHA,VA
Special Listing Condition Standard
Pets Allowed No Pet Restrictions

"My job is to find and attract mastery-based agents to the office, protect the culture, and make sure everyone is happy! "







