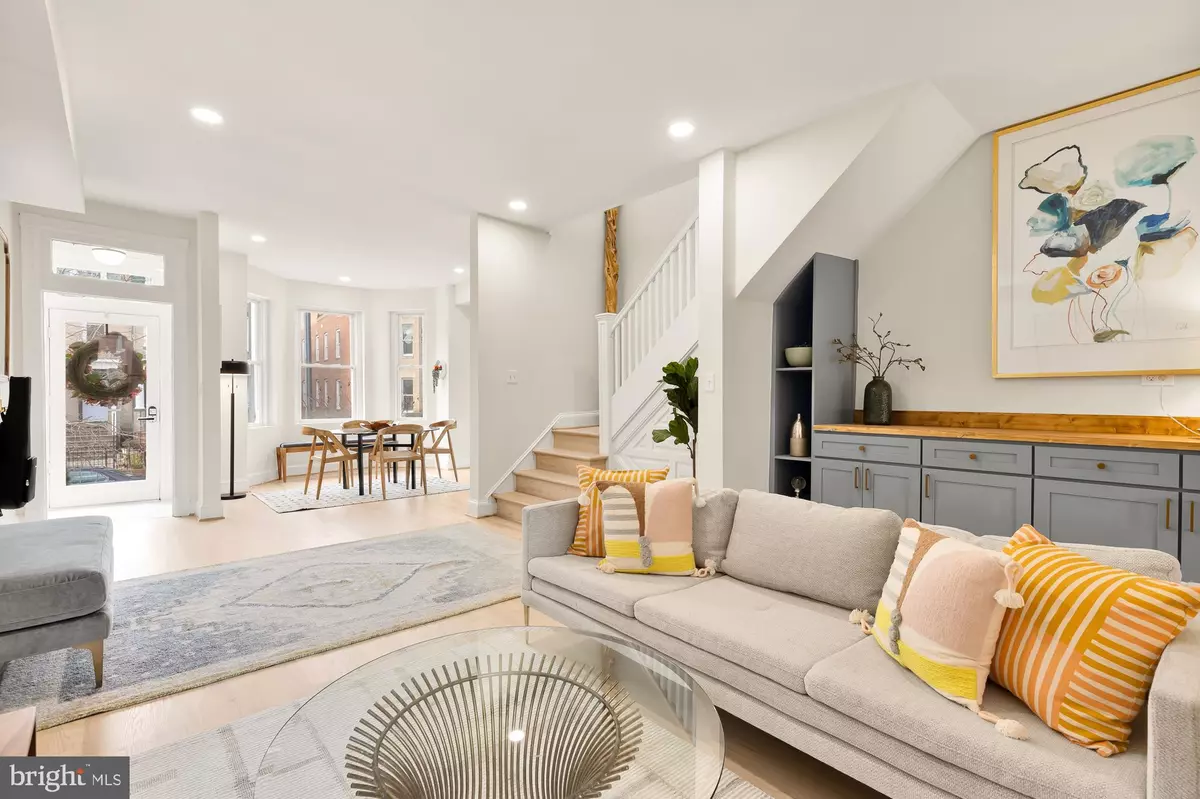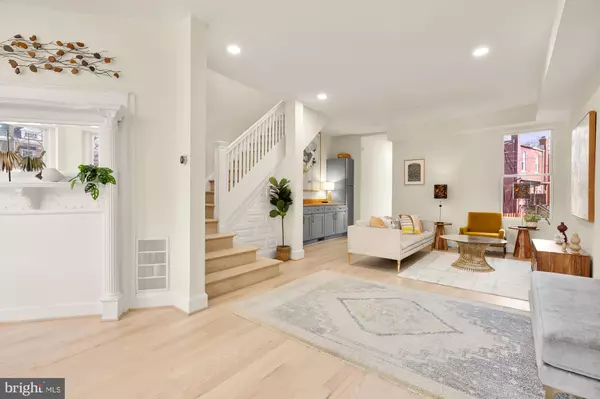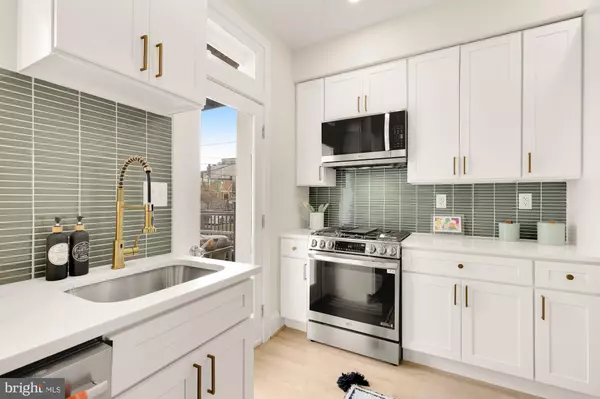4 Beds
3 Baths
2,388 SqFt
4 Beds
3 Baths
2,388 SqFt
Key Details
Property Type Townhouse
Sub Type Interior Row/Townhouse
Listing Status Active
Purchase Type For Sale
Square Footage 2,388 sqft
Price per Sqft $406
Subdivision Columbia Heights
MLS Listing ID DCDC2172012
Style Victorian
Bedrooms 4
Full Baths 2
Half Baths 1
HOA Y/N N
Abv Grd Liv Area 2,388
Originating Board BRIGHT
Year Built 1905
Annual Tax Amount $6,195
Tax Year 2024
Lot Size 1,183 Sqft
Acres 0.03
Property Description
Own this home and you will own the $30,000 Solar Panels that convey. Huge cost savings + income - average monthly energy bills are under $40 a month and the SREC payments average $365 a month paid to you as income!
The lower level is perfection with a walk out front and rear entrance - a rarity and premium for any home and/or rental. . It is a spacious 1 bedroom/1 bathroom apartment with a kitchenette, living room, dining, bathroom, and private washer/dryer hookup.
Have a long term tenant or Airbnb this space. A couple doors down, the home owner was generating $3,000 a month on Airbnb.
2 metros within walking distance - 3 Blocks to Petworth Metro and 6 Blocks to Columbia Heights Metro, 3 grocery stores, and hundreds of restaurants and bars (the 2 closest, The Coupe + Red Rocks are the best). Monroe Park is 2 blocks down the street and Rock Creek Park is a straight shot west on Spring Street. Open Houses this Sunday from 2-4pm pm or call Katherine Krevor for a private showing.
Location
State DC
County Washington
Zoning R4
Rooms
Other Rooms Game Room
Basement Front Entrance, Rear Entrance, English, Full, Fully Finished
Interior
Interior Features Dining Area
Hot Water Natural Gas
Heating Forced Air
Cooling Central A/C
Equipment Dishwasher, Disposal, Dryer, Oven/Range - Gas, Refrigerator, Washer
Fireplace N
Appliance Dishwasher, Disposal, Dryer, Oven/Range - Gas, Refrigerator, Washer
Heat Source Natural Gas
Exterior
Water Access N
Accessibility None
Garage N
Building
Story 2
Foundation Other
Sewer Public Sewer
Water Public
Architectural Style Victorian
Level or Stories 2
Additional Building Above Grade, Below Grade
New Construction N
Schools
School District District Of Columbia Public Schools
Others
Senior Community No
Tax ID 2830//0819
Ownership Fee Simple
SqFt Source Assessor
Special Listing Condition Standard

"My job is to find and attract mastery-based agents to the office, protect the culture, and make sure everyone is happy! "







