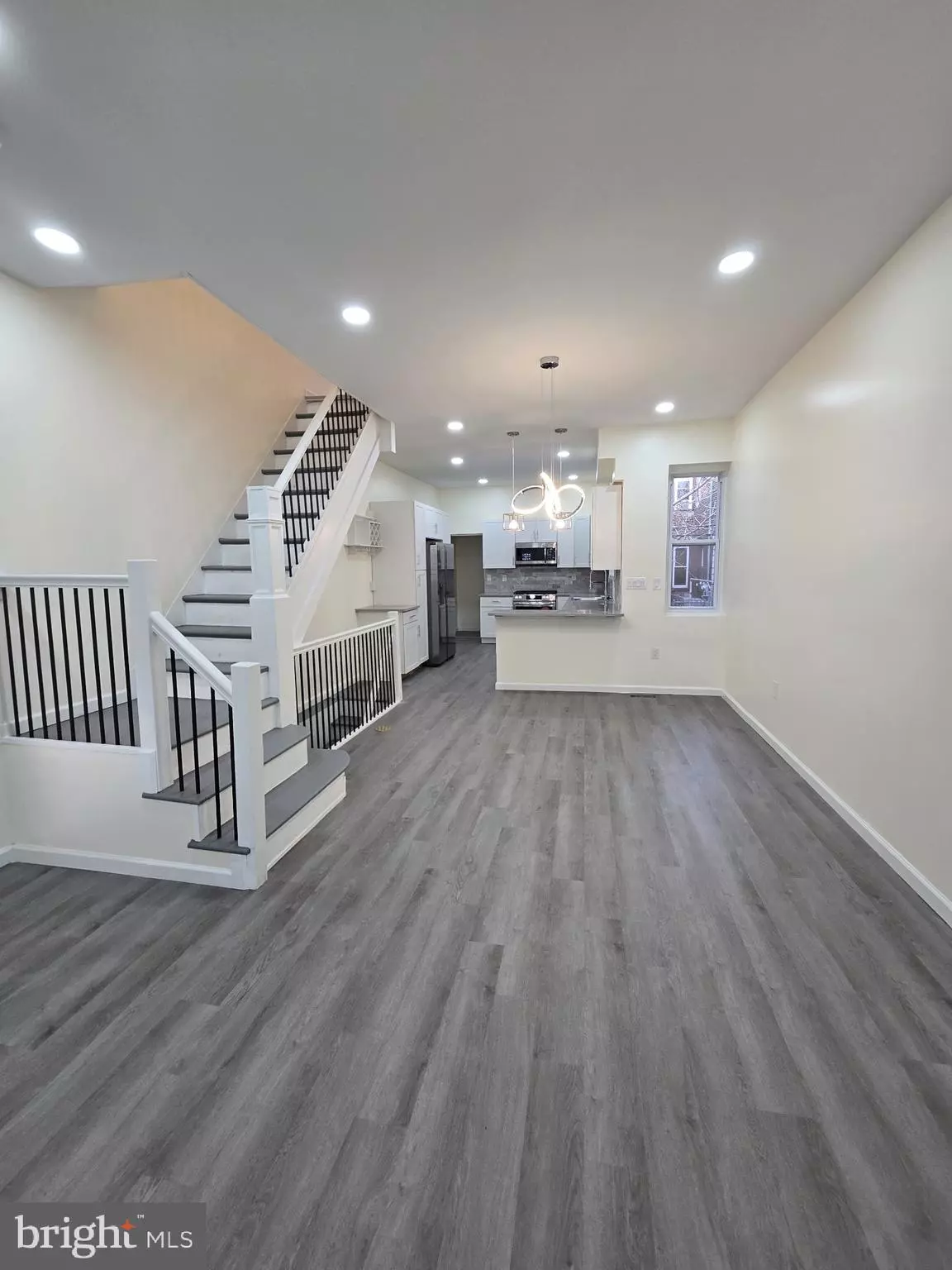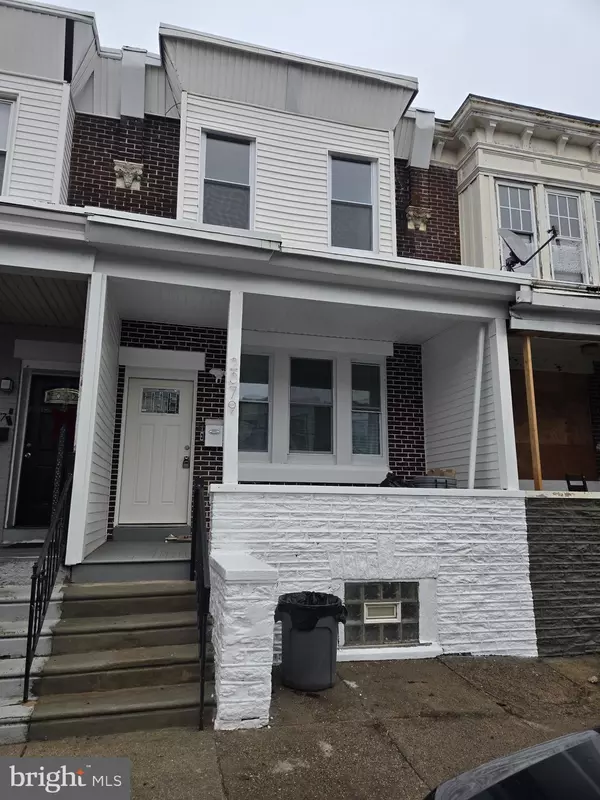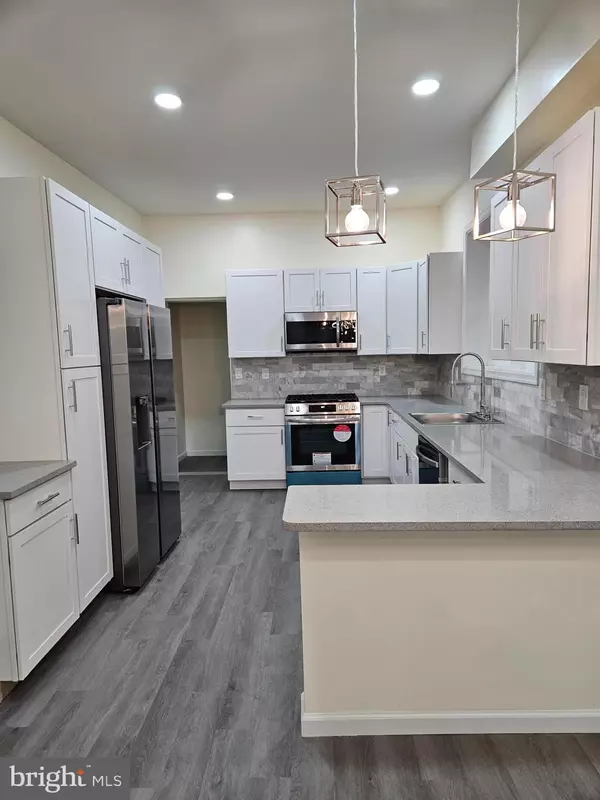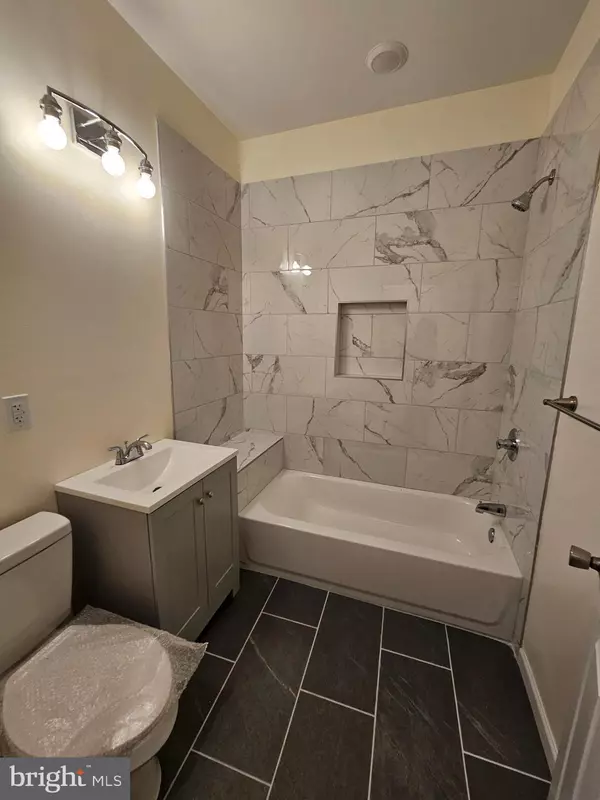3 Beds
3 Baths
1,136 SqFt
3 Beds
3 Baths
1,136 SqFt
Key Details
Property Type Townhouse
Sub Type Interior Row/Townhouse
Listing Status Active
Purchase Type For Sale
Square Footage 1,136 sqft
Price per Sqft $220
Subdivision Harrowgate
MLS Listing ID PAPH2430344
Style Bi-level
Bedrooms 3
Full Baths 2
Half Baths 1
HOA Y/N N
Abv Grd Liv Area 1,136
Originating Board BRIGHT
Year Built 1925
Annual Tax Amount $1,174
Tax Year 2024
Lot Size 885 Sqft
Acres 0.02
Lot Dimensions 15.00 x 58.00
Property Description
Upon entering the home, you will notice the open layout and natural lighting of the living room and dining room.
The kitchen has numerous amenities including quartz countertops, stainless steel appliances (microwave, dishwasher, stove, refrigerator ), garbage disposal, white custom wood cabinets & a large 90-inch double door pantry.
Towards the back of the 1st floor, you will also find a half bath powder room for you and your guest's convenience.
The second floor boasts a main bedroom suite that offers a lovely bathroom that has a large stand-up shower, beautiful unique tile and a navy vanity with a custom marble elevated sink.
In a addition main bedroom suite has 2 large closets.
Furthermore, the second floor boasts 2 more bedrooms, a large hall closet and a large hall bath with gorgeous Italian polished porcelain tile.
On the lower level, you will find a full sized, finished basement that will be perfect for family gatherings, a playroom for children or adults, a gym or storage area.
The basement also contains a new modern full-sized washer and dryer as well and a sink to facilitate your laundry experience.
The home has brand new electric, plumbing, roof, central air and windows throughout as well as a RING camera security system for the spacious open front porch.
This property is conveniently located in the Port Richmond/Harrowgate/Aramingo area and is 5 minutes away from I-95, NJ-90, numerous shopping centers, home improvement stores & countless places to eat and Downtown Philadelphia.
All the boxes are checked and it won't last long!
Make your appointment today!!
Location
State PA
County Philadelphia
Area 19134 (19134)
Zoning RSA5
Direction East
Rooms
Basement Fully Finished
Main Level Bedrooms 3
Interior
Interior Features Bathroom - Walk-In Shower, Bathroom - Stall Shower, Ceiling Fan(s)
Hot Water Natural Gas
Cooling Central A/C
Flooring Luxury Vinyl Plank
Equipment Built-In Microwave, Dryer - Electric, Washer, Oven/Range - Gas, Dishwasher, Water Heater, Disposal, ENERGY STAR Refrigerator, Exhaust Fan
Fireplace N
Appliance Built-In Microwave, Dryer - Electric, Washer, Oven/Range - Gas, Dishwasher, Water Heater, Disposal, ENERGY STAR Refrigerator, Exhaust Fan
Heat Source Natural Gas
Laundry Basement
Exterior
Utilities Available Cable TV, Natural Gas Available, Phone, Sewer Available, Water Available
Water Access N
Roof Type Flat
Accessibility None
Garage N
Building
Story 2.5
Foundation Concrete Perimeter
Sewer Public Sewer
Water Public
Architectural Style Bi-level
Level or Stories 2.5
Additional Building Above Grade, Below Grade
Structure Type Dry Wall
New Construction N
Schools
High Schools Kensington
School District Philadelphia City
Others
Pets Allowed Y
Senior Community No
Tax ID 452155500
Ownership Fee Simple
SqFt Source Assessor
Security Features Carbon Monoxide Detector(s),Fire Detection System
Acceptable Financing Cash, Conventional, FHA, PHFA, VA
Horse Property N
Listing Terms Cash, Conventional, FHA, PHFA, VA
Financing Cash,Conventional,FHA,PHFA,VA
Special Listing Condition Standard
Pets Allowed No Pet Restrictions

"My job is to find and attract mastery-based agents to the office, protect the culture, and make sure everyone is happy! "







