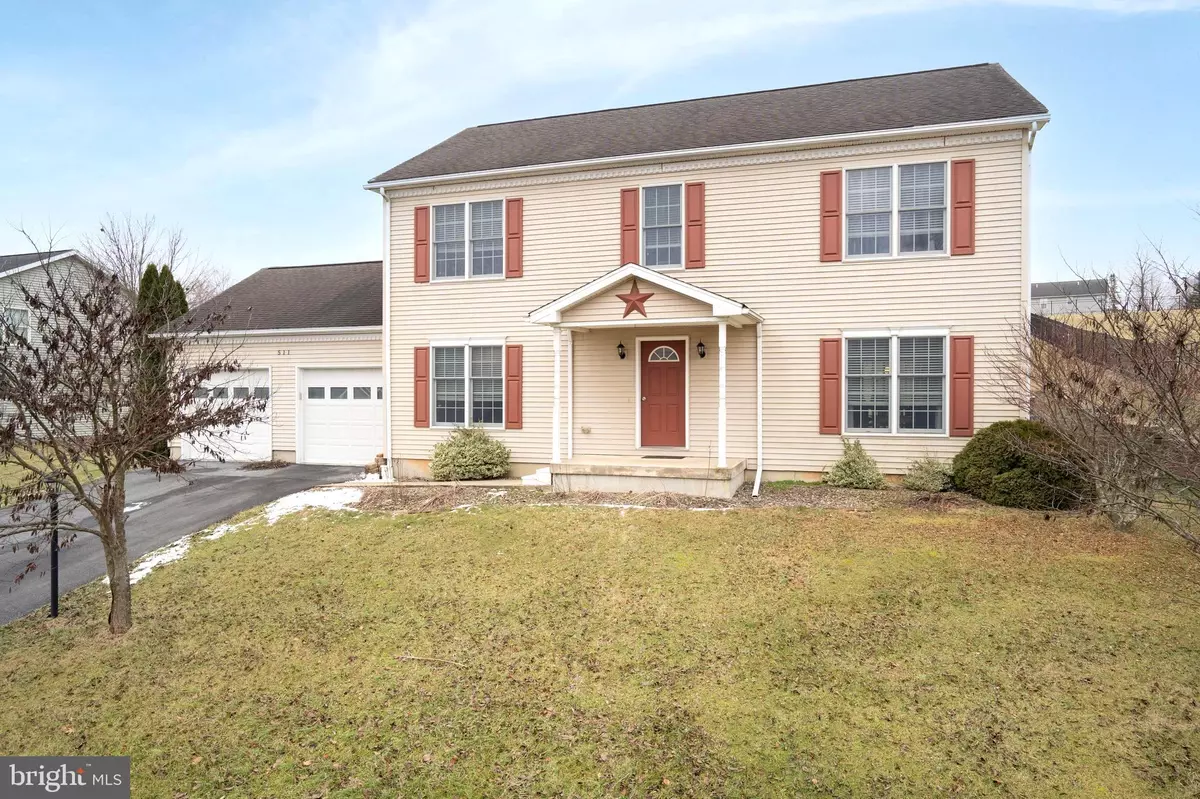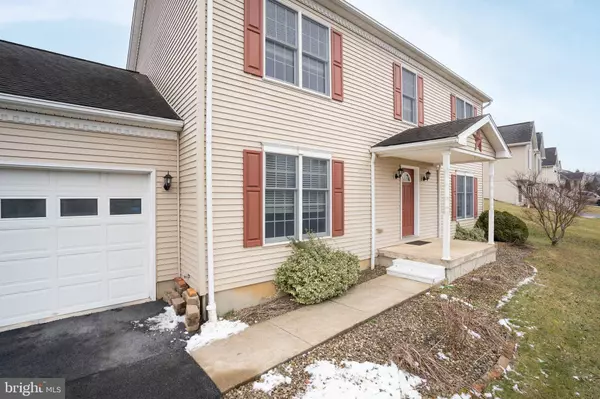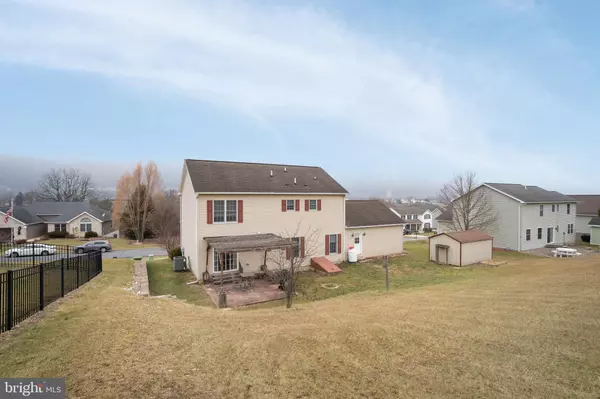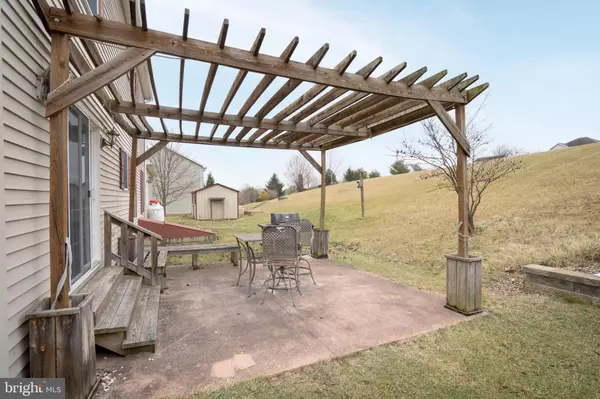4 Beds
3 Baths
2,240 SqFt
4 Beds
3 Baths
2,240 SqFt
Key Details
Property Type Single Family Home
Sub Type Detached
Listing Status Pending
Purchase Type For Sale
Square Footage 2,240 sqft
Price per Sqft $171
Subdivision Hampton Hills
MLS Listing ID PACE2512718
Style Traditional
Bedrooms 4
Full Baths 2
Half Baths 1
HOA Fees $100/ann
HOA Y/N Y
Abv Grd Liv Area 2,240
Originating Board BRIGHT
Year Built 2006
Annual Tax Amount $5,511
Tax Year 2024
Lot Size 0.620 Acres
Acres 0.62
Lot Dimensions 0.00 x 0.00
Property Description
Entertain with ease in the spacious living room and cozy family room. The family room boasts a propane fireplace, perfect for warming up on chilly winter evenings. The main level also offers the convenience of a large, dedicated laundry room.
Upstairs, you'll find four generously sized bedrooms and two full bathrooms. The primary suite is a true retreat, featuring a spacious walk-in closet and a luxurious en-suite bathroom with a double vanity.
The unfinished basement provides abundant storage and endless possibilities for customization—perfect for creating additional living or entertainment space. From the basement, step out to the expansive .62-acre lot, ideal for pets, outdoor activities, or hosting gatherings. A handy storage shed is included for all your outdoor tools and equipment.
Surrounded by stunning mountain views, this home is nestled in a vibrant neighborhood with easy access to shops, restaurants, and Penn State. Don't miss the opportunity to make this incredible property yours—schedule your showing today!
Location
State PA
County Centre
Area Benner Twp (16412)
Zoning R
Rooms
Other Rooms Living Room, Dining Room, Primary Bedroom, Kitchen, Family Room, Laundry, Full Bath, Half Bath, Additional Bedroom
Basement Unfinished
Interior
Interior Features Kitchen - Eat-In
Hot Water Electric
Heating Central
Cooling Central A/C
Flooring Hardwood, Carpet
Fireplaces Number 1
Fireplaces Type Gas/Propane
Fireplace Y
Heat Source Electric
Exterior
Exterior Feature Patio(s), Porch(es)
Parking Features Covered Parking, Garage Door Opener
Garage Spaces 2.0
Water Access N
Roof Type Shingle
Street Surface Paved
Accessibility None
Porch Patio(s), Porch(es)
Attached Garage 2
Total Parking Spaces 2
Garage Y
Building
Lot Description Landscaping
Story 2
Foundation Active Radon Mitigation
Sewer Public Sewer
Water Public
Architectural Style Traditional
Level or Stories 2
Additional Building Above Grade, Below Grade
New Construction N
Schools
School District Bellefonte Area
Others
HOA Fee Include Common Area Maintenance
Senior Community No
Tax ID 12-314-,051-,0000-
Ownership Fee Simple
SqFt Source Assessor
Acceptable Financing Cash, VA, Conventional, FHA
Listing Terms Cash, VA, Conventional, FHA
Financing Cash,VA,Conventional,FHA
Special Listing Condition Standard

"My job is to find and attract mastery-based agents to the office, protect the culture, and make sure everyone is happy! "







