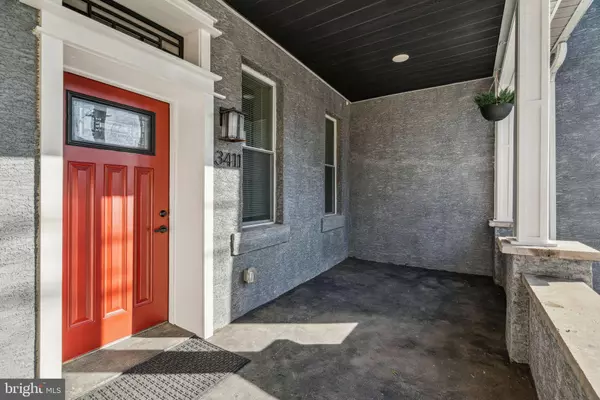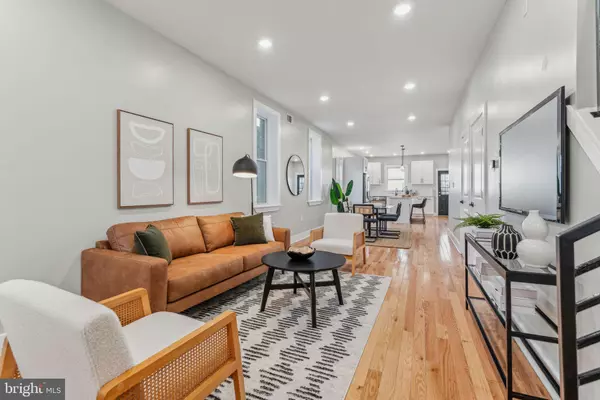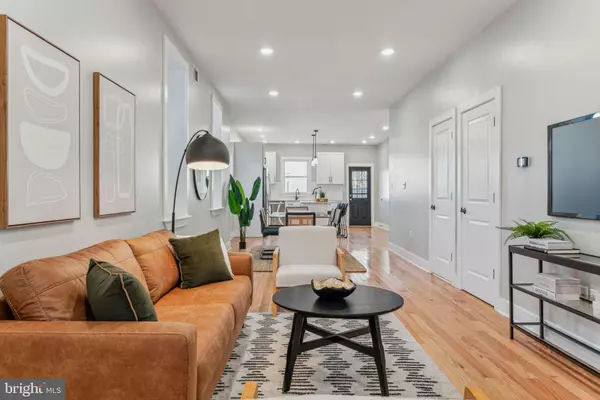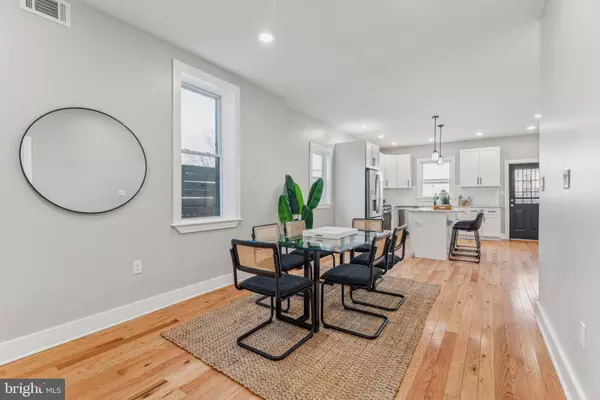4 Beds
4 Baths
2,000 SqFt
4 Beds
4 Baths
2,000 SqFt
Key Details
Property Type Single Family Home, Townhouse
Sub Type Twin/Semi-Detached
Listing Status Under Contract
Purchase Type For Sale
Square Footage 2,000 sqft
Price per Sqft $192
Subdivision Allegheny West
MLS Listing ID PAPH2428742
Style Straight Thru
Bedrooms 4
Full Baths 3
Half Baths 1
HOA Y/N N
Abv Grd Liv Area 2,000
Originating Board BRIGHT
Year Built 1929
Annual Tax Amount $1,700
Tax Year 2024
Lot Size 2,242 Sqft
Acres 0.05
Lot Dimensions 20.00 x 112.00
Property Description
Step onto the charming front porch before entering the open floor plan, designed for seamless living and entertaining. With about 9 years left on the tax abatement, this 2,000 sq ft home features 3 bedrooms, 3 full bathrooms, and 1 half bath, providing ample space for everyone. The fully finished lower level includes a cozy den, an additional room that can serve as a bedroom or be used for work or play, and another section offering ample storage space.
Outdoor living is a delight with a large back patio complete with a storage shed, perfect for hosting gatherings or enjoying quiet mornings.
Situated near some of the best dining options in the area, including In Riva and LeBus, and just moments from the scenic trails of Kelly Drive, you'll love the lifestyle this home affords. Whether biking, hiking, or jogging along the water, outdoor enthusiasts will find endless opportunities for recreation.
Commuters will appreciate the convenience of nearby public transportation, with bus routes at the corner and the East Falls train station just a 5-minute bike ride away. Major roadways such as the Boulevard, I-76, and Kelly Drive provide quick and easy access to Center City, just 20 minutes by car.
Don't miss the chance to make this exceptional home your own. Ask about how you can get a 1-year rate buy-down. Schedule your showing today!
Location
State PA
County Philadelphia
Area 19132 (19132)
Zoning RSA5
Rooms
Basement Fully Finished
Interior
Hot Water Natural Gas
Heating Forced Air
Cooling Central A/C
Fireplace N
Heat Source Natural Gas
Exterior
Water Access N
Accessibility 2+ Access Exits
Garage N
Building
Story 2
Foundation Brick/Mortar
Sewer Public Sewer
Water Public
Architectural Style Straight Thru
Level or Stories 2
Additional Building Above Grade, Below Grade
New Construction N
Schools
School District Philadelphia City
Others
Senior Community No
Tax ID 382009400
Ownership Fee Simple
SqFt Source Assessor
Special Listing Condition Standard

"My job is to find and attract mastery-based agents to the office, protect the culture, and make sure everyone is happy! "







