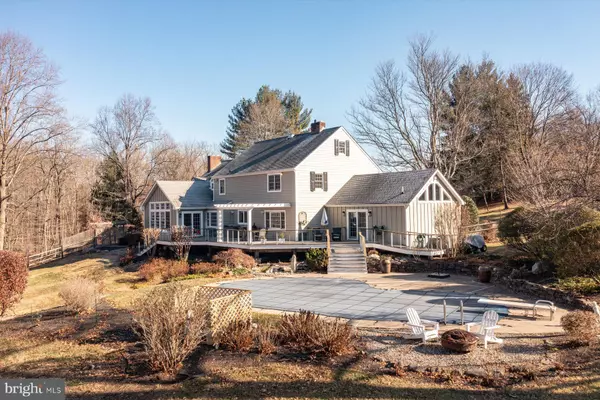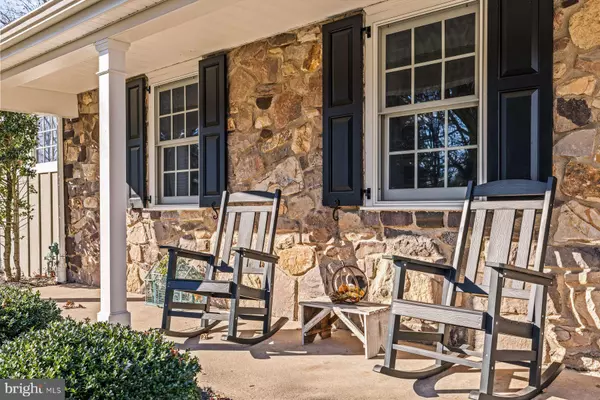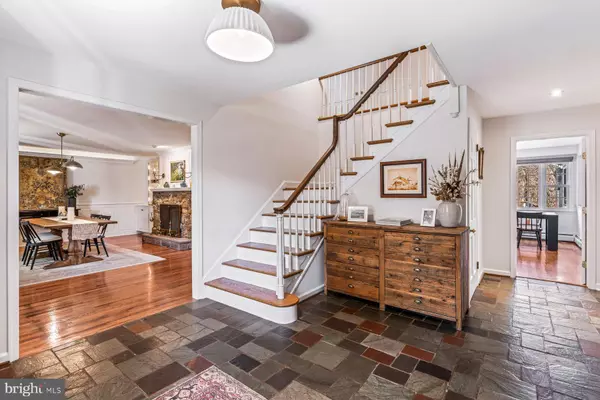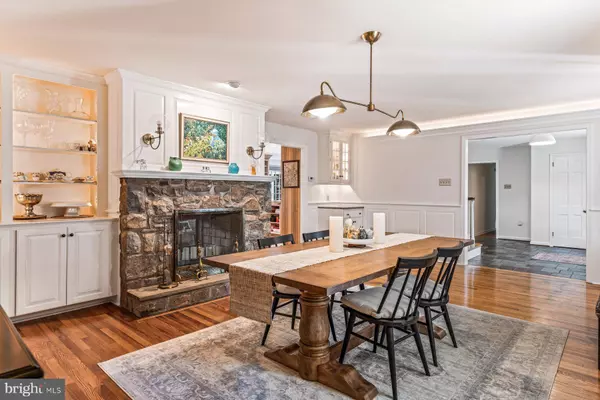5 Beds
5 Baths
4,568 SqFt
5 Beds
5 Baths
4,568 SqFt
Key Details
Property Type Single Family Home
Sub Type Detached
Listing Status Pending
Purchase Type For Sale
Square Footage 4,568 sqft
Price per Sqft $305
Subdivision Stone Mount @ Jeri
MLS Listing ID PABU2085228
Style Colonial,Farmhouse/National Folk,Traditional
Bedrooms 5
Full Baths 4
Half Baths 1
HOA Y/N N
Abv Grd Liv Area 4,568
Originating Board BRIGHT
Year Built 1970
Annual Tax Amount $12,898
Tax Year 2024
Lot Size 3.873 Acres
Acres 3.87
Lot Dimensions 0.00 x 0.00
Property Description
Location
State PA
County Bucks
Area Upper Makefield Twp (10147)
Zoning CM
Direction Southeast
Rooms
Other Rooms Dining Room, Primary Bedroom, Bedroom 2, Bedroom 3, Bedroom 4, Bedroom 5, Kitchen, Great Room, Laundry, Office
Basement Daylight, Partial, Interior Access, Outside Entrance, Rear Entrance, Unfinished, Walkout Level
Main Level Bedrooms 1
Interior
Interior Features Additional Stairway, Attic, Attic/House Fan, Breakfast Area, Carpet, Ceiling Fan(s), Double/Dual Staircase, Stain/Lead Glass, Store/Office, Walk-in Closet(s), Window Treatments, Bathroom - Walk-In Shower, Built-Ins, Floor Plan - Open, Floor Plan - Traditional, Chair Railings, Crown Moldings, Entry Level Bedroom, Exposed Beams, Family Room Off Kitchen, Formal/Separate Dining Room, Kitchen - Eat-In, Kitchen - Gourmet, Kitchen - Island, Kitchen - Table Space, Primary Bath(s), Recessed Lighting, Upgraded Countertops, Wainscotting, Wood Floors
Hot Water Propane
Heating Baseboard - Hot Water, Radiant, Zoned
Cooling Central A/C, Attic Fan, Ceiling Fan(s), Whole House Fan, Zoned
Flooring Carpet, Hardwood, Heated, Slate, Stone, Tile/Brick, Vinyl, Wood
Fireplaces Number 3
Fireplaces Type Brick, Double Sided, Fireplace - Glass Doors, Screen, Stone
Inclusions All appliances as shown including washers (2) and dryers (2) in "as-is" condition; TV's in office and 1st floor BR
Equipment Built-In Microwave, Built-In Range, Commercial Range, Dishwasher, Dryer - Electric, Dryer - Front Loading, Extra Refrigerator/Freezer, Microwave, Oven - Self Cleaning, Oven - Wall, Oven/Range - Electric, Range Hood, Refrigerator, Stainless Steel Appliances, Washer - Front Loading, Washer/Dryer Stacked, Water Heater
Fireplace Y
Window Features Casement,Double Hung,Energy Efficient,Insulated,Vinyl Clad
Appliance Built-In Microwave, Built-In Range, Commercial Range, Dishwasher, Dryer - Electric, Dryer - Front Loading, Extra Refrigerator/Freezer, Microwave, Oven - Self Cleaning, Oven - Wall, Oven/Range - Electric, Range Hood, Refrigerator, Stainless Steel Appliances, Washer - Front Loading, Washer/Dryer Stacked, Water Heater
Heat Source Propane - Owned
Laundry Has Laundry, Main Floor, Upper Floor
Exterior
Exterior Feature Deck(s), Porch(es), Roof, Terrace
Parking Features Garage - Side Entry, Built In, Inside Access, Garage Door Opener
Garage Spaces 7.0
Fence Wire, Wood
Pool Concrete, In Ground
Utilities Available Phone Available, Under Ground
Water Access N
View Creek/Stream, Garden/Lawn, Mountain, Trees/Woods, Valley
Roof Type Architectural Shingle,Asphalt,Pitched,Shingle
Street Surface Paved
Accessibility None
Porch Deck(s), Porch(es), Roof, Terrace
Road Frontage Boro/Township
Attached Garage 2
Total Parking Spaces 7
Garage Y
Building
Lot Description Backs to Trees, Cleared, Corner, Flood Plain, Front Yard, Irregular, Level, Not In Development, Partly Wooded, Rear Yard, Road Frontage, Rural, Secluded, SideYard(s), Sloping, Trees/Wooded
Story 2
Foundation Active Radon Mitigation, Block, Crawl Space
Sewer On Site Septic
Water Private, Well
Architectural Style Colonial, Farmhouse/National Folk, Traditional
Level or Stories 2
Additional Building Above Grade, Below Grade
Structure Type 2 Story Ceilings,Beamed Ceilings,Cathedral Ceilings,Dry Wall,High,Paneled Walls,Vaulted Ceilings,Wood Walls
New Construction N
Schools
High Schools Council Rock North
School District Council Rock
Others
Senior Community No
Tax ID 47-004-063-001
Ownership Fee Simple
SqFt Source Assessor
Acceptable Financing Cash, Conventional
Listing Terms Cash, Conventional
Financing Cash,Conventional
Special Listing Condition Standard

"My job is to find and attract mastery-based agents to the office, protect the culture, and make sure everyone is happy! "







