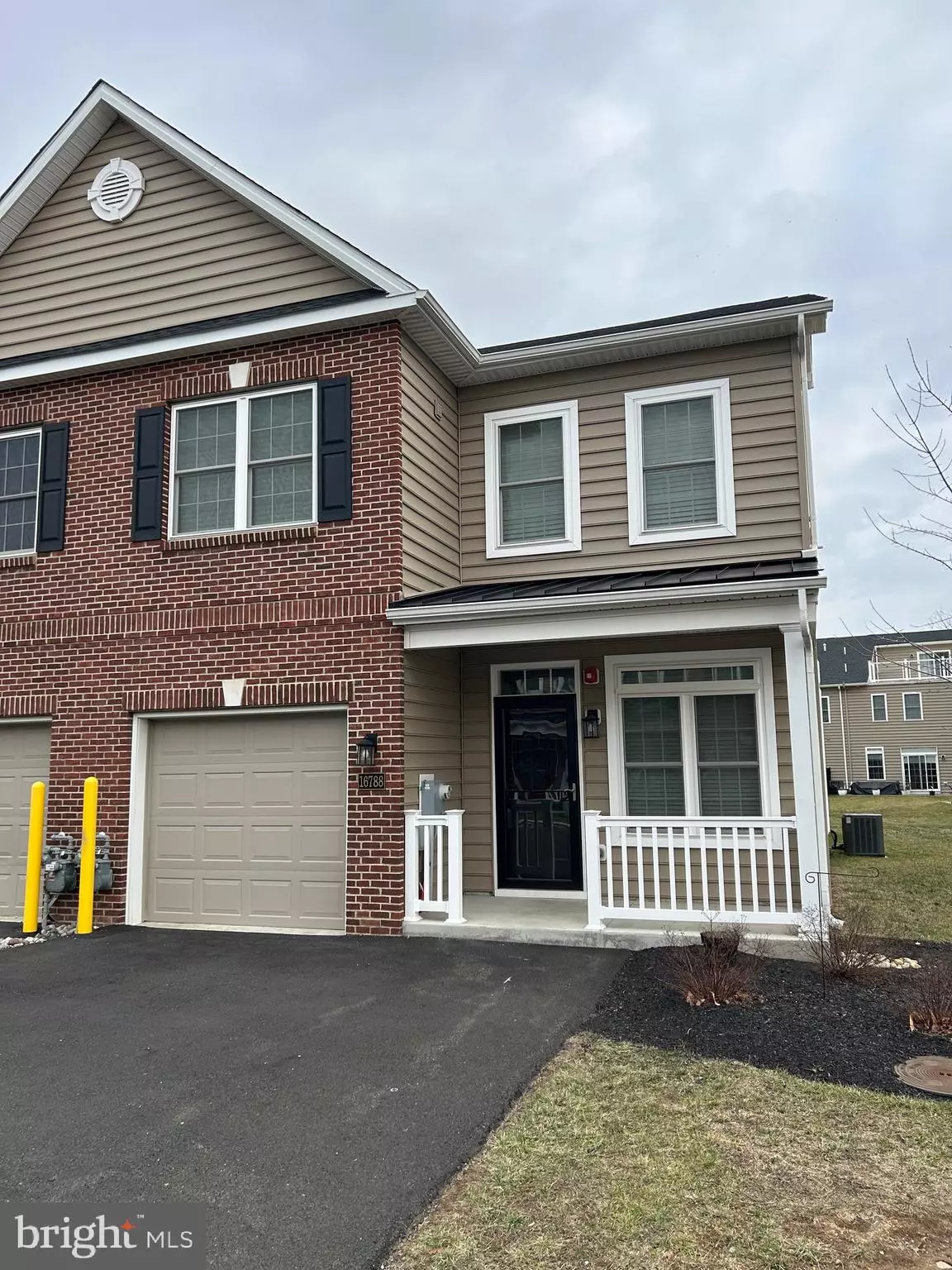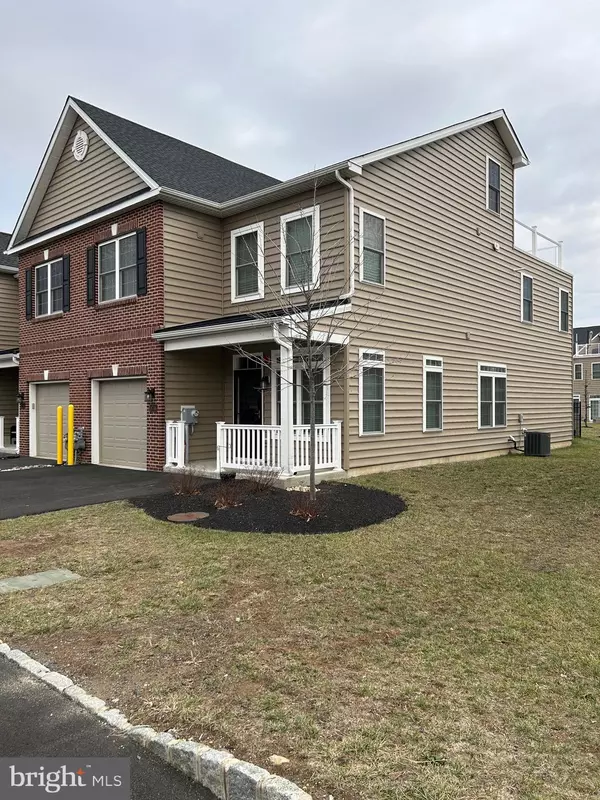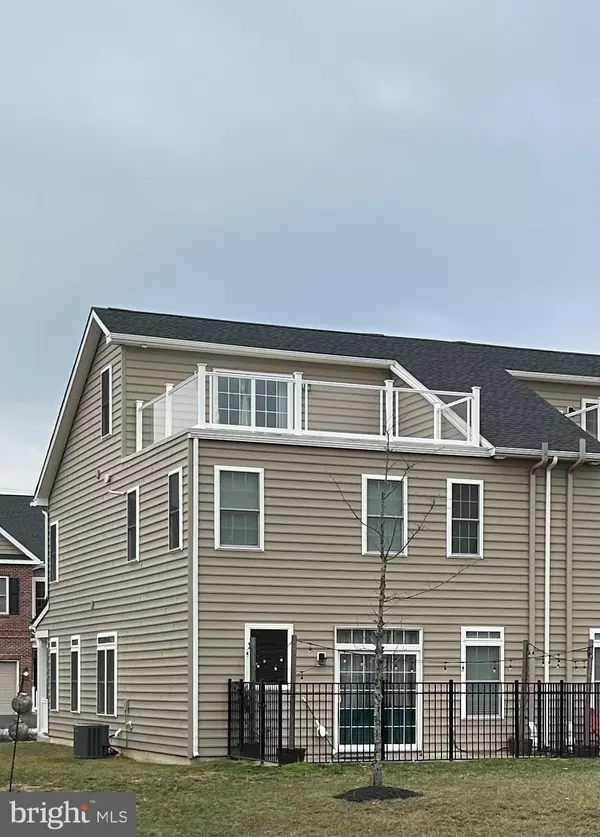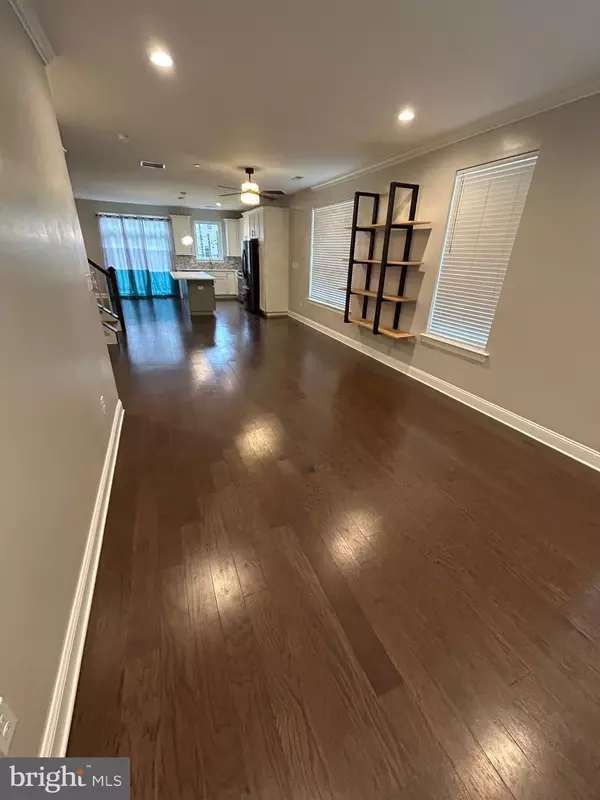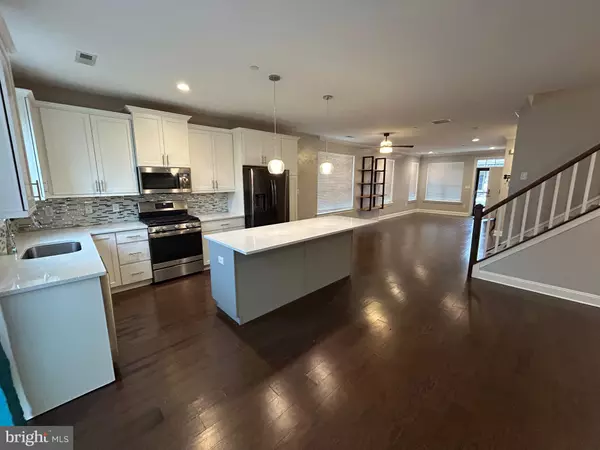3 Beds
4 Baths
2,253 SqFt
3 Beds
4 Baths
2,253 SqFt
Key Details
Property Type Townhouse
Sub Type End of Row/Townhouse
Listing Status Coming Soon
Purchase Type For Sale
Square Footage 2,253 sqft
Price per Sqft $243
Subdivision Radcliffe Court
MLS Listing ID PABU2085346
Style Contemporary
Bedrooms 3
Full Baths 2
Half Baths 2
HOA Fees $250/mo
HOA Y/N Y
Abv Grd Liv Area 2,253
Originating Board BRIGHT
Year Built 2021
Annual Tax Amount $7,813
Tax Year 2024
Lot Size 3,230 Sqft
Acres 0.07
Lot Dimensions 0.00 x 0.00
Property Description
Everything in this house is only a little over 3 years old!
As you walk into the modern wide open floor plan, you immediately feel at home. This 3 bedroom 3 bathroom spacious townhome boasts approximately 2,500sq ft of finished living space spread across 3 floors and feels much larger than it is. The first floor has a convenient powder room and an abundance of natural light that flows through the beautiful large windows with transoms above making the 9 ft ceilings seem even taller. There's a full house of custom window treatments. The open kitchen has 42-inch dimensional shaker cabinets w/crown molding and under the cabinet lighting that illuminates the designer granite countertops and backsplash. The kitchen also boasts stainless steel appliances, custom light fixtures, a huge walk-in pantry and a large granite top island centrally located between the kitchen, dining area and family room ready to become the hub of your entertaining. And all that leads to the large sliding glass door to a full length paver patio, with decorative aluminum fencing, electric and string patio lights. Back inside relax and enjoy the family room with gas fireplace and more stunning floor-to-ceiling custom woodwork and decorative wall sconces. Follow the stained oak treads to the 2nd floor where you will be impressed to see an extra wide hallway where there's a laundry closet with large capacity washer and dryer as well as a huge walk-in storage closet and the mechanical room which also doubles as even more storage. The second floor anchor is the huge primary suite featuring a custom woodwork accent wall, a big walk-in-closet with custom shelving, custom lighting, a primary bath that has a linen closet, double vanity and shower with floor to ceiling tile and a barn-door style shower door. The rest of the second floor includes 2 large bedrooms with recessed lights, decorative ceiling fans and large double door closets. All of this and we haven't made it to 3rd floor yet, where there is another large private living area, a wet bar, another bathroom and another walk-in storage closet, which all leads to the large stunning rooftop deck with clear railing panels for better views of the Delaware River. Wait! There's more! You have a 1-car garage, 2-car driveway, brick front facade with a cute front porch surrounded by a professionally landscaped development, large courtyard and a river walking path all within a 3 minute drive to Bucks County's Mill and Market Streets Entertainment District in Historic Bristol Borough. You won't be disappointed! And the best part is you are right near the river and there's NO FLOOD INSURANCE! Call Me to go see it today
Location
State PA
County Bucks
Area Bristol Boro (10104)
Zoning R1
Interior
Interior Features Bar, Bathroom - Stall Shower, Bathroom - Tub Shower, Ceiling Fan(s), Carpet, Chair Railings, Combination Dining/Living, Combination Kitchen/Living, Combination Kitchen/Dining, Crown Moldings, Family Room Off Kitchen, Kitchen - Gourmet, Kitchen - Island, Pantry, Recessed Lighting, Sprinkler System, Walk-in Closet(s), Wainscotting, Upgraded Countertops, Wet/Dry Bar, Window Treatments
Hot Water Electric
Heating Heat Pump - Gas BackUp
Cooling Central A/C
Flooring Laminate Plank
Fireplaces Number 1
Fireplaces Type Gas/Propane
Inclusions Washer, Dryer, all Appliances, Light Fixtures, Window Treatments and TV Wall Mounts, ALL in As-is condition
Equipment Built-In Microwave, Built-In Range, Dishwasher, Disposal, Dryer - Electric, Dryer - Gas, Energy Efficient Appliances, Icemaker, Water Heater, Washer, Refrigerator
Fireplace Y
Appliance Built-In Microwave, Built-In Range, Dishwasher, Disposal, Dryer - Electric, Dryer - Gas, Energy Efficient Appliances, Icemaker, Water Heater, Washer, Refrigerator
Heat Source Natural Gas
Laundry Upper Floor
Exterior
Parking Features Garage - Front Entry
Garage Spaces 2.0
Utilities Available Under Ground, Electric Available, Natural Gas Available
Water Access N
Roof Type Asphalt
Accessibility 36\"+ wide Halls, >84\" Garage Door
Attached Garage 2
Total Parking Spaces 2
Garage Y
Building
Story 3
Foundation Slab
Sewer Public Sewer
Water Public
Architectural Style Contemporary
Level or Stories 3
Additional Building Above Grade, Below Grade
Structure Type 9'+ Ceilings,Dry Wall
New Construction N
Schools
School District Bristol Borough
Others
Pets Allowed Y
Senior Community No
Tax ID 04-027-119-049
Ownership Fee Simple
SqFt Source Assessor
Security Features Main Entrance Lock,Smoke Detector
Special Listing Condition Standard
Pets Allowed No Pet Restrictions

"My job is to find and attract mastery-based agents to the office, protect the culture, and make sure everyone is happy! "


