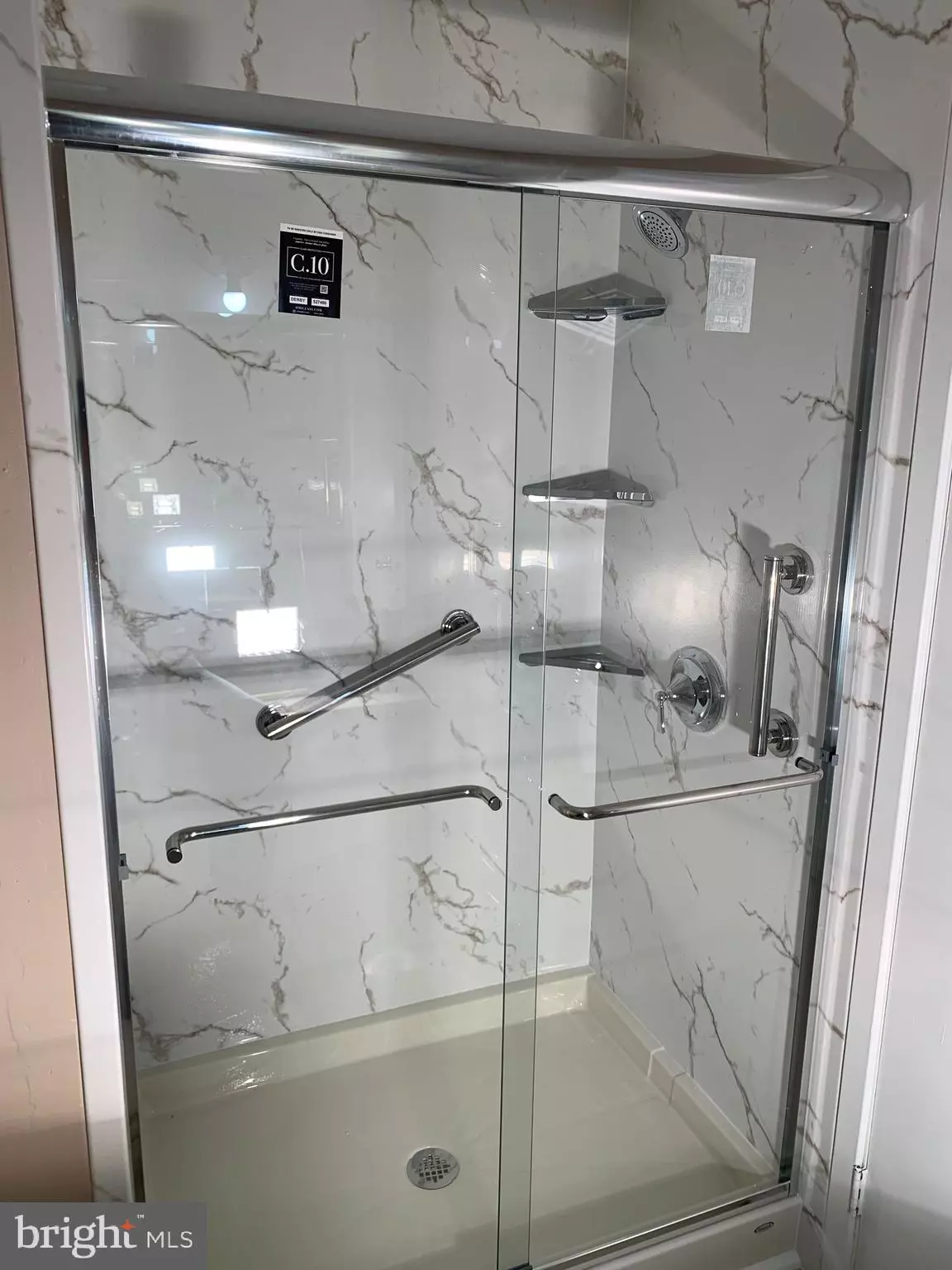3 Beds
3 Baths
1,400 SqFt
3 Beds
3 Baths
1,400 SqFt
Key Details
Property Type Townhouse
Sub Type Interior Row/Townhouse
Listing Status Coming Soon
Purchase Type For Rent
Square Footage 1,400 sqft
Subdivision The Crossings At Ext
MLS Listing ID PACT2089204
Style Colonial,Traditional
Bedrooms 3
Full Baths 2
Half Baths 1
HOA Fees $100/mo
HOA Y/N Y
Abv Grd Liv Area 1,400
Originating Board BRIGHT
Year Built 1988
Lot Size 2,000 Sqft
Acres 0.05
Property Description
Location
State PA
County Chester
Area West Whiteland Twp (10341)
Zoning RESIDENTIAL
Rooms
Other Rooms Living Room, Dining Room, Primary Bedroom, Bedroom 2, Kitchen, Family Room, Bedroom 1
Basement Full, Fully Finished, Outside Entrance
Interior
Interior Features Primary Bath(s), Bathroom - Stall Shower, Bathroom - Tub Shower, Combination Dining/Living, Family Room Off Kitchen, Floor Plan - Traditional, Kitchen - Eat-In, Recessed Lighting
Hot Water Electric
Heating Forced Air
Cooling Central A/C
Flooring Engineered Wood, Partially Carpeted
Fireplaces Number 1
Fireplaces Type Heatilator
Equipment Range Hood, Refrigerator, Washer, Dryer, Dishwasher, Microwave, Disposal
Furnishings No
Fireplace Y
Window Features Screens,Sliding,Storm
Appliance Range Hood, Refrigerator, Washer, Dryer, Dishwasher, Microwave, Disposal
Heat Source Electric
Laundry Upper Floor
Exterior
Exterior Feature Deck(s)
Parking On Site 1
Fence Rear, Privacy
Utilities Available Cable TV, Electric Available
Amenities Available Swimming Pool
Water Access N
View Street, Trees/Woods
Roof Type Shingle,Pitched
Street Surface Black Top
Accessibility None
Porch Deck(s)
Road Frontage HOA
Garage N
Building
Lot Description Cul-de-sac, Level, Trees/Wooded, Rear Yard
Story 2
Foundation Concrete Perimeter
Sewer Private Sewer
Water Public
Architectural Style Colonial, Traditional
Level or Stories 2
Additional Building Above Grade
Structure Type Dry Wall
New Construction N
Schools
Elementary Schools Exton
Middle Schools Peirce
High Schools West Chester East
School District West Chester Area
Others
Pets Allowed N
HOA Fee Include Common Area Maintenance,Ext Bldg Maint,Lawn Maintenance,Snow Removal,Trash,Management
Senior Community No
Tax ID 41-05M-0270
Ownership Other
SqFt Source Estimated
Miscellaneous Common Area Maintenance,Fiber Optics Available,Parking,Sewer
Security Features Carbon Monoxide Detector(s)
Horse Property N

"My job is to find and attract mastery-based agents to the office, protect the culture, and make sure everyone is happy! "







