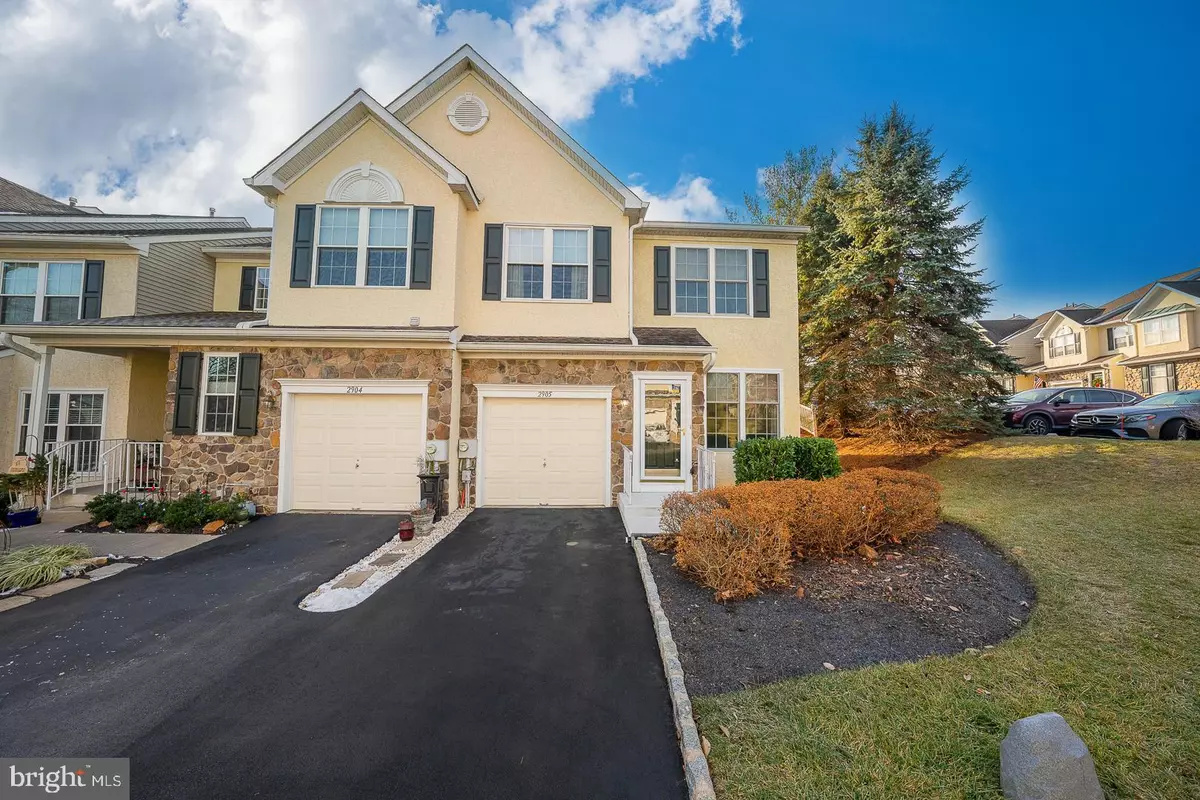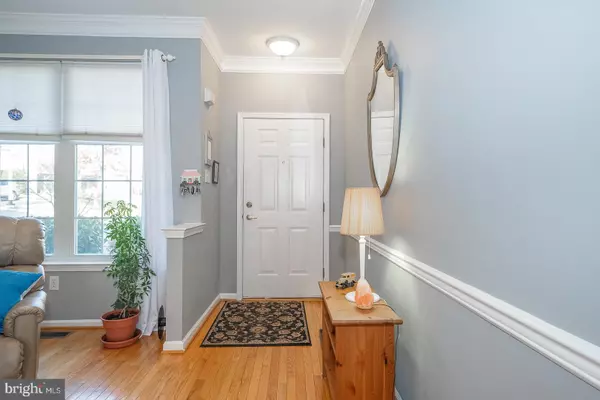3 Beds
4 Baths
2,321 SqFt
3 Beds
4 Baths
2,321 SqFt
Key Details
Property Type Townhouse
Sub Type End of Row/Townhouse
Listing Status Pending
Purchase Type For Sale
Square Footage 2,321 sqft
Price per Sqft $249
Subdivision Willistown Chase
MLS Listing ID PACT2088846
Style Colonial
Bedrooms 3
Full Baths 3
Half Baths 1
HOA Fees $290/mo
HOA Y/N Y
Abv Grd Liv Area 2,321
Originating Board BRIGHT
Year Built 1998
Annual Tax Amount $5,925
Tax Year 2024
Lot Size 1,936 Sqft
Acres 0.04
Lot Dimensions 0.00 x 0.00
Property Description
Location
State PA
County Chester
Area Willistown Twp (10354)
Zoning RES
Rooms
Other Rooms Living Room, Dining Room, Primary Bedroom, Bedroom 2, Bedroom 3, Kitchen, Family Room, Breakfast Room, Laundry, Recreation Room, Storage Room, Bathroom 2, Bathroom 3, Primary Bathroom, Half Bath
Basement Full, Heated, Partially Finished, Sump Pump, Walkout Level, Windows
Interior
Interior Features Bathroom - Soaking Tub, Bathroom - Walk-In Shower, Bathroom - Tub Shower, Breakfast Area, Carpet, Ceiling Fan(s), Family Room Off Kitchen, Floor Plan - Open, Kitchen - Island, Primary Bath(s), Upgraded Countertops, Walk-in Closet(s), Wood Floors, Chair Railings, Crown Moldings
Hot Water Natural Gas
Cooling Central A/C
Flooring Carpet, Ceramic Tile, Hardwood
Fireplaces Number 1
Fireplaces Type Fireplace - Glass Doors, Gas/Propane
Inclusions Washer, dryer, refrigerator, as is
Fireplace Y
Heat Source Natural Gas
Laundry Upper Floor
Exterior
Parking Features Garage - Front Entry
Garage Spaces 2.0
Water Access N
Roof Type Asphalt
Accessibility None
Attached Garage 1
Total Parking Spaces 2
Garage Y
Building
Story 2
Foundation Concrete Perimeter
Sewer Public Sewer
Water Public
Architectural Style Colonial
Level or Stories 2
Additional Building Above Grade, Below Grade
New Construction N
Schools
Elementary Schools Sugartown
Middle Schools Great Valley M.S.
High Schools Great Valley
School District Great Valley
Others
HOA Fee Include Common Area Maintenance,Lawn Maintenance,Snow Removal,Trash
Senior Community No
Tax ID 54-08 -2025
Ownership Fee Simple
SqFt Source Assessor
Acceptable Financing Cash, Conventional
Listing Terms Cash, Conventional
Financing Cash,Conventional
Special Listing Condition Standard

"My job is to find and attract mastery-based agents to the office, protect the culture, and make sure everyone is happy! "







