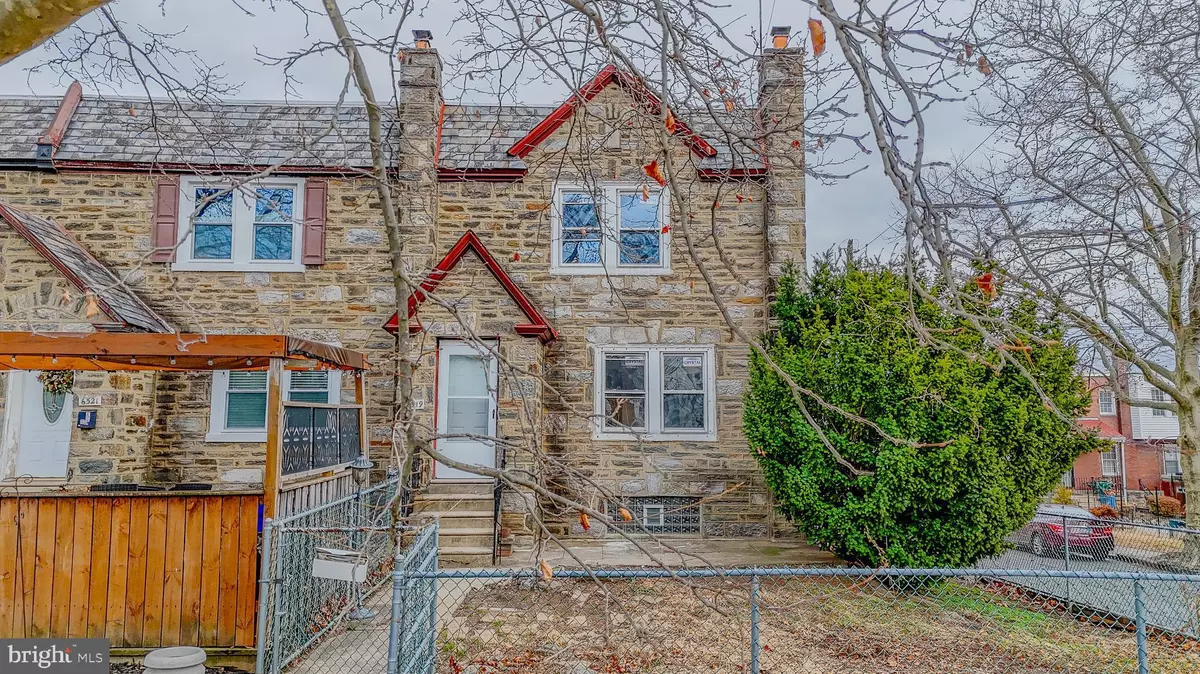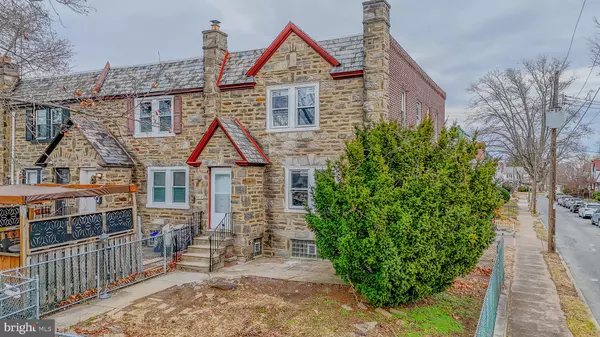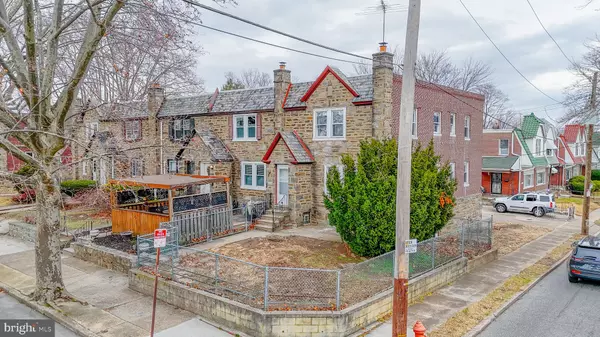4 Beds
2 Baths
1,670 SqFt
4 Beds
2 Baths
1,670 SqFt
Key Details
Property Type Townhouse
Sub Type End of Row/Townhouse
Listing Status Coming Soon
Purchase Type For Sale
Square Footage 1,670 sqft
Price per Sqft $203
Subdivision East Oak Lane
MLS Listing ID PAPH2430694
Style Transitional
Bedrooms 4
Full Baths 2
HOA Y/N N
Abv Grd Liv Area 1,670
Originating Board BRIGHT
Year Built 1940
Annual Tax Amount $2,518
Tax Year 2024
Lot Size 2,320 Sqft
Acres 0.05
Lot Dimensions 29.00 x 80.00
Property Description
This property features two spacious 2-bedroom, 1-bath units, making it an ideal investment opportunity or a multi-generational living space. Both units are graced with original parquet hardwood floors, adding warmth and character. The basement offers untapped potential for finishing, creating additional living or storage space.
The large yard and side yard provide plenty of outdoor space for gardening, entertaining, or relaxation, while the 2-car garage and oversized driveway accommodate up to four vehicles—a rare find in this quiet, serene neighborhood. With separate utilities and appliances for each unit, this home offers convenience and flexibility.
Don't miss this opportunity to own a move-in-ready duplex in a tranquil yet well-connected neighborhood. Schedule your showing today and discover all that this property has to offer!
Location
State PA
County Philadelphia
Area 19126 (19126)
Zoning RSA5
Direction West
Rooms
Basement Full, Garage Access
Main Level Bedrooms 2
Interior
Interior Features 2nd Kitchen, Wood Floors, Bathroom - Tub Shower
Hot Water 60+ Gallon Tank
Heating Radiator
Cooling Wall Unit
Flooring Solid Hardwood
Equipment Extra Refrigerator/Freezer, Microwave, Refrigerator, Oven/Range - Gas, Stove
Fireplace N
Window Features Double Pane,Double Hung,Screens
Appliance Extra Refrigerator/Freezer, Microwave, Refrigerator, Oven/Range - Gas, Stove
Heat Source Natural Gas
Laundry Basement, Hookup
Exterior
Parking Features Basement Garage, Covered Parking, Inside Access
Garage Spaces 4.0
Fence Chain Link
Water Access N
View Street
Roof Type Flat
Street Surface Paved,Concrete
Accessibility 2+ Access Exits
Road Frontage City/County
Attached Garage 2
Total Parking Spaces 4
Garage Y
Building
Lot Description Corner
Story 2
Foundation Brick/Mortar
Sewer Public Sewer
Water Public
Architectural Style Transitional
Level or Stories 2
Additional Building Above Grade, Below Grade
Structure Type Dry Wall
New Construction N
Schools
School District Philadelphia City
Others
Senior Community No
Tax ID 611094200
Ownership Fee Simple
SqFt Source Estimated
Security Features Fire Detection System
Acceptable Financing Cash, Conventional
Listing Terms Cash, Conventional
Financing Cash,Conventional
Special Listing Condition Standard

"My job is to find and attract mastery-based agents to the office, protect the culture, and make sure everyone is happy! "







