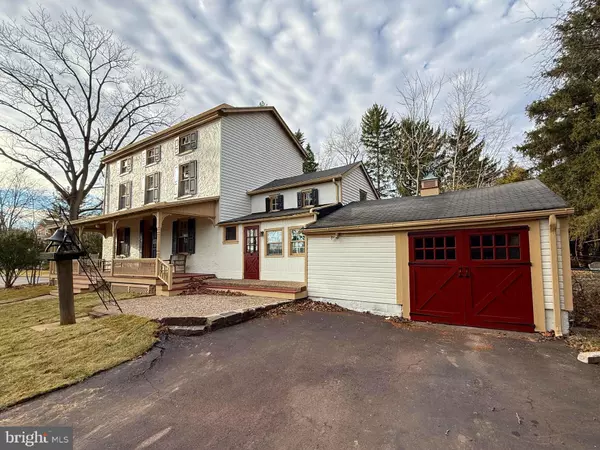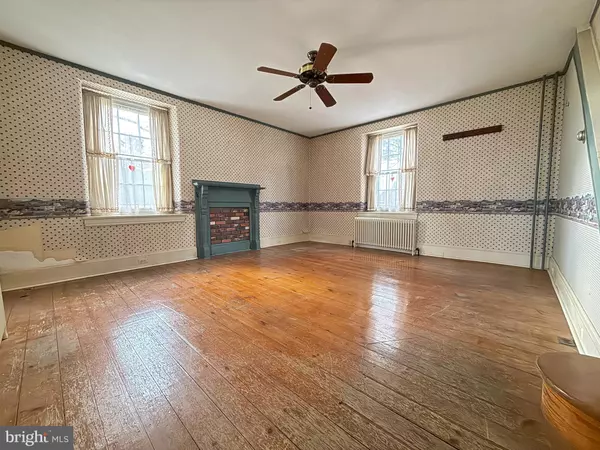4 Beds
2 Baths
2,245 SqFt
4 Beds
2 Baths
2,245 SqFt
Key Details
Property Type Single Family Home
Sub Type Detached
Listing Status Active
Purchase Type For Sale
Square Footage 2,245 sqft
Price per Sqft $194
Subdivision None Available
MLS Listing ID PAMC2126252
Style Farmhouse/National Folk,Traditional,Colonial
Bedrooms 4
Full Baths 1
Half Baths 1
HOA Y/N N
Abv Grd Liv Area 2,245
Originating Board BRIGHT
Year Built 1850
Annual Tax Amount $8,565
Tax Year 2023
Lot Size 0.459 Acres
Acres 0.46
Lot Dimensions 238.00 x 0.00
Property Description
There is a full basement accessible from the house or under the covered ancillary porch Updated 100 amp electric service with circuit breakers, Oil hot water radiant heat with summer winter hook-up, public water and sewer. This is your unique opportunity to own a piece of history and be able to make it your own. There are endless possibilities and with a little TLC, this diamond in the rough can shine and be the home of one's dreams! Nestled on approximately ½ an acre +/- & offering an outdoor oasis in a parklike scenic setting and with a secluded yard for outdoor entertainment, playtime, barbeque or just to kick-up & relax! The “Jos Knight House” is nearby to Lansdale, Doylestown & Ambler's downtown districts, shopping centers, malls, schools, major highway networks, Regional Rail train to Philadelphia & Doylestown, & the quaint Villages of Skippack & Lederach. This home is not expected to last, so inquire now before it's gone! One of the partners or members of the ownership is a Pennsylvania Licensed Real Estate Broker Associate. Listing agent is related to Seller.
Location
State PA
County Montgomery
Area Montgomery Twp (10646)
Zoning RESIDENTIAL
Rooms
Other Rooms Living Room, Dining Room, Primary Bedroom, Sitting Room, Bedroom 2, Bedroom 3, Bedroom 4, Kitchen, Breakfast Room, Sun/Florida Room, Bathroom 1, Bonus Room
Basement Full, Interior Access
Interior
Interior Features 2nd Kitchen, Attic, Built-Ins, Cedar Closet(s), Ceiling Fan(s), Formal/Separate Dining Room, Kitchen - Country, Kitchen - Eat-In, Stain/Lead Glass, Stove - Wood, Wood Floors
Hot Water S/W Changeover
Heating Radiator
Cooling None
Flooring Hardwood
Fireplace N
Heat Source Oil
Laundry Basement
Exterior
Parking Features Garage - Front Entry, Inside Access
Garage Spaces 7.0
Water Access N
Roof Type Metal,Asphalt
Accessibility None
Attached Garage 1
Total Parking Spaces 7
Garage Y
Building
Lot Description Corner
Story 3
Foundation Stone
Sewer Public Sewer
Water Public
Architectural Style Farmhouse/National Folk, Traditional, Colonial
Level or Stories 3
Additional Building Above Grade, Below Grade
New Construction N
Schools
Elementary Schools Knapp
Middle Schools Penndale
High Schools N Penn
School District North Penn
Others
Senior Community No
Ownership Fee Simple
SqFt Source Estimated
Acceptable Financing Cash
Listing Terms Cash
Financing Cash
Special Listing Condition Standard

"My job is to find and attract mastery-based agents to the office, protect the culture, and make sure everyone is happy! "







