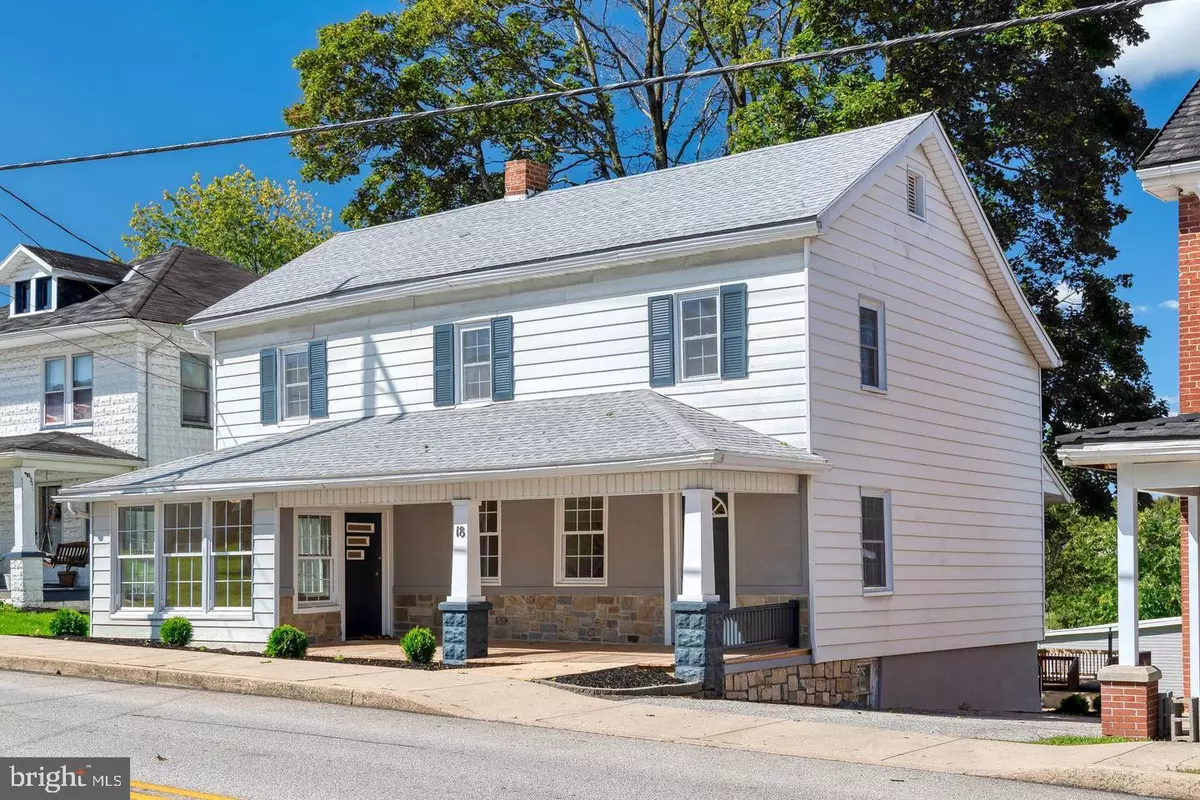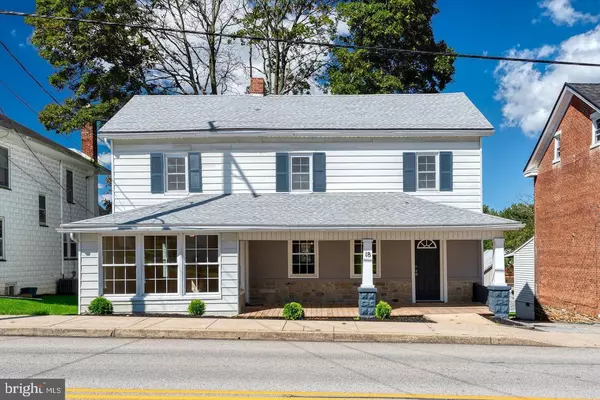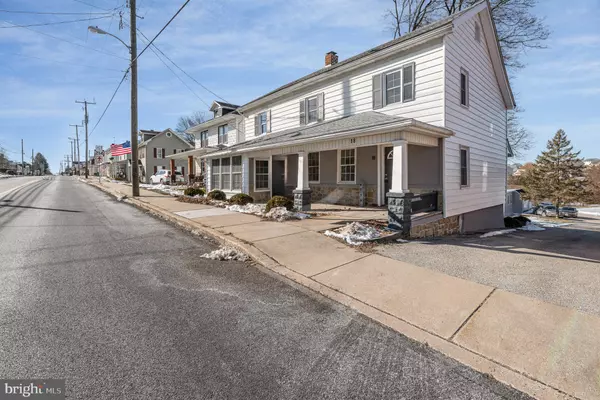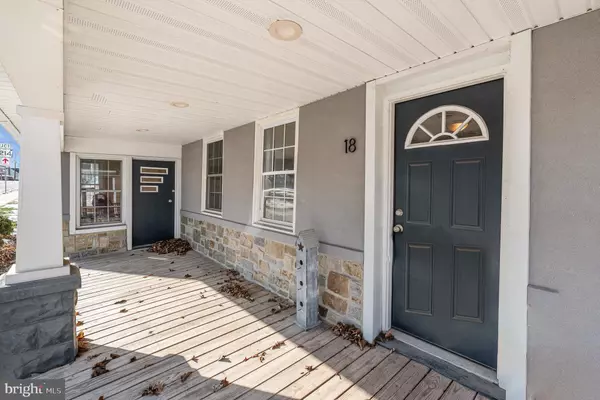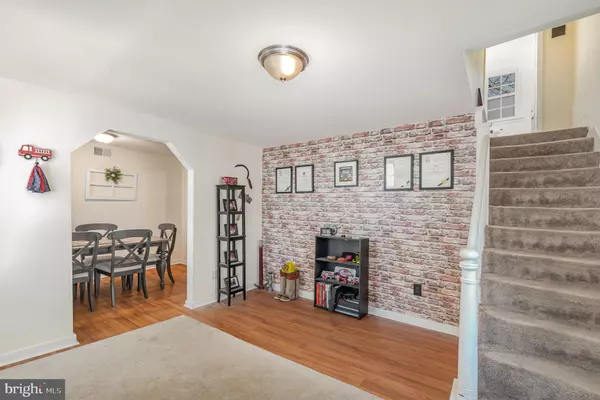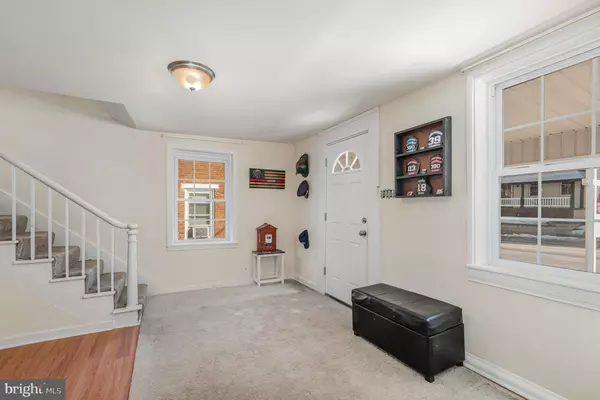4 Beds
2 Baths
1,808 SqFt
4 Beds
2 Baths
1,808 SqFt
Key Details
Property Type Single Family Home
Sub Type Detached
Listing Status Active
Purchase Type For Sale
Square Footage 1,808 sqft
Price per Sqft $149
Subdivision Loganville
MLS Listing ID PAYK2074486
Style Colonial
Bedrooms 4
Full Baths 1
Half Baths 1
HOA Y/N N
Abv Grd Liv Area 1,808
Originating Board BRIGHT
Year Built 1900
Annual Tax Amount $3,902
Tax Year 2024
Lot Size 0.354 Acres
Acres 0.35
Property Description
Location
State PA
County York
Area Loganville Boro (15275)
Zoning RESIDENTIAL
Rooms
Other Rooms Living Room, Dining Room, Kitchen, Family Room, Basement, Workshop
Basement Drainage System, Interior Access, Outside Entrance, Rear Entrance, Shelving, Unfinished, Walkout Stairs, Windows, Workshop
Interior
Interior Features Carpet, Dining Area, Exposed Beams, Family Room Off Kitchen, Floor Plan - Traditional, Formal/Separate Dining Room, Kitchen - Country, Kitchen - Island
Hot Water Natural Gas
Heating Forced Air
Cooling Central A/C
Flooring Carpet, Laminate Plank
Inclusions Seller may be leaving some of the contents of the garage and workshop in basement (not the tools).
Equipment Built-In Microwave, Dishwasher, Exhaust Fan, Oven/Range - Electric, Refrigerator, Stainless Steel Appliances, Stove, Washer/Dryer Hookups Only, Water Heater
Furnishings No
Fireplace N
Appliance Built-In Microwave, Dishwasher, Exhaust Fan, Oven/Range - Electric, Refrigerator, Stainless Steel Appliances, Stove, Washer/Dryer Hookups Only, Water Heater
Heat Source Natural Gas
Laundry Basement, Hookup
Exterior
Parking Features Additional Storage Area, Garage - Front Entry, Oversized
Garage Spaces 5.0
Water Access N
Roof Type Architectural Shingle
Accessibility None
Total Parking Spaces 5
Garage Y
Building
Lot Description Backs - Open Common Area, Road Frontage
Story 3
Foundation Stone
Sewer Public Sewer
Water Public
Architectural Style Colonial
Level or Stories 3
Additional Building Above Grade, Below Grade
Structure Type Dry Wall,Plaster Walls
New Construction N
Schools
School District Dallastown Area
Others
Senior Community No
Tax ID 75-000-01-0073-00-00000
Ownership Fee Simple
SqFt Source Assessor
Acceptable Financing Cash, Conventional, FHA, VA
Horse Property N
Listing Terms Cash, Conventional, FHA, VA
Financing Cash,Conventional,FHA,VA
Special Listing Condition Standard

"My job is to find and attract mastery-based agents to the office, protect the culture, and make sure everyone is happy! "


