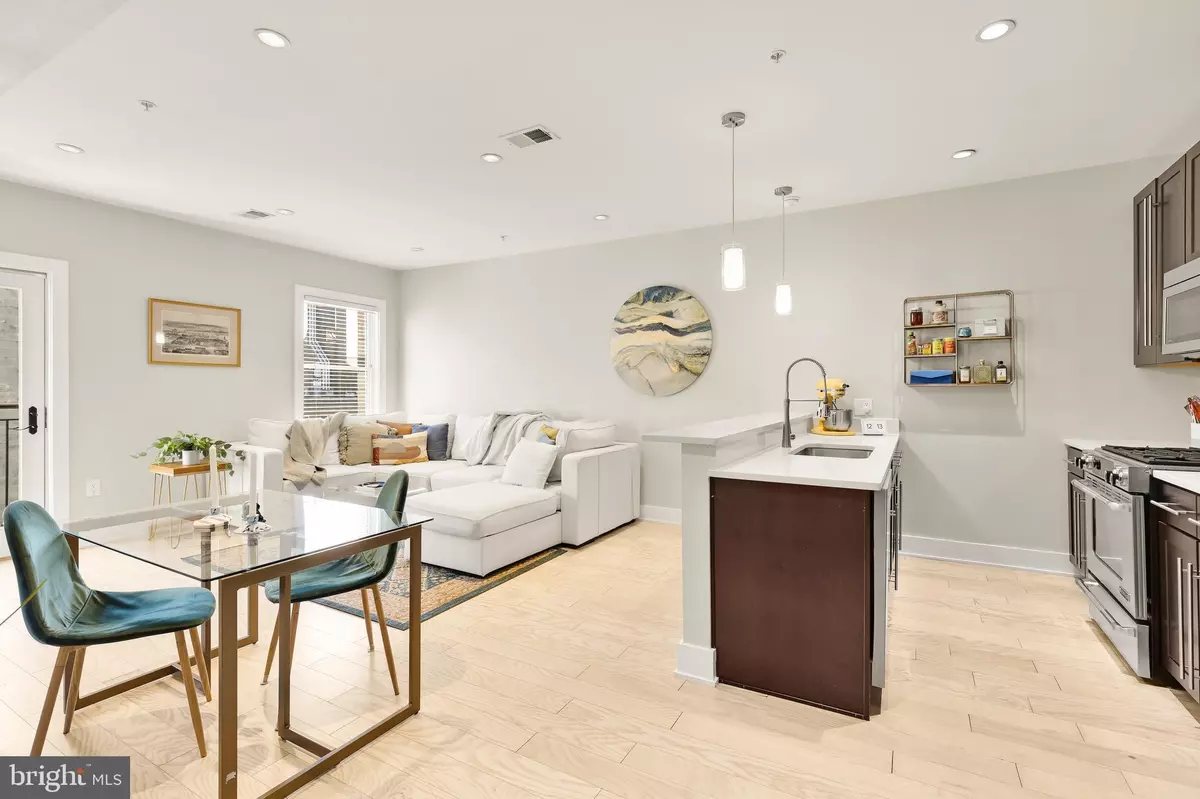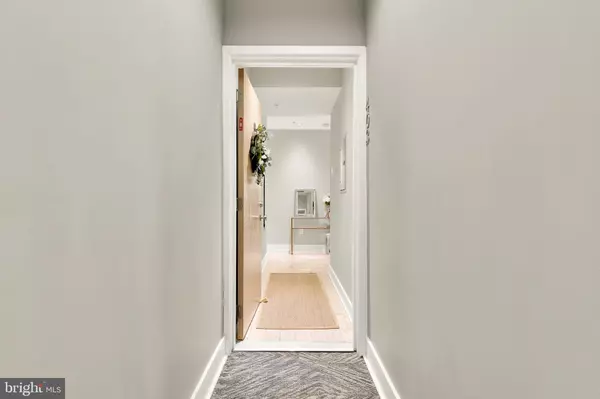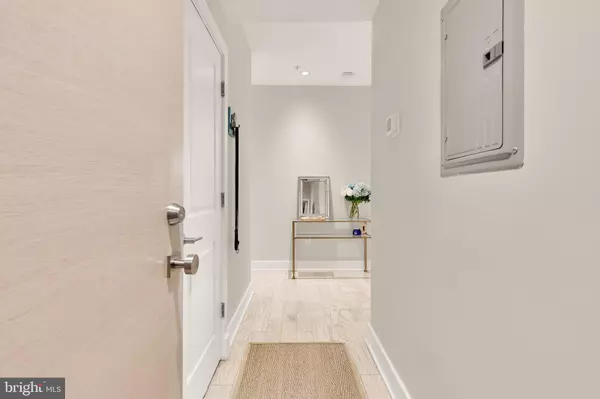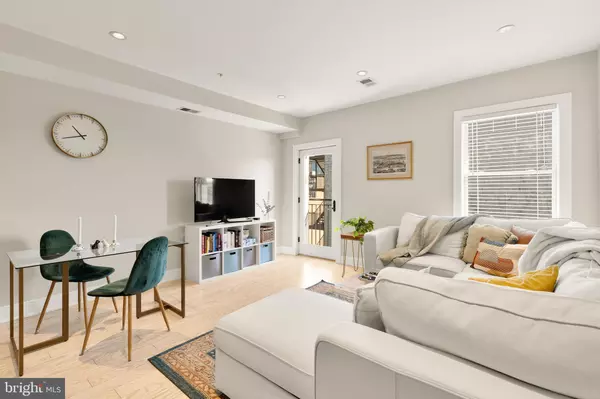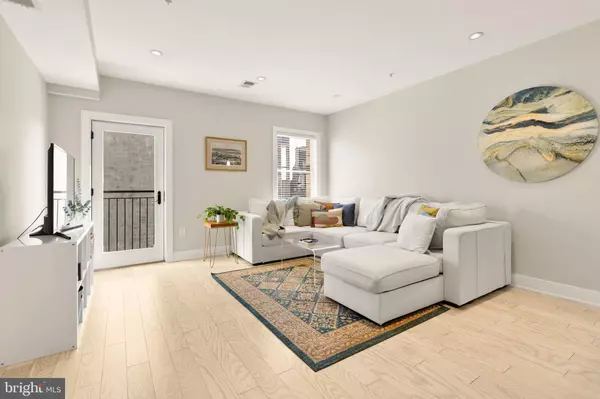2 Beds
2 Baths
960 SqFt
2 Beds
2 Baths
960 SqFt
Key Details
Property Type Condo
Sub Type Condo/Co-op
Listing Status Coming Soon
Purchase Type For Sale
Square Footage 960 sqft
Price per Sqft $755
Subdivision U Street Corridor
MLS Listing ID DCDC2165512
Style Contemporary
Bedrooms 2
Full Baths 2
Condo Fees $485/mo
HOA Y/N N
Abv Grd Liv Area 960
Originating Board BRIGHT
Year Built 2013
Annual Tax Amount $5,134
Tax Year 2023
Property Description
The unit | High ceilings, natural light (east facing), and an ideal floor plan with a balance of open concept and private spaces. The chef's kitchen provides ample countertop working space and storage space with breakfast bar connecting to the airy living and dining area. Down the hall you'll find the full bathroom and guest bedroom which boasts custom ELFA system closets. The primary bedroom delivers a room fit for a king bed, walk-in closet and full ensuite bathroom. All with washer/dryer in-unit, on-site secure garage parking, elevator, and shared rooftop with monument views.
The building | Investor friendly (1 year minimum lease) and pet friendly building all in a prime Washington DC location near retail, restaurants, grocery and public transportation.
Here's what you'll love:
Prime DC location with easy Metro access
Open concept living with ideal layout
True chef's kitchen with suite of Jennair appliances
Natural light
Secure garage parking
Secure building with elevator
Low condo fee
Roof deck with monument view
Walk Score 95 | Bike Score 97
Pet Friendly | Investor Friendly
Here's what's nearby:
0.2 Miles Whole Foods
0.2 Miles 13th St / U St Metro / Bus Lines A9, P6, V1, V4
0.4 Miles Trader Joes
0.6 Miles VIDA Fitness
5.9 Miles - Washington National Airport
Location
State DC
County Washington
Zoning RESIDENTIAL
Rooms
Main Level Bedrooms 2
Interior
Hot Water Natural Gas
Heating Central
Cooling Central A/C
Equipment Built-In Microwave, Dishwasher, Disposal, Dryer - Front Loading, Oven/Range - Gas, Washer - Front Loading
Fireplace N
Appliance Built-In Microwave, Dishwasher, Disposal, Dryer - Front Loading, Oven/Range - Gas, Washer - Front Loading
Heat Source Electric
Exterior
Parking Features Garage - Side Entry, Underground
Garage Spaces 1.0
Parking On Site 1
Amenities Available Elevator
Water Access N
Accessibility Elevator
Attached Garage 1
Total Parking Spaces 1
Garage Y
Building
Story 1
Unit Features Mid-Rise 5 - 8 Floors
Sewer Public Septic, Public Sewer
Water Public
Architectural Style Contemporary
Level or Stories 1
Additional Building Above Grade, Below Grade
New Construction N
Schools
School District District Of Columbia Public Schools
Others
Pets Allowed Y
HOA Fee Include Common Area Maintenance,Ext Bldg Maint,Reserve Funds,Snow Removal,Trash,Water,Gas
Senior Community No
Tax ID 0331//2059
Ownership Condominium
Special Listing Condition Standard
Pets Allowed Cats OK, Dogs OK

"My job is to find and attract mastery-based agents to the office, protect the culture, and make sure everyone is happy! "


