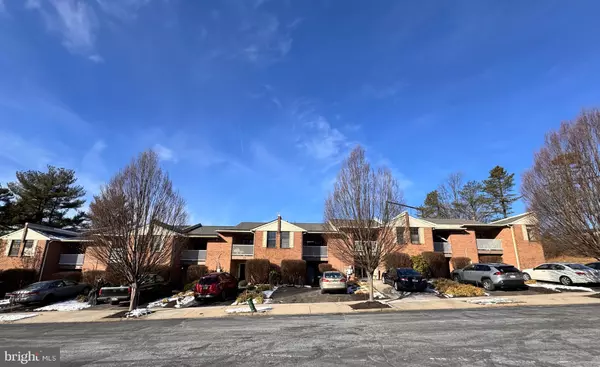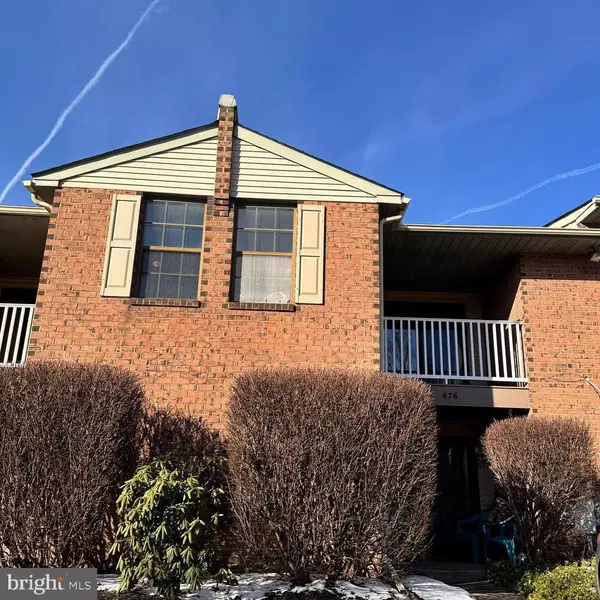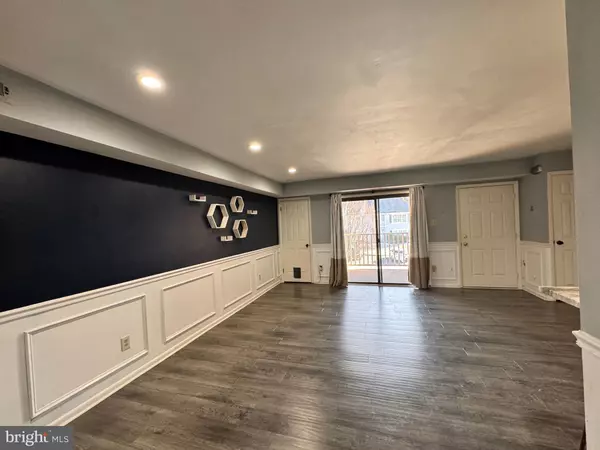2 Beds
2 Baths
2 Beds
2 Baths
Key Details
Property Type Condo
Sub Type Condo/Co-op
Listing Status Under Contract
Purchase Type For Sale
Subdivision Commons Of Middlet
MLS Listing ID PABU2085518
Style Contemporary
Bedrooms 2
Full Baths 1
Half Baths 1
Condo Fees $260/mo
HOA Y/N N
Originating Board BRIGHT
Year Built 1986
Annual Tax Amount $3,347
Tax Year 2024
Lot Dimensions 0.00 x 0.00
Property Description
The beautifully upgraded kitchen is a true showstopper, featuring crisp white cabinetry, sleek granite countertops, a unique tile backsplash, stainless steel appliances, oil-rubbed bronze hardware, and a convenient breakfast bar—ideal for hosting and entertaining.
Your living space exudes charm and functionality, with elegant wainscoting, ample closet space, recessed lighting, paneled doors, and rich wood flooring. Step out onto your private balcony with durable Trex flooring .
Both bathrooms boast modern updates, including stylish tile flooring, custom surrounds, upgraded fixtures, and vanities. Additional conveniences include an in-unit washer and dryer, basement storage perfect for bikes, and dedicated driveway parking.
Located less than a mile from Langhorne Train Station and with easy access to Rt. 1, I-95, and the Pennsylvania Turnpike, this home offers unparalleled convenience.
Location
State PA
County Bucks
Area Middletown Twp (10122)
Zoning AO
Rooms
Other Rooms Living Room, Dining Room, Primary Bedroom, Kitchen, Storage Room, Bathroom 1, Full Bath
Main Level Bedrooms 2
Interior
Interior Features Combination Dining/Living, Kitchen - Galley, Recessed Lighting, Upgraded Countertops, Walk-in Closet(s)
Hot Water Electric
Heating Heat Pump - Electric BackUp
Cooling Central A/C
Flooring Luxury Vinyl Plank, Partially Carpeted
Inclusions washer, dryer and refrigerator in as is condition
Equipment Built-In Microwave, Dishwasher, Disposal, Oven/Range - Electric, Washer/Dryer Stacked
Fireplace N
Appliance Built-In Microwave, Dishwasher, Disposal, Oven/Range - Electric, Washer/Dryer Stacked
Heat Source Electric
Laundry Washer In Unit, Dryer In Unit
Exterior
Garage Spaces 1.0
Amenities Available None
Water Access N
Accessibility None
Total Parking Spaces 1
Garage N
Building
Story 1
Unit Features Garden 1 - 4 Floors
Sewer Public Sewer
Water Public
Architectural Style Contemporary
Level or Stories 1
Additional Building Above Grade, Below Grade
New Construction N
Schools
School District Neshaminy
Others
Pets Allowed Y
HOA Fee Include Ext Bldg Maint,Lawn Maintenance,Snow Removal,Trash
Senior Community No
Tax ID 22-020-193-014-0F2
Ownership Condominium
Acceptable Financing Cash, Conventional
Listing Terms Cash, Conventional
Financing Cash,Conventional
Special Listing Condition Standard
Pets Allowed Cats OK, Dogs OK, Breed Restrictions

"My job is to find and attract mastery-based agents to the office, protect the culture, and make sure everyone is happy! "







