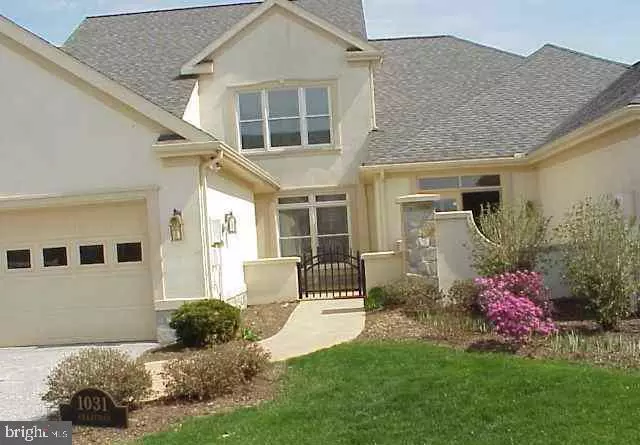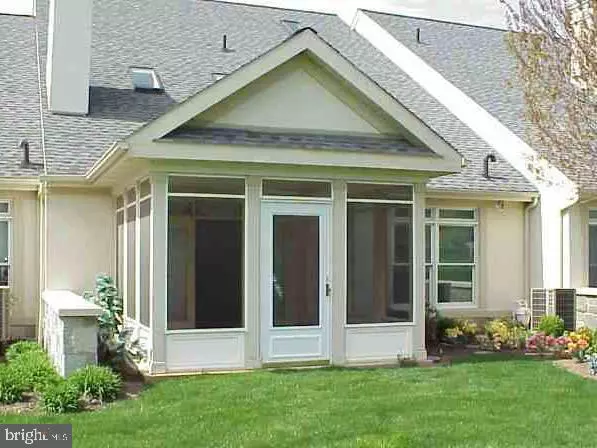3 Beds
3 Baths
2,720 SqFt
3 Beds
3 Baths
2,720 SqFt
OPEN HOUSE
Sat Jan 25, 12:00pm - 2:00pm
Key Details
Property Type Condo
Sub Type Condo/Co-op
Listing Status Coming Soon
Purchase Type For Sale
Square Footage 2,720 sqft
Price per Sqft $139
Subdivision Regents Glen
MLS Listing ID PAYK2074606
Style Contemporary
Bedrooms 3
Full Baths 3
Condo Fees $386/mo
HOA Fees $140/qua
HOA Y/N Y
Abv Grd Liv Area 2,720
Originating Board BRIGHT
Year Built 1998
Annual Tax Amount $9,486
Tax Year 2024
Property Description
Step into this stunning condo featuring elegant design and high-end finishes throughout. The spacious living room boasts crown molding and recessed lighting, creating an inviting atmosphere. The grand two-story foyer with gleaming hardwood floors sets the tone for this exquisite home.
The chef-inspired kitchen is perfect for both cooking and entertaining, with a center island, breakfast bar, and sleek Corian countertops. Adjacent to the kitchen, the family room offers a cozy retreat with a gas fireplace, ideal for relaxing after a long day.
Retreat to the magnificent master suite, a serene haven with ample space and a spa-like en-suite bathroom featuring luxurious ceramic tile, a whirlpool tub, and a separate shower. Upstairs, you'll find a versatile loft area, along with two generously sized bedrooms.
Enjoy breathtaking views of the serene lake and pristine golf course from your home, with beautifully landscaped grounds and a charming front courtyard adding to the appeal. This is more than a condo; it's a lifestyle.
Location
State PA
County York
Area Spring Garden Twp (15248)
Zoning 113 R - CONDMINIUM
Direction West
Rooms
Other Rooms Living Room, Dining Room, Primary Bedroom, Bedroom 2, Bedroom 3, Kitchen, Laundry, Loft, Bathroom 2, Bathroom 3, Primary Bathroom
Basement Full
Main Level Bedrooms 1
Interior
Interior Features Kitchen - Eat-In, Formal/Separate Dining Room, Breakfast Area
Hot Water Natural Gas
Heating Forced Air
Cooling Central A/C
Flooring Carpet, Hardwood
Fireplaces Number 1
Equipment Disposal, Dishwasher, Built-In Microwave, Washer, Dryer, Refrigerator, Oven - Single
Fireplace Y
Window Features Insulated
Appliance Disposal, Dishwasher, Built-In Microwave, Washer, Dryer, Refrigerator, Oven - Single
Heat Source Natural Gas
Laundry Main Floor
Exterior
Exterior Feature Porch(es), Patio(s)
Parking Features Garage Door Opener
Garage Spaces 6.0
Amenities Available Gated Community, Golf Course
Water Access N
View Golf Course, Pond
Roof Type Shingle,Asphalt
Accessibility 2+ Access Exits
Porch Porch(es), Patio(s)
Attached Garage 2
Total Parking Spaces 6
Garage Y
Building
Lot Description Level, Pond, Landscaping
Story 2
Unit Features Garden 1 - 4 Floors
Foundation Slab
Sewer Public Sewer
Water Public
Architectural Style Contemporary
Level or Stories 2
Additional Building Above Grade, Below Grade
New Construction N
Schools
High Schools York Suburban
School District York Suburban
Others
Pets Allowed Y
HOA Fee Include Insurance,Ext Bldg Maint,Alarm System,Other
Senior Community Yes
Age Restriction 55
Tax ID 48-000-34-0078-00-C0003
Ownership Condominium
Security Features Smoke Detector,Security System
Acceptable Financing Conventional, Cash
Listing Terms Conventional, Cash
Financing Conventional,Cash
Special Listing Condition Standard
Pets Allowed Case by Case Basis, Size/Weight Restriction

"My job is to find and attract mastery-based agents to the office, protect the culture, and make sure everyone is happy! "





