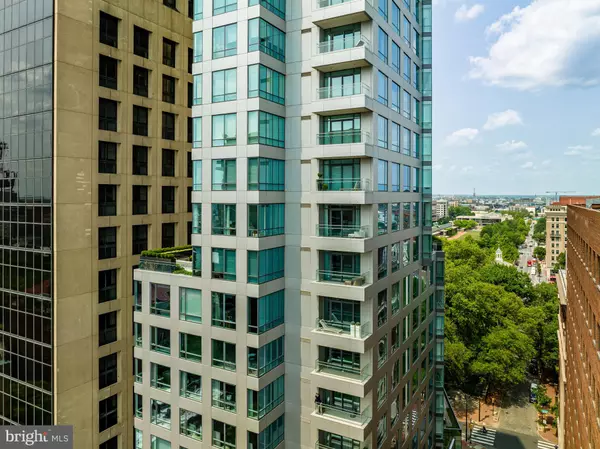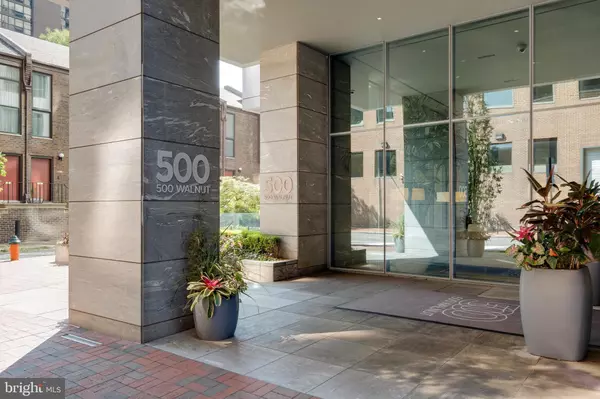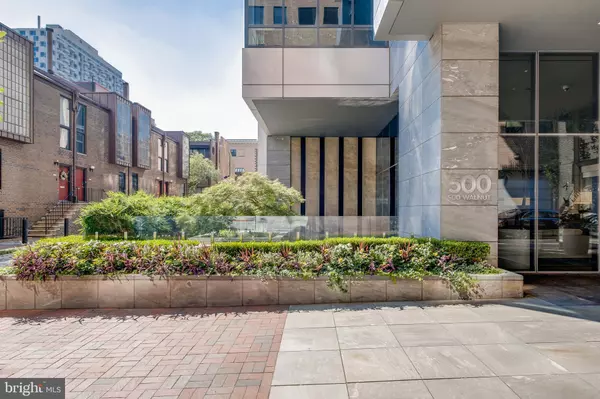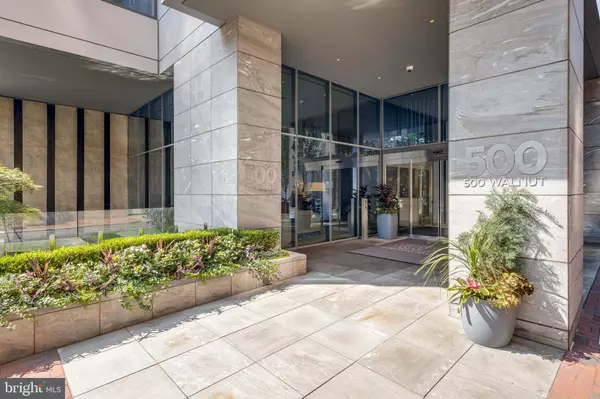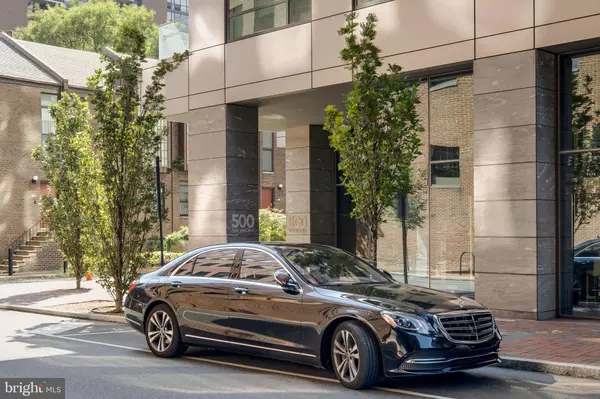3 Beds
4 Baths
2,700 SqFt
3 Beds
4 Baths
2,700 SqFt
Key Details
Property Type Condo
Sub Type Condo/Co-op
Listing Status Coming Soon
Purchase Type For Sale
Square Footage 2,700 sqft
Price per Sqft $1,296
Subdivision Washington Sq
MLS Listing ID PAPH2434332
Style Contemporary
Bedrooms 3
Full Baths 3
Half Baths 1
Condo Fees $2,900/mo
HOA Y/N N
Abv Grd Liv Area 2,700
Originating Board BRIGHT
Year Built 2017
Annual Tax Amount $4,093
Tax Year 2024
Lot Dimensions 0.00 x 0.00
Property Description
Adjacent to the kitchen is a pantry with glass pocket doors and thoughtfully designed storage. The primary suite offers a private south-facing balcony, a luxurious walk-in closet, a wine fridge, and a coffee station. Its bathroom is equipped with a double vanity marble sink, an oversized shower featuring a waterfall showerhead, and radiant heat flooring. The spacious second bedroom includes ample closet space and its own en-suite bath. The third bedroom, currently functioning as a den and home office, opens from the living area through large pocket doors and overlooks Independence Park.
Additional features include a sizable laundry room with substantial storage, Lutron motorized window shades, LED lighting, an audio speaker system, porcelain floors, and custom carpeting. 500 Walnut offers the convenience of a doorman building equipped with a fully automated parking system, a pool, a fitness center, massage rooms with steam and sauna, a communal area featuring a couple of outdoor fireplaces, a golf simulator, a billiards area, a boardroom, a pet spa, on-site daily chauffeur service, and a guest suite available upon request for out of town guest. This residence benefits approximately three years remaining on the tax abatement, with a second deeded parking space available at an additional cost. Additional pictures of the residence will be uploaded on January 20th, 2025.
Location
State PA
County Philadelphia
Area 19106 (19106)
Zoning CMX4
Rooms
Basement Fully Finished, Garage Access, Heated, Improved, Interior Access, Other
Main Level Bedrooms 3
Interior
Hot Water Natural Gas, Electric
Heating Ceiling, Forced Air, Radiant, Zoned
Cooling Central A/C
Fireplace N
Heat Source Natural Gas
Exterior
Parking Features Garage Door Opener, Covered Parking, Built In, Basement Garage, Additional Storage Area, Other
Garage Spaces 2.0
Amenities Available Billiard Room, Concierge, Dining Rooms, Elevator, Exercise Room, Extra Storage, Fax/Copying, Fitness Center, Game Room, Guest Suites, Hot tub, Meeting Room, Party Room, Pool - Indoor, Pool - Rooftop, Recreational Center, Reserved/Assigned Parking, Sauna, Security, Spa, Swimming Pool, Other, Taxi Service
Water Access N
Accessibility 36\"+ wide Halls, Chairlift, Elevator, Level Entry - Main, Other
Attached Garage 2
Total Parking Spaces 2
Garage Y
Building
Story 1
Unit Features Hi-Rise 9+ Floors
Sewer Public Sewer
Water Public
Architectural Style Contemporary
Level or Stories 1
Additional Building Above Grade, Below Grade
New Construction N
Schools
School District Philadelphia City
Others
Pets Allowed Y
HOA Fee Include Alarm System,Common Area Maintenance,Fiber Optics Available,Health Club,Insurance,Management,Pest Control,Pool(s),Recreation Facility,Reserve Funds,Road Maintenance,Sauna,Security Gate,Snow Removal,Trash,Water,Other
Senior Community No
Tax ID 888501234
Ownership Condominium
Horse Property N
Special Listing Condition Standard
Pets Allowed No Pet Restrictions

"My job is to find and attract mastery-based agents to the office, protect the culture, and make sure everyone is happy! "



