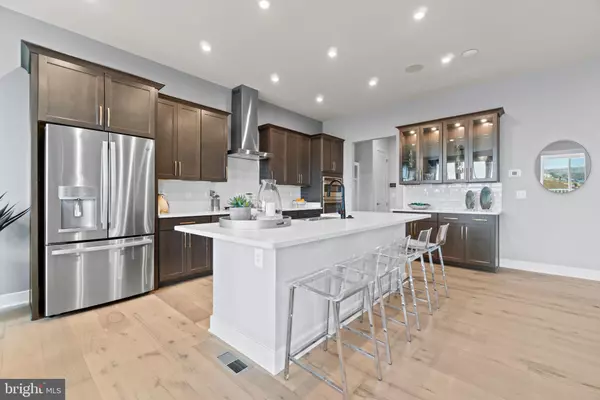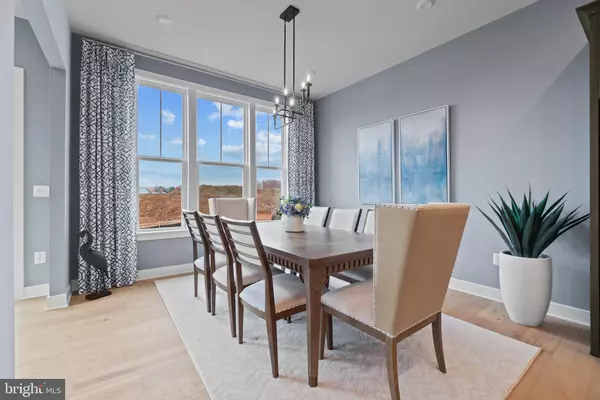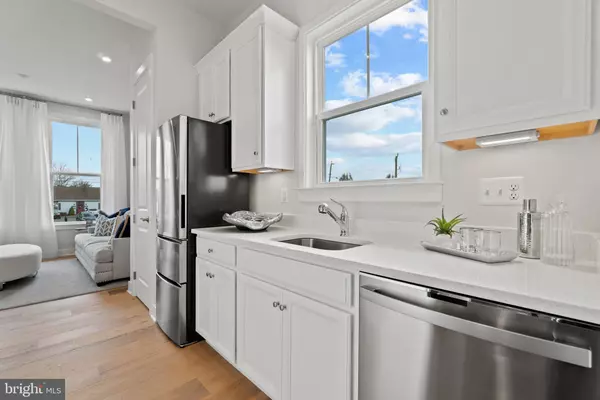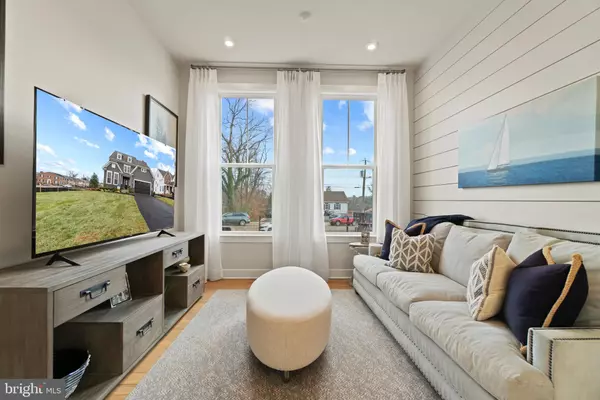4 Beds
5 Baths
4,477 SqFt
4 Beds
5 Baths
4,477 SqFt
Key Details
Property Type Single Family Home
Sub Type Detached
Listing Status Active
Purchase Type For Sale
Square Footage 4,477 sqft
Price per Sqft $169
Subdivision Overlook At Westmore
MLS Listing ID MDPG2138230
Style Traditional
Bedrooms 4
Full Baths 4
Half Baths 1
HOA Fees $145/mo
HOA Y/N Y
Abv Grd Liv Area 3,150
Originating Board BRIGHT
Tax Year 2025
Property Description
Located in the picturesque Overlook at Westmore, nestled within the rolling farmland of Upper Marlboro, MD, this stunning 4-bedroom, 4.5-bathroom home masterfully combines elegance, functionality, and multi-generational living.
Main Level
Private Residence: Thoughtfully designed for multi-generational living, this suite features a private entrance, a kitchenette, a cozy living area, and a spacious bedroom with an en-suite bath—perfect for extended stays or independent living.
Gourmet Kitchen: A chef's dream, this kitchen boasts premium stainless steel appliances, ample counter space, and a practical layout that makes meal preparation and entertaining a breeze.
Bright Living Room: The inviting living room is centered around a cozy gas fireplace, creating a warm and welcoming environment for family gatherings.
Outdoor Living: Step out to the covered porch, ideal for relaxing or hosting outdoor events.
Elegant Entryway: The main level's grand oak staircase serves as a striking focal point, making a lasting impression as you welcome guests.
Second Level
Primary Suite: Retreat to the spacious primary bedroom, complete with a luxurious private bathroom designed for relaxation and comfort.
Additional Bedrooms: Two generously sized bedrooms provide privacy and comfort, with access to a shared full bath.
Flexible Space: A versatile flex area on this level can be transformed into a lounge, playroom, or home office to suit your needs.
Finished Basement
Entertainment Hub: The finished basement offers incredible versatility, featuring a recreation room, a den, a full bathroom, and a dedicated media/game/billiard room—perfect for movie nights or entertaining friends and family. Seamlessly transition to outdoor living with walk-up access to the rear yard, extending your entertainment options.
*Photos of a similar home.
Location
State MD
County Prince Georges
Rooms
Basement Partially Finished
Main Level Bedrooms 1
Interior
Interior Features Entry Level Bedroom, Family Room Off Kitchen, Floor Plan - Open, Kitchen - Island, Pantry, Walk-in Closet(s), Recessed Lighting
Hot Water Electric
Heating Forced Air, Programmable Thermostat
Cooling Central A/C, Programmable Thermostat, Energy Star Cooling System
Flooring Carpet, Ceramic Tile, Luxury Vinyl Plank
Equipment Built-In Microwave, Dishwasher, Disposal, Exhaust Fan, Oven - Double, Oven/Range - Gas, Refrigerator, Cooktop
Window Features Double Pane,Low-E,Screens
Appliance Built-In Microwave, Dishwasher, Disposal, Exhaust Fan, Oven - Double, Oven/Range - Gas, Refrigerator, Cooktop
Heat Source Natural Gas
Exterior
Parking Features Garage - Front Entry, Garage Door Opener, Inside Access
Garage Spaces 2.0
Utilities Available Under Ground
Water Access N
Accessibility None
Attached Garage 2
Total Parking Spaces 2
Garage Y
Building
Story 3
Foundation Slab
Sewer Public Sewer
Water Public
Architectural Style Traditional
Level or Stories 3
Additional Building Above Grade, Below Grade
Structure Type 9'+ Ceilings
New Construction Y
Schools
School District Prince George'S County Public Schools
Others
HOA Fee Include Pool(s),Recreation Facility,Reserve Funds,Road Maintenance,Snow Removal,Trash
Senior Community No
Tax ID NO TAX RECORD
Ownership Fee Simple
SqFt Source Estimated
Acceptable Financing Conventional, FHA, VA, Cash
Listing Terms Conventional, FHA, VA, Cash
Financing Conventional,FHA,VA,Cash
Special Listing Condition Standard

"My job is to find and attract mastery-based agents to the office, protect the culture, and make sure everyone is happy! "







