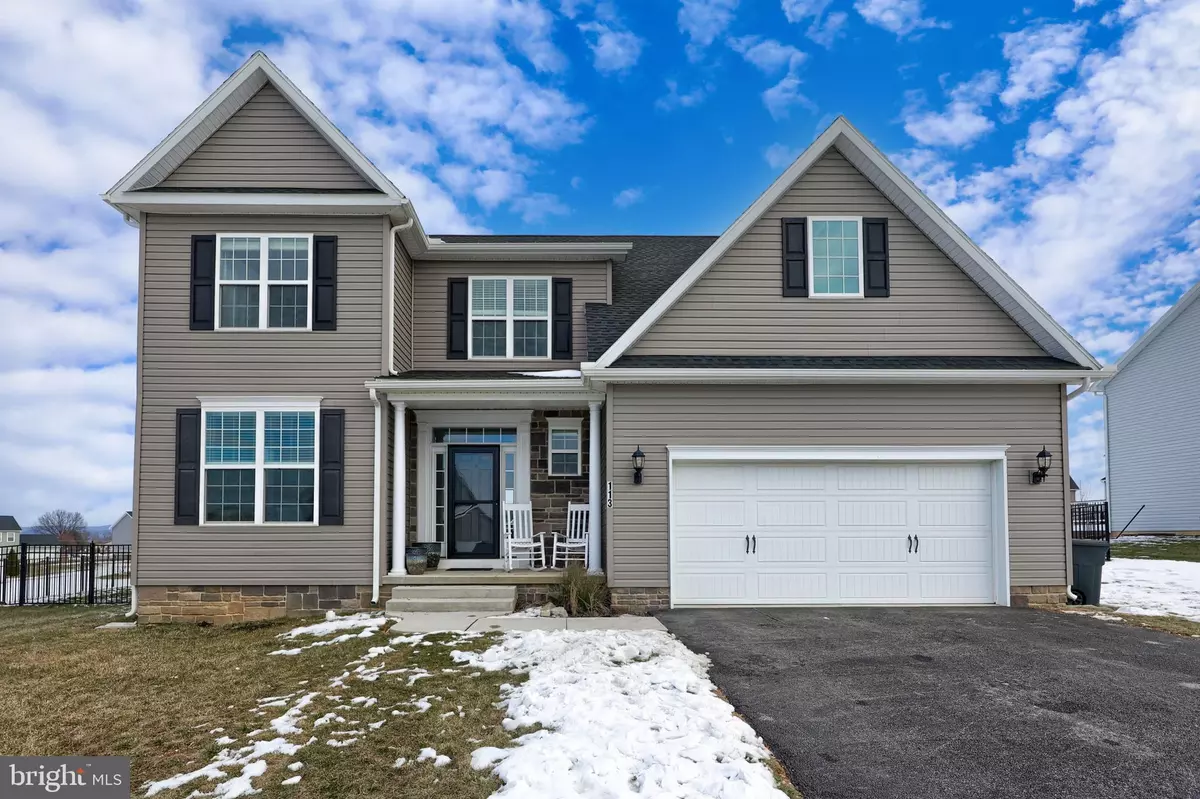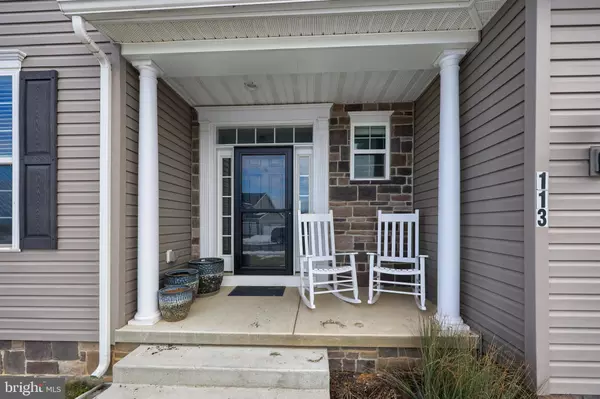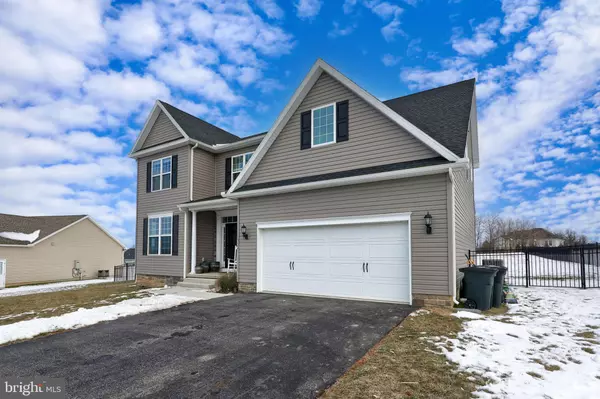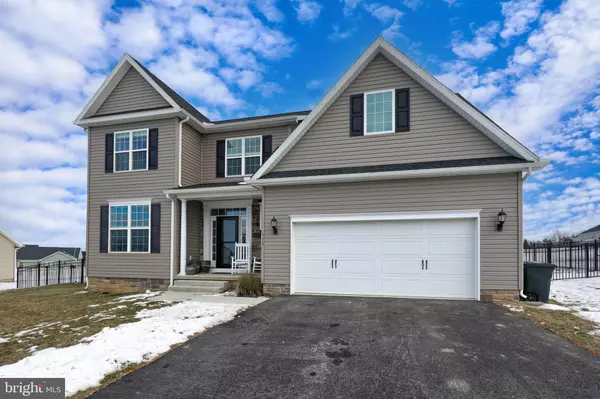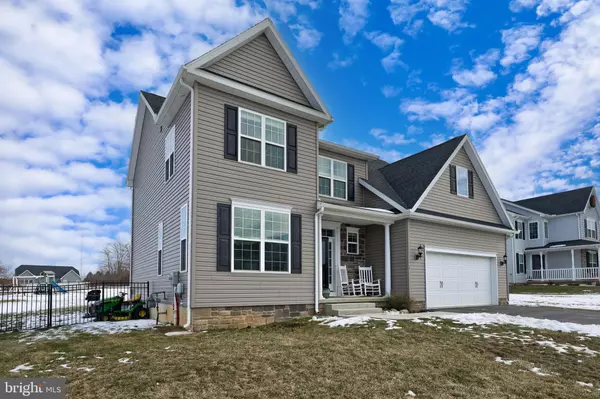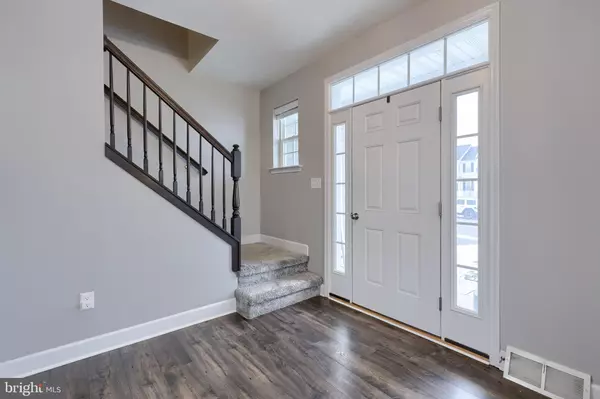4 Beds
4 Baths
3,226 SqFt
4 Beds
4 Baths
3,226 SqFt
Key Details
Property Type Single Family Home
Sub Type Detached
Listing Status Active
Purchase Type For Sale
Square Footage 3,226 sqft
Price per Sqft $147
Subdivision Stonewicke
MLS Listing ID PAYK2074718
Style Colonial
Bedrooms 4
Full Baths 2
Half Baths 2
HOA Fees $120/ann
HOA Y/N Y
Abv Grd Liv Area 2,226
Originating Board BRIGHT
Year Built 2020
Annual Tax Amount $9,194
Tax Year 2024
Lot Size 0.689 Acres
Acres 0.69
Property Description
As you step inside, a welcoming mudroom off the front door provides a practical space for organizing coats, shoes, and bags, keeping the rest of your home clutter-free. The main level boasts luxury vinyl plank flooring throughout, creating a seamless and elegant look. The gourmet kitchen is a chef's delight, complete with granite countertops, a large island, ceramic tile backsplash, stainless steel appliances, under-cabinet and over-cabinet lighting, and additional recessed lighting for both ambiance and functionality. Adjacent to the kitchen is a formal dining room, perfect for hosting guests, and a spacious family room with a cozy gas fireplace, ideal for gatherings. A large, 2-door pantry provides ample storage for all your culinary needs.
Upstairs, newly installed plush carpet leads to four generously sized bedrooms. The primary suite offers a luxurious retreat, featuring a spa-like bathroom with a soaking tub (complete with a mounted TV for ultimate relaxation) and a large walk-in shower. A spacious laundry room is conveniently located on the second floor, and the washer and dryer are included with the home.
The fully finished basement adds even more living space and includes luxury vinyl plank flooring, a half bath, and an egress window that brings in natural light. A versatile office or toy room with French doors offers flexibility for your lifestyle, and there's plenty of storage space to keep your home organized.
Outside, the expansive backyard is fully enclosed with an iron fence, making it perfect for children, pets, and outdoor entertaining. The space also includes a hot tub for relaxing evenings and a charming child's swing set/playhouse, both of which stay with the property.
Located in a desirable neighborhood close to South Western schools, shopping, dining, and other amenities, this home provides the convenience of a new build without the wait. Move-in ready and loaded with upgrades throughout, this is an opportunity you don't want to miss. Schedule your private showing today!
Location
State PA
County York
Area Penn Twp (15244)
Zoning RESIDENTIAL
Rooms
Other Rooms Dining Room, Primary Bedroom, Bedroom 2, Bedroom 3, Bedroom 4, Kitchen, Family Room, Foyer, Breakfast Room, Laundry, Bathroom 1, Primary Bathroom, Half Bath
Basement Full
Interior
Interior Features Attic, Breakfast Area, Formal/Separate Dining Room, Kitchen - Island, Primary Bath(s), Recessed Lighting, Bathroom - Stall Shower, Bathroom - Tub Shower, Upgraded Countertops, Walk-in Closet(s), Ceiling Fan(s)
Hot Water Natural Gas
Heating Forced Air
Cooling Central A/C
Flooring Carpet, Luxury Vinyl Plank
Fireplaces Number 1
Fireplaces Type Gas/Propane, Stone
Inclusions Refrigerator, Electric Stove/Oven, Built-in Microwave, Dishwasher, Tv & Mount in Master Bath, Tv & mount in Basement, Washer, Dryer, Hot Tub, Child Play Set
Equipment Built-In Microwave, Dishwasher, Disposal, Oven/Range - Electric, Stainless Steel Appliances
Fireplace Y
Appliance Built-In Microwave, Dishwasher, Disposal, Oven/Range - Electric, Stainless Steel Appliances
Heat Source Natural Gas
Laundry Upper Floor
Exterior
Parking Features Garage - Front Entry, Garage Door Opener, Inside Access
Garage Spaces 2.0
Utilities Available Cable TV Available, Natural Gas Available, Phone Available, Electric Available, Water Available, Sewer Available
Water Access N
Roof Type Composite,Shingle
Accessibility 32\"+ wide Doors
Attached Garage 2
Total Parking Spaces 2
Garage Y
Building
Lot Description Cleared, Front Yard, Level, Rear Yard
Story 2
Foundation Block
Sewer Public Sewer
Water Public
Architectural Style Colonial
Level or Stories 2
Additional Building Above Grade, Below Grade
Structure Type 9'+ Ceilings
New Construction N
Schools
Elementary Schools Park Hills
Middle Schools Emory H Markle
High Schools South Western
School District South Western
Others
Senior Community No
Tax ID 44-000-36-0126-00-00000
Ownership Fee Simple
SqFt Source Assessor
Acceptable Financing Cash, Conventional, FHA, VA
Listing Terms Cash, Conventional, FHA, VA
Financing Cash,Conventional,FHA,VA
Special Listing Condition Standard

"My job is to find and attract mastery-based agents to the office, protect the culture, and make sure everyone is happy! "


