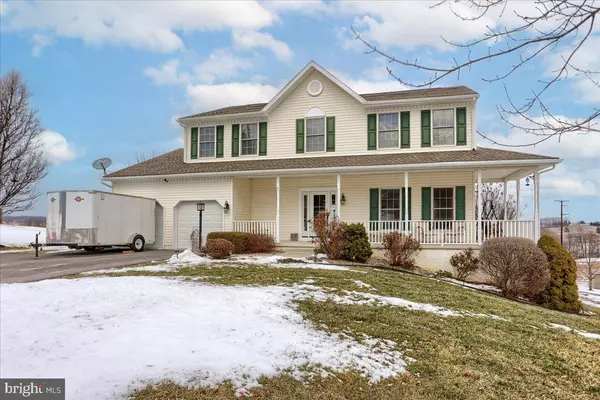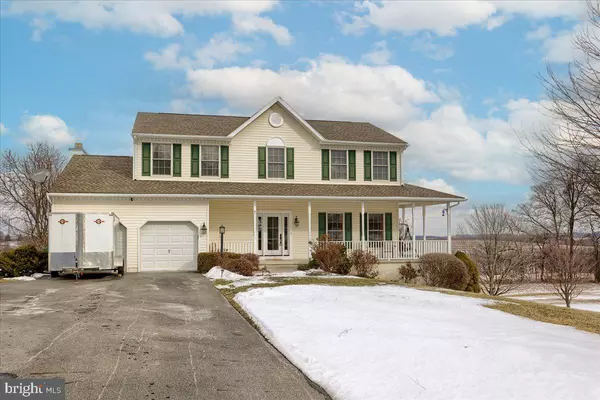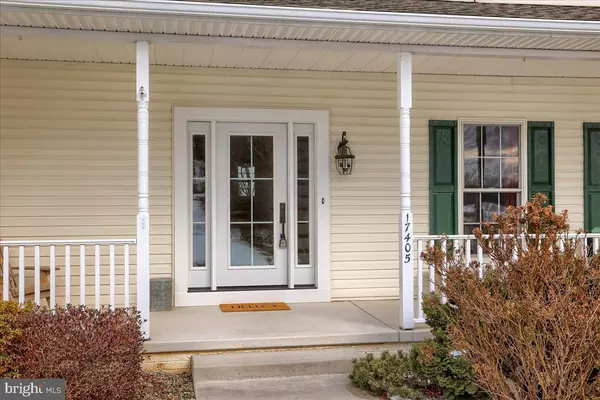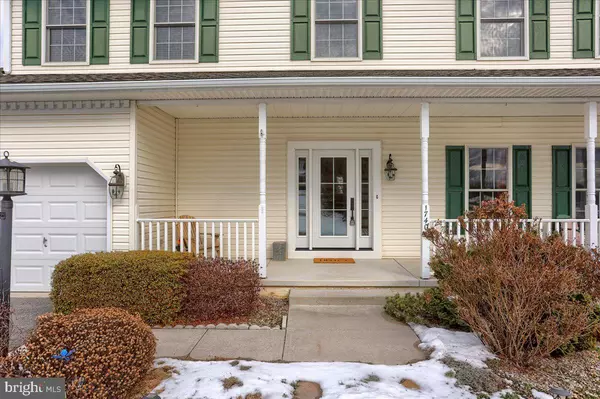4 Beds
4 Baths
2,870 SqFt
4 Beds
4 Baths
2,870 SqFt
OPEN HOUSE
Sun Jan 19, 1:00pm - 3:00pm
Key Details
Property Type Single Family Home
Sub Type Detached
Listing Status Active
Purchase Type For Sale
Square Footage 2,870 sqft
Price per Sqft $186
Subdivision Pleasant Valley Golf Course
MLS Listing ID PAYK2074460
Style Colonial
Bedrooms 4
Full Baths 3
Half Baths 1
HOA Y/N N
Abv Grd Liv Area 2,352
Originating Board BRIGHT
Year Built 2004
Annual Tax Amount $8,257
Tax Year 2024
Lot Size 1.000 Acres
Acres 1.0
Property Description
The updated kitchen is a chef's dream, with quartz countertops and a stylish backsplash. Hardwood floors flow throughout the first floor, leading to a charming wrap-around porch and a multi-level deck, perfect for outdoor entertaining. The finished basement provides ample storage space, making this home as practical as it is beautiful.
Location
State PA
County York
Area East Hopewell Twp (15225)
Zoning RESIDENTIAL
Rooms
Other Rooms Living Room, Dining Room, Bedroom 2, Bedroom 3, Bedroom 4, Kitchen, Family Room, Bedroom 1, Other
Basement Full, Walkout Level, Fully Finished
Interior
Interior Features Breakfast Area, Dining Area, Formal/Separate Dining Room, Kitchen - Eat-In, Kitchen - Island
Hot Water Electric
Heating Heat Pump - Gas BackUp
Cooling Central A/C
Fireplaces Number 2
Fireplaces Type Flue for Stove, Gas/Propane
Inclusions refrigerator, washer
Equipment Built-In Microwave, Dishwasher, Oven - Single
Fireplace Y
Window Features Insulated
Appliance Built-In Microwave, Dishwasher, Oven - Single
Heat Source Propane - Owned
Exterior
Exterior Feature Deck(s), Porch(es)
Parking Features Built In, Garage Door Opener
Garage Spaces 2.0
Water Access N
View Panoramic
Accessibility None
Porch Deck(s), Porch(es)
Road Frontage Public, Boro/Township, City/County
Attached Garage 2
Total Parking Spaces 2
Garage Y
Building
Lot Description Cleared, Level, Not In Development, Rural, Sloping
Story 2
Foundation Block
Sewer On Site Septic
Water Well
Architectural Style Colonial
Level or Stories 2
Additional Building Above Grade, Below Grade
New Construction N
Schools
Elementary Schools Stewartstown
Middle Schools South Eastern
High Schools Kennard-Dale
School District South Eastern
Others
Senior Community No
Tax ID 25-000-CL-0020-M0-00000
Ownership Fee Simple
SqFt Source Estimated
Security Features Smoke Detector
Special Listing Condition Standard, Third Party Approval

"My job is to find and attract mastery-based agents to the office, protect the culture, and make sure everyone is happy! "







