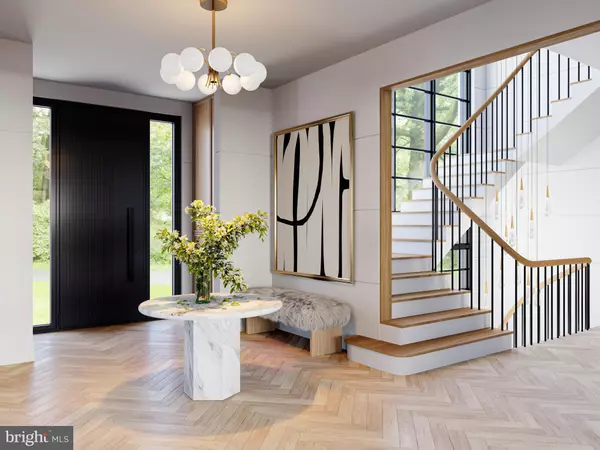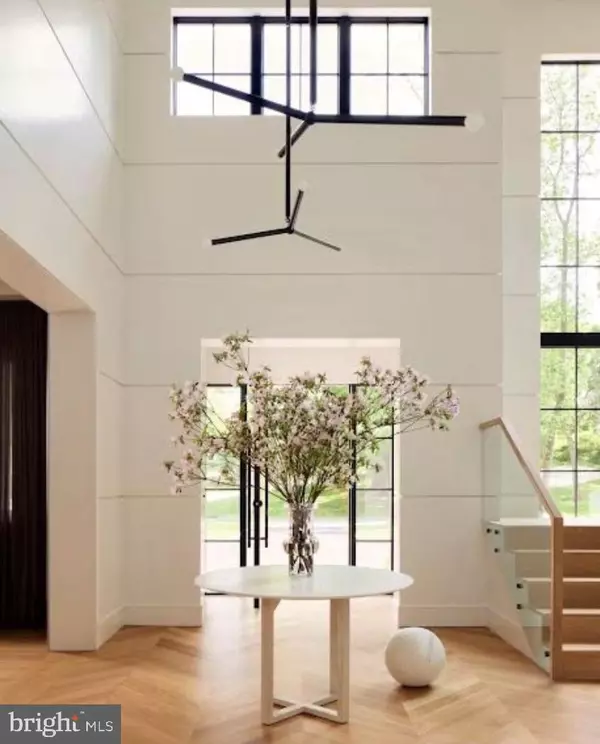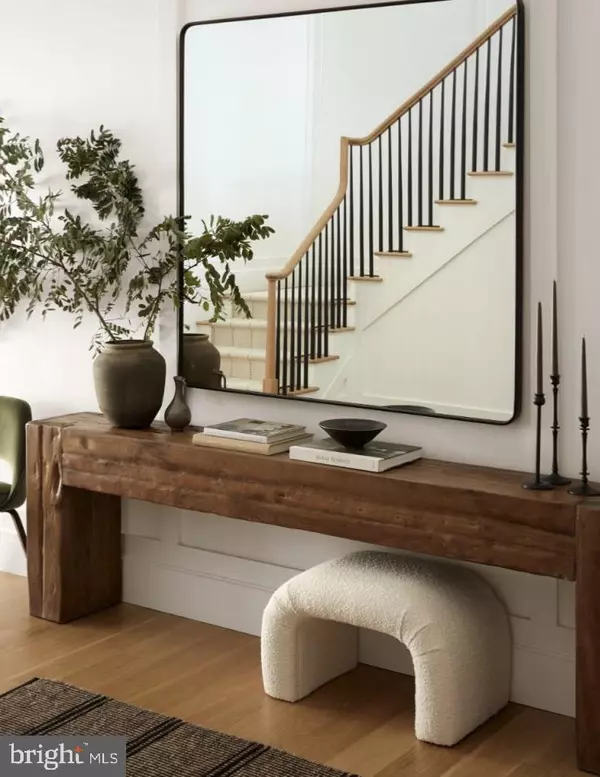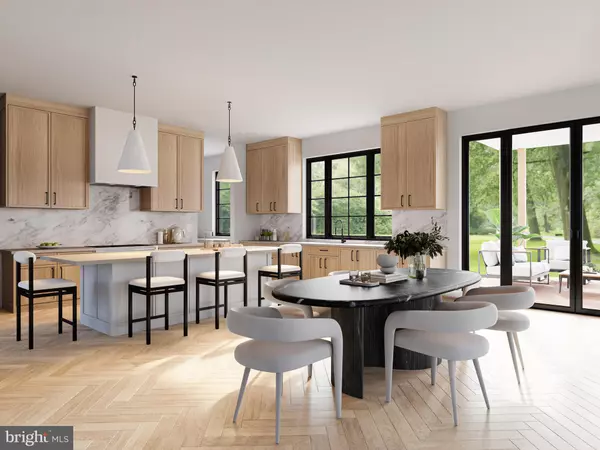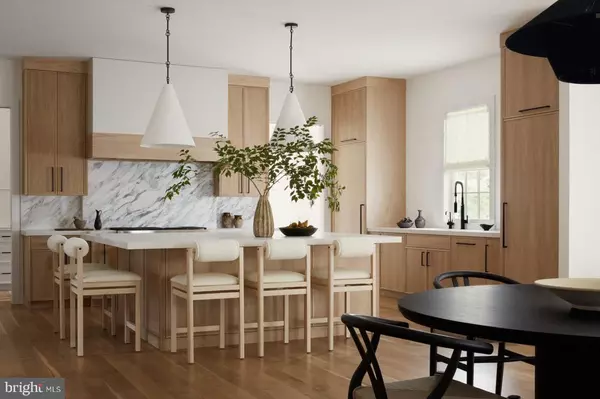6 Beds
8 Baths
6,000 SqFt
6 Beds
8 Baths
6,000 SqFt
Key Details
Property Type Single Family Home
Sub Type Detached
Listing Status Active
Purchase Type For Sale
Square Footage 6,000 sqft
Price per Sqft $808
Subdivision Gladwyne
MLS Listing ID PAMC2127254
Style Transitional
Bedrooms 6
Full Baths 6
Half Baths 2
HOA Y/N N
Abv Grd Liv Area 6,000
Originating Board BRIGHT
Year Built 2025
Tax Year 2025
Lot Size 1.120 Acres
Acres 1.12
Property Description
Over 6000+ square feet of first and second floor living areas with an additional 2000+ which could be finished in the walk-out lower level. 6 beds, 6 full and 2 half baths along with a 4 car garage and room for a pool. High end designer finishes have been hand selected by FAR/Studio with imagination, timeless elegance and a modern feel. Walking distance to the Village of Gladwyne. Lower Merion Schools (Gladwyne elementary, Black Rock Middle and Harrriton High School).
Location
State PA
County Montgomery
Area Lower Merion Twp (10640)
Zoning RM1
Rooms
Other Rooms Dining Room, Kitchen, Family Room, Foyer, Breakfast Room, Study, Office
Basement Poured Concrete
Interior
Interior Features 2nd Kitchen, Bar, Bathroom - Soaking Tub, Breakfast Area, Built-Ins, Butlers Pantry
Hot Water Instant Hot Water
Heating Central
Cooling Central A/C
Flooring Hardwood
Fireplaces Number 1
Fireplaces Type Stone
Equipment Commercial Range, Oven - Double
Fireplace Y
Window Features Casement
Appliance Commercial Range, Oven - Double
Heat Source Natural Gas
Laundry Upper Floor
Exterior
Parking Features Garage - Rear Entry, Garage - Side Entry, Oversized
Garage Spaces 10.0
Fence Wrought Iron
Water Access N
Roof Type Asphalt
Accessibility 32\"+ wide Doors
Attached Garage 4
Total Parking Spaces 10
Garage Y
Building
Lot Description Level
Story 2
Foundation Concrete Perimeter
Sewer Public Sewer
Water Public
Architectural Style Transitional
Level or Stories 2
Additional Building Above Grade
New Construction Y
Schools
Elementary Schools Gladwyne
Middle Schools Black Rock
High Schools Harriton
School District Lower Merion
Others
Senior Community No
Tax ID NO TAX RECORD
Ownership Fee Simple
SqFt Source Estimated
Security Features Security System
Special Listing Condition Standard

"My job is to find and attract mastery-based agents to the office, protect the culture, and make sure everyone is happy! "



