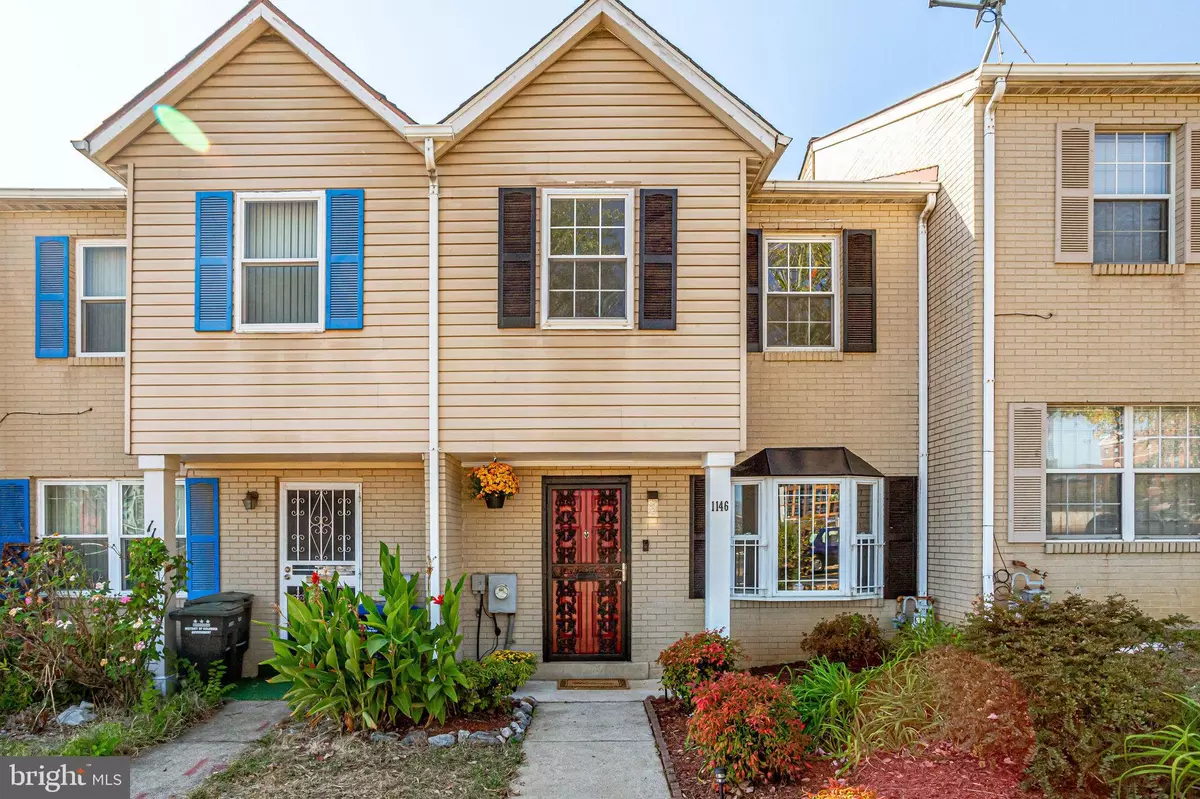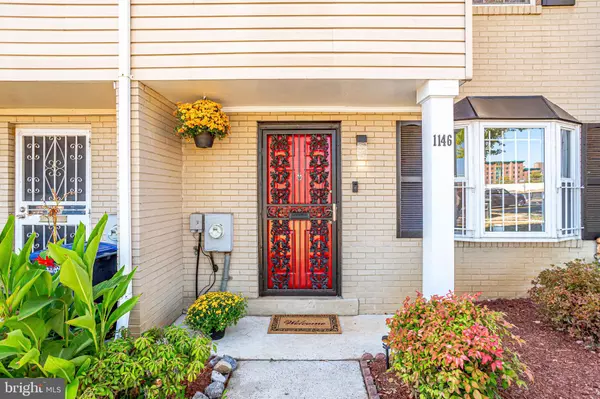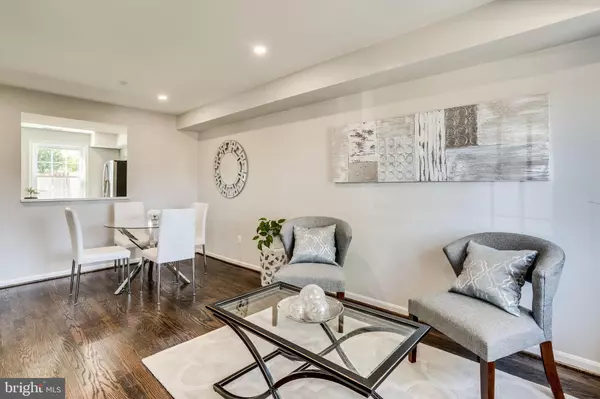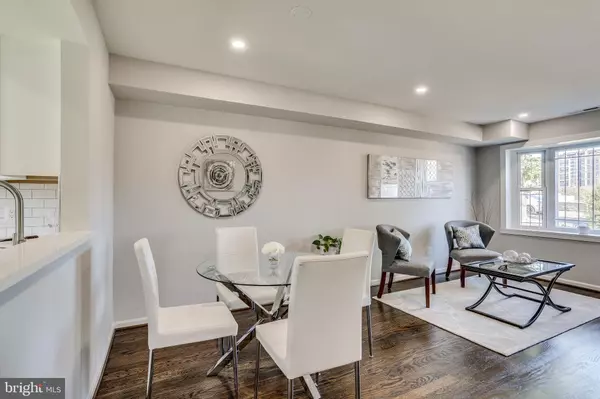$630,000
$629,000
0.2%For more information regarding the value of a property, please contact us for a free consultation.
3 Beds
2 Baths
1,057 SqFt
SOLD DATE : 11/25/2019
Key Details
Sold Price $630,000
Property Type Townhouse
Sub Type Interior Row/Townhouse
Listing Status Sold
Purchase Type For Sale
Square Footage 1,057 sqft
Price per Sqft $596
Subdivision Old City #2
MLS Listing ID DCDC446824
Sold Date 11/25/19
Style Traditional
Bedrooms 3
Full Baths 1
Half Baths 1
HOA Y/N N
Abv Grd Liv Area 1,057
Originating Board BRIGHT
Year Built 1994
Annual Tax Amount $3,517
Tax Year 2019
Lot Size 1,800 Sqft
Acres 0.04
Property Description
Welcome home to this bright and spacious home in the heart of Washington, DC. This beautifully updated 3 bedroom/1.5 bath home has it all: open floor plan, gleaming hardwood floors on the main level, gourmet kitchen, ample storage and a brand new roof! The kitchen offers new cabinets, premium quartz counter tops, GE stainless steel appliances and recessed lighting. The open floor plan on the main floor features the living room, dining room, the kitchen, and the patio. A brand new laundry area is also located on this level. The second level features the large master bedroom with plenty of closet space, two extra bedrooms and a fully updated bathroom with a soaking tub, modern vanity and LED mirror. The fully fenced in backyard patio includes a large storage shed, and is ready for your grilling and entertaining. Be the first one to cook in the new kitchen, and program the Nest thermostat and the Ring. Situated just blocks from three Metro stops, shopping and dining, this location can't be beat! Two assigned parking spaces convey. No HOA!
Location
State DC
County Washington
Zoning R4
Interior
Interior Features Attic, Ceiling Fan(s), Dining Area, Floor Plan - Open, Kitchen - Gourmet, Primary Bath(s), Pantry, Recessed Lighting, Soaking Tub, Tub Shower, Upgraded Countertops, Wood Floors
Heating Forced Air
Cooling Central A/C
Equipment Built-In Microwave, Dishwasher, Disposal, Dryer, Oven/Range - Gas, Refrigerator, Stainless Steel Appliances, Washer, Washer - Front Loading, Water Heater, Dryer - Front Loading, Dryer - Electric, Dual Flush Toilets, Energy Efficient Appliances, Exhaust Fan, Washer/Dryer Stacked
Fireplace N
Appliance Built-In Microwave, Dishwasher, Disposal, Dryer, Oven/Range - Gas, Refrigerator, Stainless Steel Appliances, Washer, Washer - Front Loading, Water Heater, Dryer - Front Loading, Dryer - Electric, Dual Flush Toilets, Energy Efficient Appliances, Exhaust Fan, Washer/Dryer Stacked
Heat Source Natural Gas
Exterior
Parking On Site 2
Water Access N
Accessibility None
Garage N
Building
Story 2
Sewer Public Sewer, Public Septic
Water Public
Architectural Style Traditional
Level or Stories 2
Additional Building Above Grade, Below Grade
New Construction N
Schools
High Schools Dunbar
School District District Of Columbia Public Schools
Others
Senior Community No
Tax ID 0557//0159
Ownership Fee Simple
SqFt Source Assessor
Special Listing Condition Standard
Read Less Info
Want to know what your home might be worth? Contact us for a FREE valuation!

Our team is ready to help you sell your home for the highest possible price ASAP

Bought with Keri K. Shull • Optime Realty
"My job is to find and attract mastery-based agents to the office, protect the culture, and make sure everyone is happy! "







