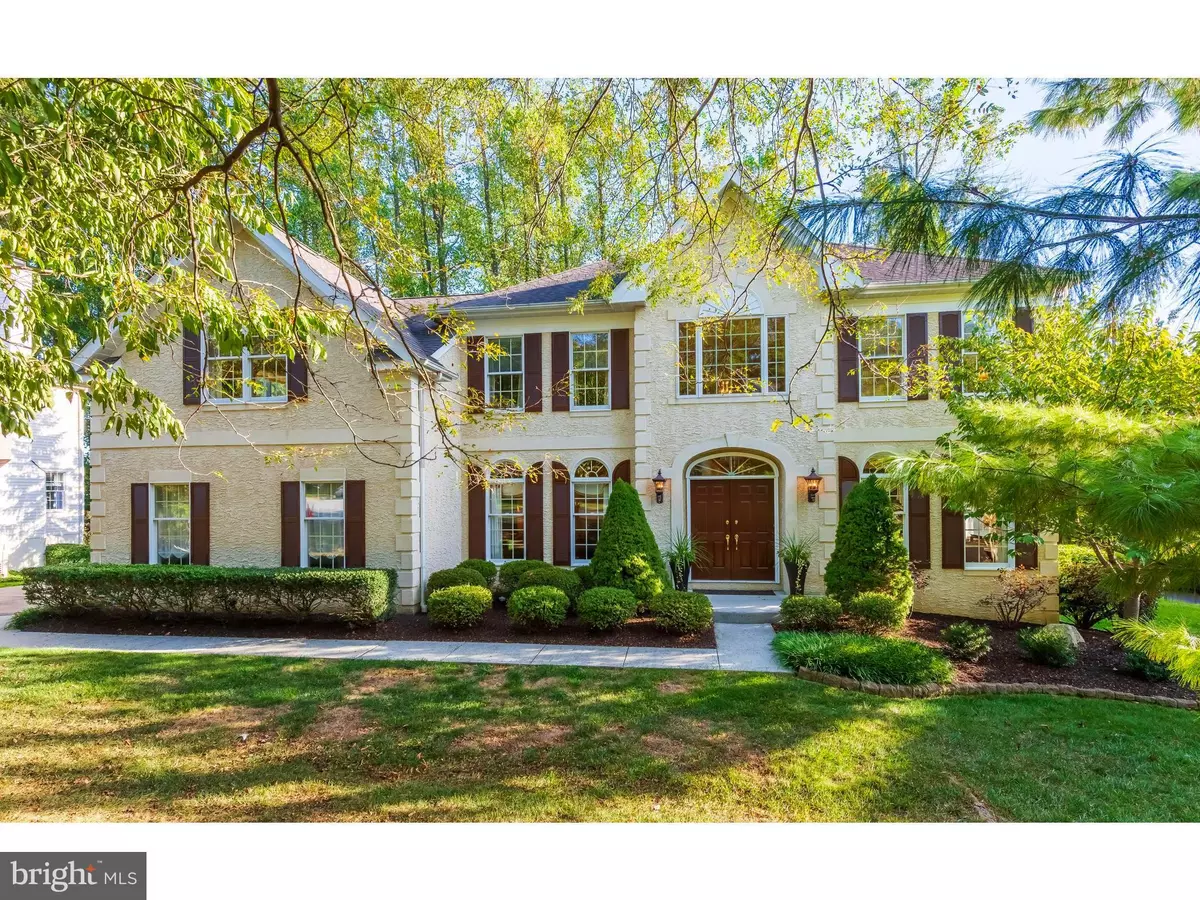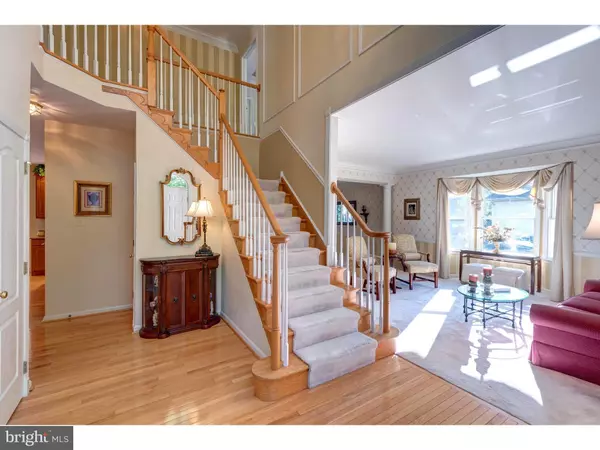$540,000
$540,000
For more information regarding the value of a property, please contact us for a free consultation.
4 Beds
3 Baths
3,180 SqFt
SOLD DATE : 12/06/2019
Key Details
Sold Price $540,000
Property Type Single Family Home
Sub Type Detached
Listing Status Sold
Purchase Type For Sale
Square Footage 3,180 sqft
Price per Sqft $169
Subdivision Williamsburg
MLS Listing ID PACT489296
Sold Date 12/06/19
Style Traditional
Bedrooms 4
Full Baths 2
Half Baths 1
HOA Fees $50/qua
HOA Y/N Y
Abv Grd Liv Area 3,180
Originating Board BRIGHT
Year Built 2000
Annual Tax Amount $7,106
Tax Year 2019
Lot Size 0.336 Acres
Acres 0.34
Lot Dimensions 0.00 x 0.00
Property Description
Just unpack your bags in this beautiful colonial located in the Uwchlan Woods section of the sought after Williamsburg Development. This home has been Meticulously Maintained by the original owner. A proactive Stucco inspection, by one of the top Chester County Stucco inspectors, has been done. Minor issues have been repaired and the work has a 25 year guarantee. Enter the two-story foyer and notice the open concept and the light-filled rooms. The living and dining rooms are crowned in moldings and are separated by columns that will allow a for large holiday dinners. A bay window in the living room and a box bay window in the dining room fills this space with natural light. A private office and 1/2 bath grace the foyer. Step into your well-appointed eat-in kitchen featuring hardwood floors, ample maple cabinets, a pantry, St. Cecilia granite countertops, and double stainless sink. This Essex model has a bonus; a gorgeous solarium room that features nature s artwork. A perfect spot for your morning coffee or an evening curled up with a good book. An alcove of windows and atrium door leads to your beautiful two-tiered paver patio and flat back yard with mature shade trees. The large family room with cathedral ceiling is warmed by a brick gas fireplace with custom molded surround, skylights, a box bay window and a back staircase. Venture upstairs to a large master suite with sitting room, Tray ceiling, recessed lighting, his & hers walk-in closets and an en-suite with double vanity, soaking tub and stall shower. Three additional good sized bedrooms and hall bath complete this upper level. The daylight, walkout lower level has endless future possibilities. The two HVAC systems and hot water heater are only four years old, giving the buyer peace of mind knowing big-ticket items are taken care of. Williamsburg homeowners enjoy a community pool, basketball court, tot lot, ball field, access path to the Struble Trail and social community events year-round including October Fest, Dessert with Santa, Outdoor Summer Movies, Community Yard Sale and more for one of the lowest quarterly fees around. The location is ideal for the commuter, close to all major roadways, and the R5 train. Wegmans, shopping, movies, schools and everything a family needs. If you are looking for a home in the Award-winning Downingtown Schools and STEM Academy look no further-Your Home!
Location
State PA
County Chester
Area Uwchlan Twp (10333)
Zoning R1
Rooms
Other Rooms Living Room, Dining Room, Bedroom 2, Bedroom 3, Bedroom 4, Kitchen, Den, Bedroom 1, 2nd Stry Fam Rm, Solarium
Basement Full
Interior
Interior Features Additional Stairway, Air Filter System, Breakfast Area, Carpet, Ceiling Fan(s), Chair Railings, Combination Dining/Living, Crown Moldings, Dining Area, Family Room Off Kitchen, Floor Plan - Open, Kitchen - Eat-In, Kitchen - Island, Primary Bath(s), Pantry, Recessed Lighting, Skylight(s), Stall Shower, Upgraded Countertops, Walk-in Closet(s), Window Treatments, Wood Floors
Heating Forced Air
Cooling Central A/C
Fireplaces Number 1
Fireplaces Type Brick, Gas/Propane
Equipment Built-In Microwave, Built-In Range, Dishwasher, Disposal, Oven - Self Cleaning, Oven/Range - Gas, Refrigerator, Water Heater - High-Efficiency
Furnishings No
Fireplace Y
Appliance Built-In Microwave, Built-In Range, Dishwasher, Disposal, Oven - Self Cleaning, Oven/Range - Gas, Refrigerator, Water Heater - High-Efficiency
Heat Source Natural Gas
Exterior
Exterior Feature Patio(s)
Parking Features Garage - Side Entry
Garage Spaces 2.0
Utilities Available Under Ground
Amenities Available Baseball Field, Basketball Courts, Club House, Common Grounds, Pool - Outdoor, Tot Lots/Playground
Water Access N
Roof Type Architectural Shingle
Accessibility Level Entry - Main
Porch Patio(s)
Attached Garage 2
Total Parking Spaces 2
Garage Y
Building
Story 2
Sewer Public Sewer
Water Public
Architectural Style Traditional
Level or Stories 2
Additional Building Above Grade, Below Grade
New Construction N
Schools
Elementary Schools East Ward
Middle Schools Downingtown
High Schools Dhs West
School District Downingtown Area
Others
Pets Allowed Y
HOA Fee Include Common Area Maintenance,Management,Pool(s)
Senior Community No
Tax ID 33-06D-0257
Ownership Fee Simple
SqFt Source Estimated
Acceptable Financing Cash, Conventional, VA
Horse Property N
Listing Terms Cash, Conventional, VA
Financing Cash,Conventional,VA
Special Listing Condition Standard
Pets Allowed No Pet Restrictions
Read Less Info
Want to know what your home might be worth? Contact us for a FREE valuation!

Our team is ready to help you sell your home for the highest possible price ASAP

Bought with Iwona Surowiec • Keller Williams Realty Devon-Wayne
"My job is to find and attract mastery-based agents to the office, protect the culture, and make sure everyone is happy! "







