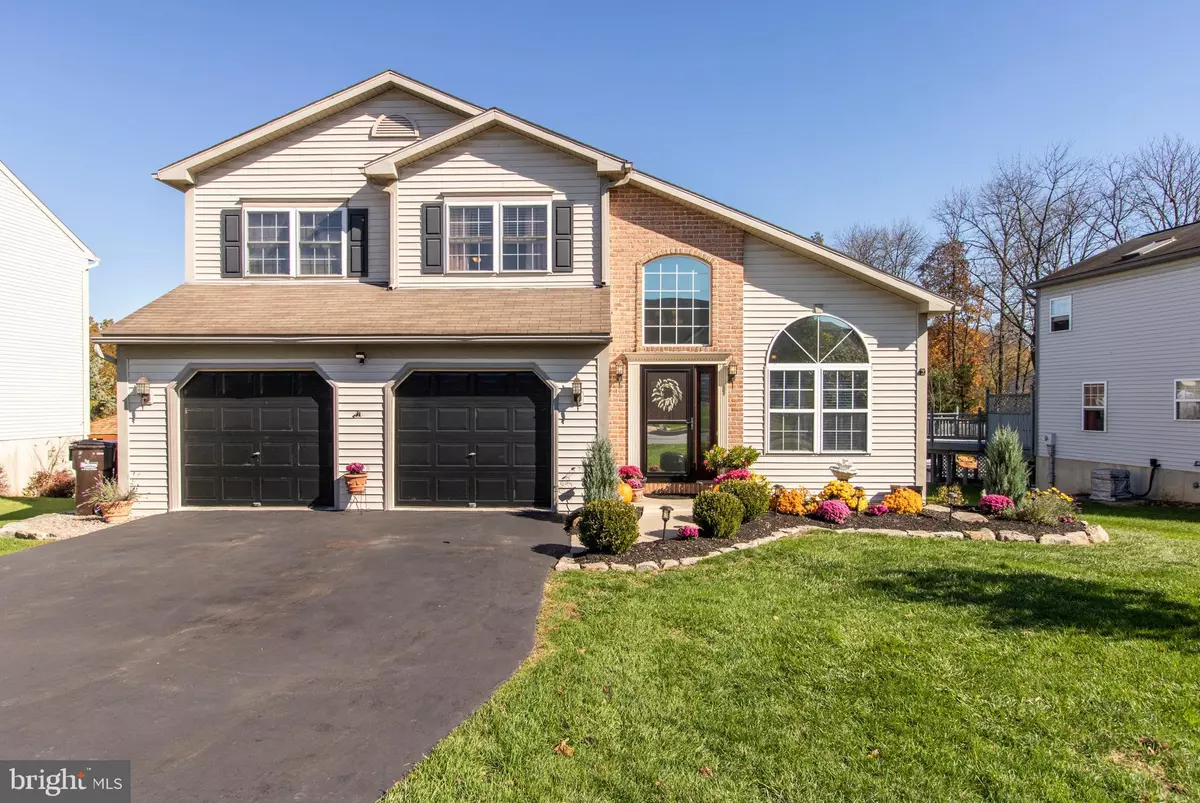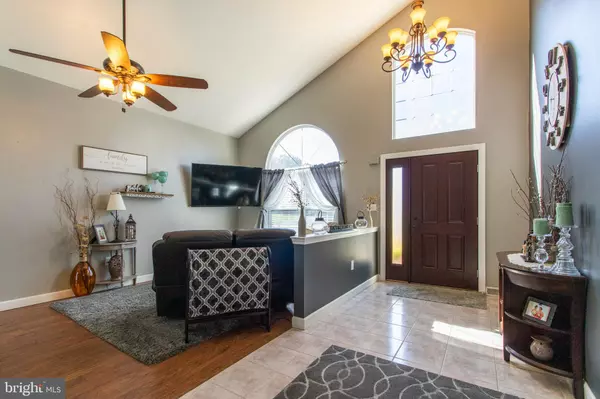$289,900
$289,900
For more information regarding the value of a property, please contact us for a free consultation.
4 Beds
3 Baths
2,244 SqFt
SOLD DATE : 01/03/2020
Key Details
Sold Price $289,900
Property Type Single Family Home
Sub Type Detached
Listing Status Sold
Purchase Type For Sale
Square Footage 2,244 sqft
Price per Sqft $129
Subdivision Cherry Tree Farms
MLS Listing ID PAMC629948
Sold Date 01/03/20
Style Colonial
Bedrooms 4
Full Baths 2
Half Baths 1
HOA Y/N N
Abv Grd Liv Area 2,244
Originating Board BRIGHT
Year Built 1997
Annual Tax Amount $6,873
Tax Year 2020
Lot Size 9,790 Sqft
Acres 0.22
Lot Dimensions 72.00 x 0.00
Property Description
Looking for a stunning open floor plan with a ton of natural light? Enter this home and be blown away by the cathedral ceilings in the foyer, a spacious dining and living room, fresh paint and new floors . The rear of the home is made of a large family room with Gas fire place that opens up to breakfast area and a bright kitchen. The kitchen has sliders that lead out to a multi-tier deck that provides you expansive views of your back yard, open space, play area and fire pit. The main level is finished off by a spacious laundry room, 1/2 bath and 2 car garage. Retreat to the second floor and step thru the double doors entry of the the master suite. A walk in closet and master bath with a sky light, large jetted soaking tub, and double bowl vanity. The entire second floor has brand new carpeting and all three additional bedrooms offer great space with large closets and are serviced by an additional large full bath. The last space for you to explore is the wide open day light basement, ready for your imagination!! This is truly a stunning home with meticulous curb appeal you won't want to miss.
Location
State PA
County Montgomery
Area Upper Pottsgrove Twp (10660)
Zoning R2
Rooms
Basement Full, Daylight, Full, Windows
Main Level Bedrooms 4
Interior
Heating Central
Cooling Central A/C
Fireplaces Number 1
Fireplace Y
Heat Source Natural Gas
Exterior
Parking Features Garage - Front Entry
Garage Spaces 2.0
Water Access N
Accessibility None
Attached Garage 2
Total Parking Spaces 2
Garage Y
Building
Story 2
Sewer Public Sewer
Water Public
Architectural Style Colonial
Level or Stories 2
Additional Building Above Grade, Below Grade
New Construction N
Schools
School District Pottsgrove
Others
Senior Community No
Tax ID 60-00-01628-058
Ownership Fee Simple
SqFt Source Assessor
Special Listing Condition Standard
Read Less Info
Want to know what your home might be worth? Contact us for a FREE valuation!

Our team is ready to help you sell your home for the highest possible price ASAP

Bought with Shannon M Bruno • Keller Williams Realty Group
"My job is to find and attract mastery-based agents to the office, protect the culture, and make sure everyone is happy! "







