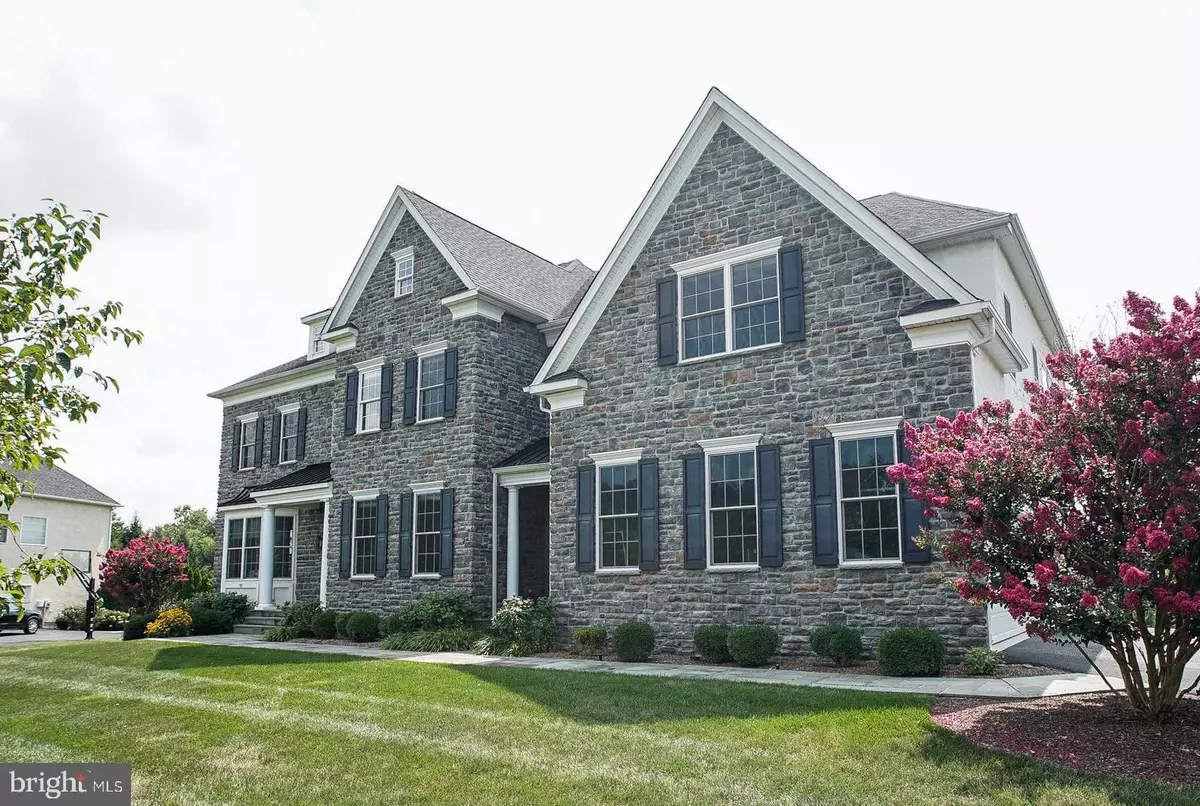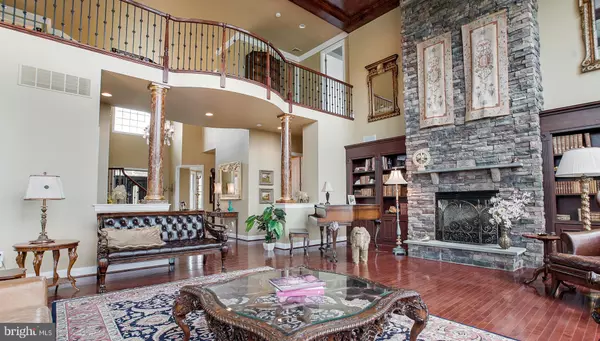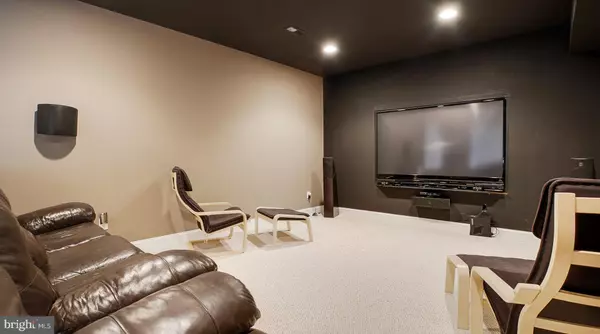$813,200
$860,000
5.4%For more information regarding the value of a property, please contact us for a free consultation.
4 Beds
7 Baths
7,299 SqFt
SOLD DATE : 01/03/2020
Key Details
Sold Price $813,200
Property Type Single Family Home
Sub Type Detached
Listing Status Sold
Purchase Type For Sale
Square Footage 7,299 sqft
Price per Sqft $111
Subdivision Cannon Hill
MLS Listing ID PAMC620452
Sold Date 01/03/20
Style Colonial
Bedrooms 4
Full Baths 5
Half Baths 2
HOA Y/N N
Abv Grd Liv Area 5,299
Originating Board BRIGHT
Year Built 2008
Annual Tax Amount $14,572
Tax Year 2020
Lot Size 1.040 Acres
Acres 1.04
Lot Dimensions 137.00 x 0.00
Property Description
Welcome home to this spectacular Stanford II Manor model nestled on a 1-acre lot in the prestigious Cannon Hill community! Situated in the acclaimed Spring-Ford Area School District, this 4 bedroom (possibly 5 bedrooms) home with 5 full and 2 half baths and over 7,300 sq ft of living space features luxurious upgrades and finishes. It has a central whole house vacuum system, cat5 Ethernet jacks in all rooms, and is home automation and whole house audio ready. Enter into the grand two-story foyer to be WOWed by a beautiful $12k chandelier & a wide open view through the open floor plan. The foyer showcases it's beautiful staircase with wrought iron balusters, curved double balcony and a custom marble floor. The foyer continues in to a two-story great room with a Wall of Windows offering abundance of natural sunlight, an exquisite floor to ceiling stone fireplace surrounded by built-in bookshelves, & gorgeous wooden coffered ceilings with hand-painted 24-karat gold leaf designs. The entire first floor is covered with rich cherry hardwood flooring. The large luxurious kitchen is complete with built-in GE Monogram appliances, double oven, custom hood ventilation, beautiful granite counter-tops, butler's pantry w/ wine rack, 42" custom cherry cabinets, center island w/ prep sink & a sensational two-story breakfast room with a second glamorous wall of windows that leads to a beautiful deck for hosting outdoors! The first floor finishes off with a stunning office/study room with built-in bookshelves, wooden coffered ceiling, and a private covered porch.The luxurious master suite is showcased with its beautiful wooden tray ceiling, office retreat, dressing area, & massive his/her walk-in closets and plush carpeting. A spectacularly large master bath comes equipped with a corner soaking tub, spacious master shower with dual shower heads, gorgeous ceramic tile flooring, twin granite sinks, & a separate toilet area. The 3 additional large bedrooms with large closets and boast a full bath for each bedroom. The lower level, or basement, features a very large and open finished space that includes a rec room or fitness area, with several windows, a walk-out door to the outside, & an impressive dedicated movie theater for cozy family movie nights. The front of the house showcases its 100% full stone facade, beautiful mature landscaping, and a 1000+ sq. ft. 3 car garage with plenty of storage space. The $250k worth of upgrades is endless. The owner has spared no money for luxury. Come see this house in person to experience the luxury and coziness of this prestigious home.
Location
State PA
County Montgomery
Area Upper Providence Twp (10661)
Zoning R1
Rooms
Basement Full, Fully Finished
Interior
Interior Features Central Vacuum, Butlers Pantry
Heating Central
Cooling Central A/C
Fireplaces Number 1
Equipment Built-In Range, Oven - Double, Oven - Self Cleaning
Appliance Built-In Range, Oven - Double, Oven - Self Cleaning
Heat Source Natural Gas
Exterior
Exterior Feature Deck(s), Porch(es)
Parking Features Garage Door Opener, Inside Access
Garage Spaces 3.0
Water Access N
Accessibility None
Porch Deck(s), Porch(es)
Attached Garage 3
Total Parking Spaces 3
Garage Y
Building
Story 2
Sewer Public Sewer
Water Public
Architectural Style Colonial
Level or Stories 2
Additional Building Above Grade, Below Grade
New Construction N
Schools
School District Spring-Ford Area
Others
Senior Community No
Tax ID 61-00-03370-064
Ownership Fee Simple
SqFt Source Estimated
Special Listing Condition Standard
Read Less Info
Want to know what your home might be worth? Contact us for a FREE valuation!

Our team is ready to help you sell your home for the highest possible price ASAP

Bought with Guillermo Salas III • Realty ONE Group Legacy
"My job is to find and attract mastery-based agents to the office, protect the culture, and make sure everyone is happy! "







