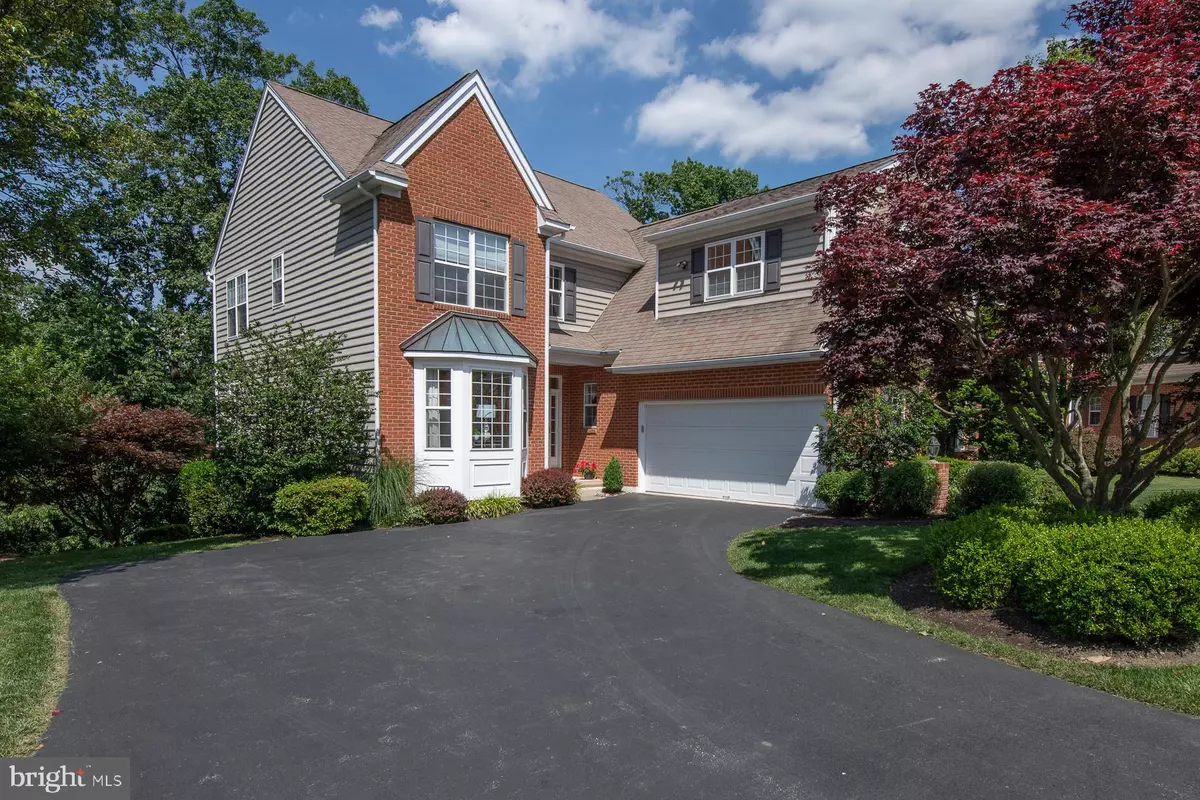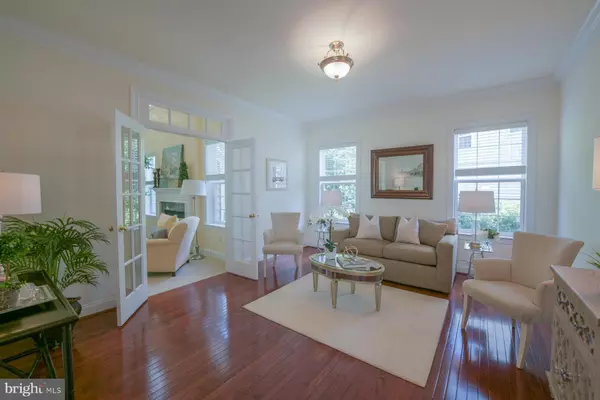$565,000
$575,000
1.7%For more information regarding the value of a property, please contact us for a free consultation.
3 Beds
4 Baths
3,603 SqFt
SOLD DATE : 08/19/2020
Key Details
Sold Price $565,000
Property Type Condo
Sub Type Condo/Co-op
Listing Status Sold
Purchase Type For Sale
Square Footage 3,603 sqft
Price per Sqft $156
Subdivision Sugartown Ridge
MLS Listing ID PACT505748
Sold Date 08/19/20
Style Colonial
Bedrooms 3
Full Baths 3
Half Baths 1
Condo Fees $900
HOA Y/N N
Abv Grd Liv Area 2,953
Originating Board BRIGHT
Year Built 2001
Annual Tax Amount $8,970
Tax Year 2020
Lot Dimensions 0.00 x 0.00
Property Description
Are you looking for a spacious, move-in ready, freshly painted, lightly lived in (3 months out of the year) impeccably maintained single family home in a highly desired Malvern community? Zoom in on 32 Broad Leaf Trail and you will not be disappointed! This brick and vinyl sided home in Sugartown Ridge will immediately brighten your mood when you open the front door and walk into the sun-filled home with a clear front to back sightline of beautiful backyard greenery. This lightly lived in home, in a cul de sac community, features a two-story foyer flanked by a dining room and living room. The dining room features a large beautiful bow window, chair rail, and crown molding. Conveniently adjoining the dining room to the kitchen is the butlers pantry and bar with top and bottom cabinet storage. The formal living room features large windows, crown molding, and recessed lighting which can remain a living room or easily transform into a roomy home office or playroom. Leaving the living room, you are awed by the dramatic 2 stories great room with recessed LED lighting, gas fireplace, and the large bank of windows overlooking the serene woods. It literally gives you the feeling of living in a treehouse! This open floor plan includes the spacious kitchen, a working island with storage, cabinetry with pull out shelving, an eat-in breakfast room with vaulted ceiling and skylights all with breathtaking treetop views. Outdoor dining is easy here with the adjoining deck. An added plus is the first-floor utility room with washer/dryer and utility sink off the 2 car garage with shelving and protective epoxy flooring. A fully finished walk out lower level with sliding doors to another deck and full bath has served as a recreation room, an office, a workout room even an additional bedroom/nanny suite as it has its own distinct entrance. Unfinished storage area with abundant shelving is also found on this level. Second floor features the Master bedroom with a tray ceiling, his and hers lighted walk in closets and master bath with dual vanities. Hall bath serves 2 additional bedrooms. All bedrooms feature ceiling fans. Notable features in this home: New Air Conditioner, New Refrigerator, Most Windows replaced, Full view storm doors, Recessed LED Lighting throughout, Freshly Painted, Rounded Drywall corners throughout, Transom Windows, Custom Bali and Hunter Douglas Drywall shades and Painted Garage walls w/epoxy flooring, 2 outdoor decks overlooking wooded open space, Low HOA fees. Conveniently located to the Malvern train station and King Street shopping. Professionally cleaned and ready to move in when you are! Be prepared for love at first sight!
Location
State PA
County Chester
Area East Whiteland Twp (10342)
Zoning R2
Rooms
Basement Full
Interior
Hot Water Natural Gas
Heating Forced Air
Cooling Central A/C
Fireplaces Number 1
Heat Source Natural Gas
Exterior
Parking Features Garage - Side Entry, Garage Door Opener, Inside Access
Garage Spaces 2.0
Amenities Available None
Water Access N
Accessibility None
Attached Garage 2
Total Parking Spaces 2
Garage Y
Building
Story 2
Sewer Public Sewer
Water Public
Architectural Style Colonial
Level or Stories 2
Additional Building Above Grade, Below Grade
New Construction N
Schools
Elementary Schools Sugartown
Middle Schools Great Valley M.S.
High Schools Great Valley
School District Great Valley
Others
HOA Fee Include Road Maintenance,Snow Removal,Common Area Maintenance,Trash
Senior Community No
Tax ID 42-04 -0281.3800
Ownership Condominium
Special Listing Condition Standard
Read Less Info
Want to know what your home might be worth? Contact us for a FREE valuation!

Our team is ready to help you sell your home for the highest possible price ASAP

Bought with Cj Stein • Keller Williams Real Estate -Exton
"My job is to find and attract mastery-based agents to the office, protect the culture, and make sure everyone is happy! "







