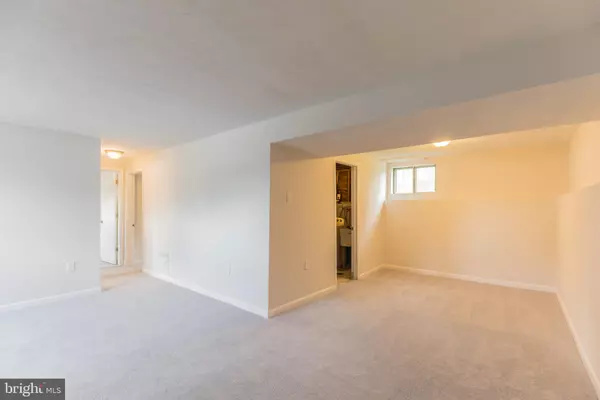$365,000
$379,000
3.7%For more information regarding the value of a property, please contact us for a free consultation.
5 Beds
2 Baths
1,080 SqFt
SOLD DATE : 08/21/2020
Key Details
Sold Price $365,000
Property Type Single Family Home
Sub Type Detached
Listing Status Sold
Purchase Type For Sale
Square Footage 1,080 sqft
Price per Sqft $337
Subdivision Edward Estates
MLS Listing ID MDPG567542
Sold Date 08/21/20
Style Split Foyer
Bedrooms 5
Full Baths 2
HOA Y/N N
Abv Grd Liv Area 1,080
Originating Board BRIGHT
Year Built 1964
Annual Tax Amount $3,802
Tax Year 2020
Lot Size 10,535 Sqft
Acres 0.24
Property Description
BACK on the MARKET! Here is Your CHANCE...No need to lift a finger with this beautifully renovated two story home in Upper Marlboro! This 5 bedroom, 2 full bathroom home is a stunner! Welcoming foyer with a coat closet and steps leading up to the open concept living room with streams of natural light. This home features gorgeous hardwood floors and recessed lighting throughout! The dining room stuns with a 5 light nickel chandelier and overlooks the completely updated one-of-a-kind kitchen. Featuring pristine white cabinetry with brushed nickel handles, glossy white countertops, gleaming white subway tile backsplash, and a large mosaic print tile floor, this kitchen is a standout! It includes an island with breakfast bar, large sink with window view, and all new stainless steel appliances, including a double door fridge with ice maker. Double french glass doors provide easy access from the kitchen to the large covered deck with steps leading to the completely fenced in backyard. The perfect place for a large summer cookout! Three bedrooms on the main floor with one full bath! Enjoy the fully carpeted completely renovated basement, with two bedrooms and one full bath - the perfect place for guests or a rec room! All new appliances, including washer and dryer! Beautifully landscaped front lawn and backyard, with long driveway and covered carport! Conveniently located with easy access to I-495, and Martin Luther King Jr Hwy, this home is near multiple shopping and dining destinations. Do not miss out on this move-in-ready home!***Video Walk Through https://vimeo.com/418842341***
Location
State MD
County Prince Georges
Zoning R55
Rooms
Basement Full, Fully Finished, Heated, Improved, Interior Access, Windows
Main Level Bedrooms 3
Interior
Interior Features Floor Plan - Traditional, Breakfast Area, Carpet, Ceiling Fan(s), Dining Area, Family Room Off Kitchen, Floor Plan - Open, Kitchen - Eat-In, Kitchen - Island, Recessed Lighting, Tub Shower, Stall Shower, Wood Floors
Hot Water Natural Gas
Heating Forced Air
Cooling Central A/C
Equipment Built-In Microwave, Dryer, Dishwasher, Disposal, Refrigerator, Stove, Washer, Icemaker, Oven/Range - Gas, Stainless Steel Appliances
Appliance Built-In Microwave, Dryer, Dishwasher, Disposal, Refrigerator, Stove, Washer, Icemaker, Oven/Range - Gas, Stainless Steel Appliances
Heat Source Natural Gas
Laundry Basement, Has Laundry
Exterior
Exterior Feature Deck(s)
Garage Spaces 1.0
Fence Wood, Rear, Privacy
Water Access N
View Garden/Lawn
Accessibility None
Porch Deck(s)
Total Parking Spaces 1
Garage N
Building
Story 2
Sewer Public Sewer
Water Public
Architectural Style Split Foyer
Level or Stories 2
Additional Building Above Grade, Below Grade
New Construction N
Schools
School District Prince George'S County Public Schools
Others
Senior Community No
Tax ID 17202224137
Ownership Fee Simple
SqFt Source Assessor
Acceptable Financing Cash, Conventional, VA, USDA
Listing Terms Cash, Conventional, VA, USDA
Financing Cash,Conventional,VA,USDA
Special Listing Condition Standard
Read Less Info
Want to know what your home might be worth? Contact us for a FREE valuation!

Our team is ready to help you sell your home for the highest possible price ASAP

Bought with Samara M Dinnius • KW Metro Center
"My job is to find and attract mastery-based agents to the office, protect the culture, and make sure everyone is happy! "







