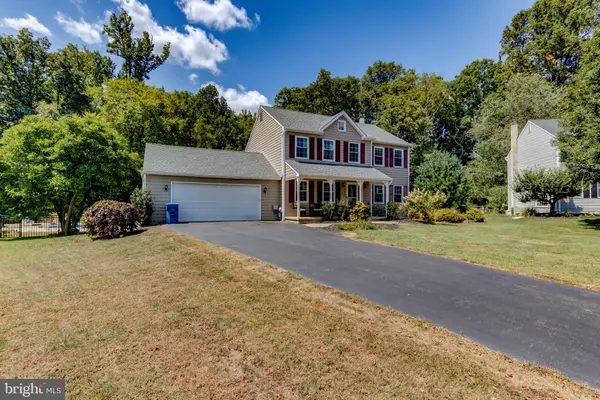$542,750
$524,900
3.4%For more information regarding the value of a property, please contact us for a free consultation.
4 Beds
3 Baths
2,200 SqFt
SOLD DATE : 11/14/2020
Key Details
Sold Price $542,750
Property Type Single Family Home
Sub Type Detached
Listing Status Sold
Purchase Type For Sale
Square Footage 2,200 sqft
Price per Sqft $246
Subdivision Bernay Woods
MLS Listing ID PACT518200
Sold Date 11/14/20
Style Colonial
Bedrooms 4
Full Baths 2
Half Baths 1
HOA Y/N N
Abv Grd Liv Area 2,200
Originating Board BRIGHT
Year Built 1986
Annual Tax Amount $6,135
Tax Year 2020
Lot Size 0.684 Acres
Acres 0.68
Lot Dimensions 0.00 x 0.00
Property Description
Great New Listing! Situated on a cul-de-sac, this 4 Bedroom, 2 1/2 Bath home with a Pool will certainly be a hit with any Buyer looking for a home in the West Chester Area School District. This home has been maintained beautifully and has so many desirable features. It all starts with the covered front porch and the Foyer Entry with wainscoting and marble tile flooring. The Kitchen is sure to please with its abundance of newer high end Kraftmaid Cabinetry, Stainless Steel Appliances a wonderful big island and a brick, wood burning fireplace! Living Room and Dining Room both have pretty hardwood floors and chair rails. Step down to a spacious Family Room with sliding glass doors that lead you out to the back yard. 2nd Floor has Master Suite with custom Walk in Closet and Master Bath. There are 3 additional bedrooms and a hall bath on the 2nd floor. Finished Basement is an added bonus. Basement is currently being used as a teenage haven but would also make a nice playroom or game room. The laundry is also located in the basement. The gorgeous Pool puts this property over the top. Great Location! Easy commuting with 202 just minutes away. Come take a look - you won't be disappointed. BETTER HURRY!
Location
State PA
County Chester
Area West Goshen Twp (10352)
Zoning RESIDENTIAL
Rooms
Basement Full
Main Level Bedrooms 4
Interior
Interior Features Carpet, Ceiling Fan(s), Floor Plan - Traditional, Kitchen - Eat-In, Kitchen - Island, Pantry, Walk-in Closet(s)
Hot Water Electric
Heating Heat Pump(s)
Cooling Central A/C
Flooring Carpet, Wood
Fireplaces Number 1
Fireplaces Type Brick
Equipment Built-In Microwave, Built-In Range, Dishwasher, Disposal, Oven - Self Cleaning, Refrigerator, Stainless Steel Appliances
Fireplace Y
Appliance Built-In Microwave, Built-In Range, Dishwasher, Disposal, Oven - Self Cleaning, Refrigerator, Stainless Steel Appliances
Heat Source Electric
Laundry Basement
Exterior
Parking Features Garage Door Opener
Garage Spaces 2.0
Pool In Ground
Water Access N
Accessibility Level Entry - Main
Attached Garage 2
Total Parking Spaces 2
Garage Y
Building
Story 2
Sewer Public Sewer
Water Public
Architectural Style Colonial
Level or Stories 2
Additional Building Above Grade, Below Grade
New Construction N
Schools
Elementary Schools Westtown Thornbury
Middle Schools Stetson
High Schools West Chester Bayard Rustin
School District West Chester Area
Others
Pets Allowed Y
Senior Community No
Tax ID 52-05Q-0038
Ownership Fee Simple
SqFt Source Assessor
Special Listing Condition Standard
Pets Allowed No Pet Restrictions
Read Less Info
Want to know what your home might be worth? Contact us for a FREE valuation!

Our team is ready to help you sell your home for the highest possible price ASAP

Bought with Madeline P. Dobbs • Compass RE
"My job is to find and attract mastery-based agents to the office, protect the culture, and make sure everyone is happy! "







