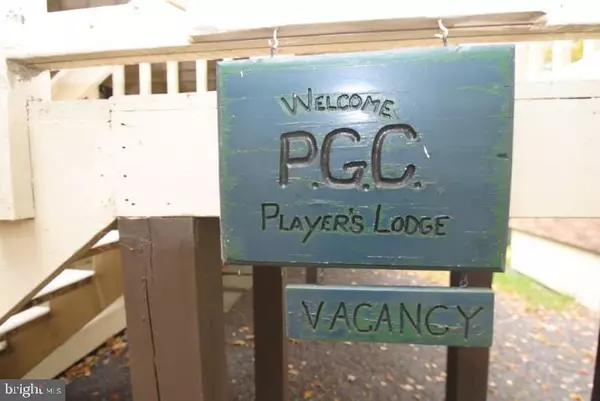$165,000
$147,000
12.2%For more information regarding the value of a property, please contact us for a free consultation.
5 Beds
2 Baths
1,453 SqFt
SOLD DATE : 11/20/2020
Key Details
Sold Price $165,000
Property Type Single Family Home
Sub Type Detached
Listing Status Sold
Purchase Type For Sale
Square Footage 1,453 sqft
Price per Sqft $113
Subdivision Locust Lake Village
MLS Listing ID PAMR106704
Sold Date 11/20/20
Style Raised Ranch/Rambler
Bedrooms 5
Full Baths 2
HOA Fees $114/ann
HOA Y/N Y
Abv Grd Liv Area 1,453
Originating Board BRIGHT
Year Built 1974
Annual Tax Amount $2,741
Tax Year 2020
Lot Size 0.470 Acres
Acres 0.47
Property Description
Raised Ranch on Ski Slope in the amenity-filled community of Locust Lake Village! 5 Bedroom, 2 Bath raised ranch has everything you need for a primary home or a vacation home. Living room has cathedral ceilings, skylights and a stone-faced wood burning fireplace. Kitchen has an eating bar and a pantry. Three bedrooms are on the main level. Lower level has a family room with sliders to the patio area, a dry bar, laundry room, 2 more bedrooms and a full bath. Outside has a large wraparound deck overlooking the ski slope. Large shed to store all your toys! Walking distance to Lake. Home is in a community that allows ATVs! Lots of Parking!
Location
State PA
County Monroe
Area Tobyhanna Twp (13519)
Zoning RES
Rooms
Other Rooms Living Room, Dining Room, Bedroom 2, Bedroom 3, Bedroom 4, Bedroom 5, Kitchen, Family Room, Bedroom 1, Laundry, Full Bath
Main Level Bedrooms 5
Interior
Hot Water Electric
Heating Baseboard - Electric
Cooling Ceiling Fan(s)
Heat Source Electric
Exterior
Amenities Available Basketball Courts, Beach, Club House, Common Grounds, Lake, Picnic Area, Security, Tennis Courts, Water/Lake Privileges
Water Access N
Accessibility None
Garage N
Building
Story 2
Sewer On Site Septic
Water Well
Architectural Style Raised Ranch/Rambler
Level or Stories 2
Additional Building Above Grade
New Construction N
Schools
School District Pocono Mountain
Others
Senior Community No
Tax ID 19-630603-32-3957
Ownership Fee Simple
SqFt Source Estimated
Acceptable Financing Cash, Conventional, FHA, USDA, VA
Listing Terms Cash, Conventional, FHA, USDA, VA
Financing Cash,Conventional,FHA,USDA,VA
Special Listing Condition Standard
Read Less Info
Want to know what your home might be worth? Contact us for a FREE valuation!

Our team is ready to help you sell your home for the highest possible price ASAP

Bought with Robert Oswald • Compass RE
"My job is to find and attract mastery-based agents to the office, protect the culture, and make sure everyone is happy! "







