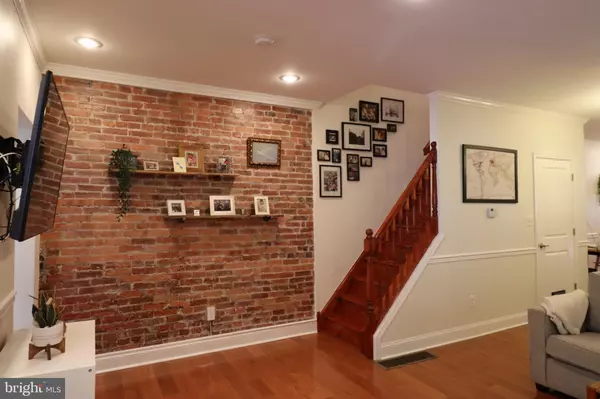$290,000
$304,500
4.8%For more information regarding the value of a property, please contact us for a free consultation.
3 Beds
3 Baths
1,440 SqFt
SOLD DATE : 01/15/2021
Key Details
Sold Price $290,000
Property Type Townhouse
Sub Type Interior Row/Townhouse
Listing Status Sold
Purchase Type For Sale
Square Footage 1,440 sqft
Price per Sqft $201
Subdivision West Passyunk
MLS Listing ID PAPH914582
Sold Date 01/15/21
Style Straight Thru
Bedrooms 3
Full Baths 2
Half Baths 1
HOA Y/N N
Abv Grd Liv Area 1,440
Originating Board BRIGHT
Year Built 1920
Annual Tax Amount $2,935
Tax Year 2020
Lot Size 992 Sqft
Acres 0.02
Lot Dimensions 16.00 x 62.00
Property Description
MOVE-IN READY in the Passyunk district of South Philadelphia. Immaculate 3 bed, 2.5 bath. Enter to an inviting and practical mud-room, with a straight-thru design from the living room area to the dining room and kitchen. A very wide living room area with tall ceilings and a powder room that has been fitted with a custom barn-door. The living room also includes beautiful exposed brick with custom steel-pipe shelving, as well as dimmable LED lighting with 3 and 4-way hallway switches for added convenience. Beautiful hardwood floors throughout the home take you seamlessly to the dining room/kitchen area, with ample counter-top space and shelving. There is also a perfectly sized granite island counter-top with additional drawers. All stainless-steel energy efficient appliances, built-in microwave, double-door refrigerator, gas range/stove-top, dishwasher, double-deep sink, garbage disposal, goose-neck spray faucet and cherry-wood cabinetry round out the kitchen. Upstairs you will find 3 bedrooms, including a large master bedroom with a bay window that lets in great natural light, as well as a full master bathroom. An additional hall bathroom with double vanity and large tub completes the upstairs, but not without another custom Brooklyn barn door (The 15-pane, filmed doors came from an art gallery in Brooklyn and were custom fitted into this home - one of a kind). Last but not least, a fully finished basement with GE high efficiency washer and dryer, as well as an abundance of space for a bonus room. WALKING DISTANCE TO: Ultimo Coffee, South Philly Tap Room, Tap Room on 19th, Melrose & Penrose Diner, Second District Brewing Company, Brewery ARS, LA Fitness, Old Original Nick's Roast Beef, Scannicchios, Starbucks, Green Eggs Caf, American Sardine Bar, Stogie Joes Tavern, Bok Bar, Catina Los Caballitos, Sports Stadiums and many more.
Location
State PA
County Philadelphia
Area 19145 (19145)
Zoning RM1
Rooms
Basement Full
Interior
Interior Features Combination Kitchen/Dining, Floor Plan - Open, Kitchen - Island, Primary Bath(s), Recessed Lighting, Upgraded Countertops, Wood Floors
Hot Water Electric
Heating Forced Air
Cooling Central A/C
Flooring Hardwood
Equipment Built-In Microwave, Dishwasher, Disposal, Dryer - Front Loading, Energy Efficient Appliances, Icemaker, Oven/Range - Gas, Refrigerator, Washer - Front Loading
Fireplace N
Window Features Bay/Bow
Appliance Built-In Microwave, Dishwasher, Disposal, Dryer - Front Loading, Energy Efficient Appliances, Icemaker, Oven/Range - Gas, Refrigerator, Washer - Front Loading
Heat Source Natural Gas
Laundry Washer In Unit, Dryer In Unit, Basement
Exterior
Exterior Feature Patio(s)
Water Access N
Roof Type Rubber
Accessibility None
Porch Patio(s)
Garage N
Building
Story 2
Sewer Public Sewer
Water Public
Architectural Style Straight Thru
Level or Stories 2
Additional Building Above Grade
Structure Type Brick,Dry Wall
New Construction N
Schools
School District The School District Of Philadelphia
Others
Pets Allowed Y
Senior Community No
Tax ID 482195400
Ownership Fee Simple
SqFt Source Assessor
Acceptable Financing Cash, Conventional, VA
Listing Terms Cash, Conventional, VA
Financing Cash,Conventional,VA
Special Listing Condition Standard
Pets Allowed No Pet Restrictions
Read Less Info
Want to know what your home might be worth? Contact us for a FREE valuation!

Our team is ready to help you sell your home for the highest possible price ASAP

Bought with Amy Oanh Le • BHHS Fox & Roach-Art Museum
"My job is to find and attract mastery-based agents to the office, protect the culture, and make sure everyone is happy! "







