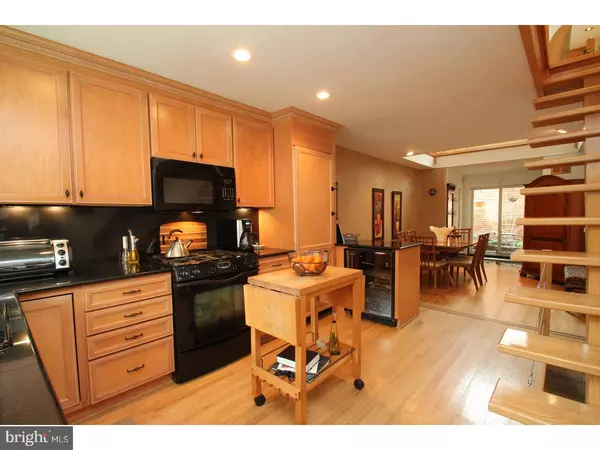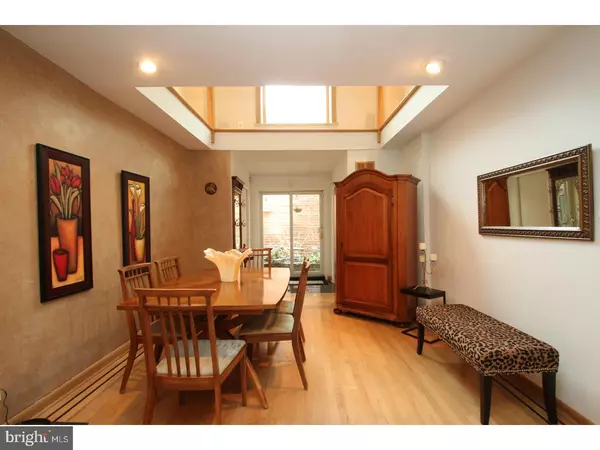$414,000
$427,712
3.2%For more information regarding the value of a property, please contact us for a free consultation.
2 Beds
2 Baths
1,250 SqFt
SOLD DATE : 06/19/2017
Key Details
Sold Price $414,000
Property Type Townhouse
Sub Type Interior Row/Townhouse
Listing Status Sold
Purchase Type For Sale
Square Footage 1,250 sqft
Price per Sqft $331
Subdivision Bella Vista
MLS Listing ID 1003245925
Sold Date 06/19/17
Style Straight Thru
Bedrooms 2
Full Baths 1
Half Baths 1
HOA Y/N N
Abv Grd Liv Area 1,250
Originating Board TREND
Year Built 1918
Annual Tax Amount $3,868
Tax Year 2017
Lot Size 480 Sqft
Acres 0.01
Lot Dimensions 12X40
Property Description
Clean and impressive looking is this 2 bedroom, 1.5 bath home with den and finished basement. Enter into impressive kitchen with sub-zero refrigerator, built in wine cooler, and an abundance of cabinet space. Gleaming wood floors throughout lead you into Dining room. 1st floor Powder room. Rear door leads to private brick paver patio and garden. 2nd floor features a sophisticated living room with fireplace for those chilly and cozy nights. Dramatic atrium overlooks the dining room. 3rd Floor has Luxurious main bedroom with full bathroom suite with soaking tub. Built in custom Cabinetry with hidden lighting. 4th floor is a quietly secluded 2nd Bedroom with Vaulted ceilings and sliding glass doors to terrace with breathtaking city views. Basement is finished with TV/ family room and storage room with cedar closet. And high efficiency hvac. Located in a can't miss location, Bella Vista was recently ranked the best neighborhood to live in Philadelphia by Niche! Just a short walk to the 9th Street Market, Queen Village, shops, dining, and several parks! A walk score of 99, this location is considered a "Walkers Paradise". HSA 1 yr Home Warranty offered with purchase! Don't miss out on the opportunity to get into this amazing home and award winning neighborhood!
Location
State PA
County Philadelphia
Area 19147 (19147)
Zoning RSA5
Rooms
Other Rooms Living Room, Primary Bedroom, Kitchen, Bedroom 1
Basement Full, Fully Finished
Interior
Interior Features Primary Bath(s), Stain/Lead Glass, Kitchen - Eat-In
Hot Water Natural Gas
Heating Gas
Cooling Central A/C
Flooring Wood, Fully Carpeted
Fireplaces Number 1
Fireplace Y
Window Features Energy Efficient
Heat Source Natural Gas
Laundry Basement
Exterior
Exterior Feature Deck(s), Patio(s)
Utilities Available Cable TV
Water Access N
Accessibility None
Porch Deck(s), Patio(s)
Garage N
Building
Lot Description Rear Yard
Story 3+
Sewer Public Sewer
Water Public
Architectural Style Straight Thru
Level or Stories 3+
Additional Building Above Grade
New Construction N
Schools
Elementary Schools William M. Meredith School
Middle Schools William M. Meredith School
High Schools Horace Furness
School District The School District Of Philadelphia
Others
Senior Community No
Tax ID 023226600
Ownership Fee Simple
Security Features Security System
Acceptable Financing Conventional, VA, FHA 203(b)
Listing Terms Conventional, VA, FHA 203(b)
Financing Conventional,VA,FHA 203(b)
Read Less Info
Want to know what your home might be worth? Contact us for a FREE valuation!

Our team is ready to help you sell your home for the highest possible price ASAP

Bought with Kathleen V Conway • BHHS Fox & Roach-Center City Walnut
"My job is to find and attract mastery-based agents to the office, protect the culture, and make sure everyone is happy! "







