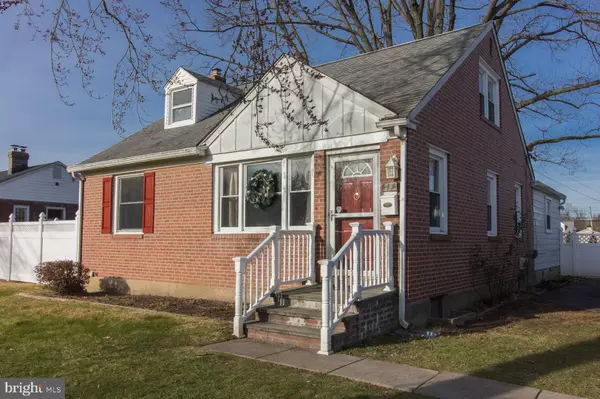$366,500
$367,000
0.1%For more information regarding the value of a property, please contact us for a free consultation.
3 Beds
3 Baths
1,560 SqFt
SOLD DATE : 02/11/2021
Key Details
Sold Price $366,500
Property Type Single Family Home
Sub Type Detached
Listing Status Sold
Purchase Type For Sale
Square Footage 1,560 sqft
Price per Sqft $234
Subdivision None Available
MLS Listing ID PADE536826
Sold Date 02/11/21
Style Cape Cod
Bedrooms 3
Full Baths 2
Half Baths 1
HOA Y/N N
Abv Grd Liv Area 1,560
Originating Board BRIGHT
Year Built 1952
Annual Tax Amount $6,277
Tax Year 2019
Lot Size 0.287 Acres
Acres 0.29
Lot Dimensions 70.00 x 186.00
Property Description
Welcome home to 447 Valley View Road perfectly situated in the Scenic Hills neighborhood. Charming expanded brick cape cod with 3 bedrooms and 2.1 bathrooms. 1,560 sq. ft. Enter into the spacious living room gleaming with natural light. Dining area perfect for an at home office these days! Large addition family room with gas stove just perfect for a cozy winter nights, with modifications, this room could also be used as a second first floor bedroom. It has a double door closet for plenty of storage. Kitchen has plenty of cabinetry and counter space. Kitchen also features double sink, ceramic tile floors and two large windows. First floor bedroom and full bathroom. Perfect if your looking for 1 floor living. Hardwood floors throughout almost the entire first floor. Upstairs features 2 additional bedrooms, 1 full bathroom and a powder room. One bedroom currently used as a closet and the full bathroom. Powder room in the hall. Walkout basement. Nice sizeable (.3 acres)FLAT & FENCED yard with circle paver patio perfect to enjoy the firepit. Garden just waiting for the seasons to change and your new plants to grow. Another patio space just off the kitchen perfect for a summer BBQ. Partially finished basement currently used as a wood working area. Large unfinished area in basement for storage, utilities and laundry. Oversized driveway. Sidewalks throughout the neighborhood great for a walk or run. Ideal location! Walking distance to Scenic Hills Elementary school. Not far from Walsh Park and Indian Rock Park. Easy commute with quick access to Rt 1, 476, and Septa Regional rail (Media/Elwyn Line). Plenty of shops, dining and more line Baltimore Pike. Close by to Springfield Mall and Springfield Country Club. Award Winning Springfield School District (BRAND NEW High School set to open soon!) Make an appointment today! Home is where your story begins!
Location
State PA
County Delaware
Area Springfield Twp (10442)
Zoning RESIDENTIAL
Rooms
Other Rooms Living Room, Dining Room, Bedroom 2, Bedroom 3, Kitchen, Family Room, Bedroom 1, Bathroom 1, Bathroom 2, Bathroom 3
Basement Full
Main Level Bedrooms 1
Interior
Interior Features Ceiling Fan(s)
Hot Water Natural Gas
Heating Forced Air
Cooling Central A/C
Flooring Hardwood
Heat Source Natural Gas
Laundry Basement
Exterior
Exterior Feature Patio(s)
Garage Spaces 3.0
Fence Partially, Vinyl
Water Access N
Roof Type Asphalt
Accessibility None
Porch Patio(s)
Total Parking Spaces 3
Garage N
Building
Lot Description Level, Rear Yard, SideYard(s), Front Yard
Story 1.5
Sewer Public Sewer
Water Public
Architectural Style Cape Cod
Level or Stories 1.5
Additional Building Above Grade, Below Grade
New Construction N
Schools
High Schools Springfield
School District Springfield
Others
Senior Community No
Tax ID 42-00-07129-00
Ownership Fee Simple
SqFt Source Assessor
Special Listing Condition Standard
Read Less Info
Want to know what your home might be worth? Contact us for a FREE valuation!

Our team is ready to help you sell your home for the highest possible price ASAP

Bought with Joseph Smogard • Compass RE
"My job is to find and attract mastery-based agents to the office, protect the culture, and make sure everyone is happy! "







