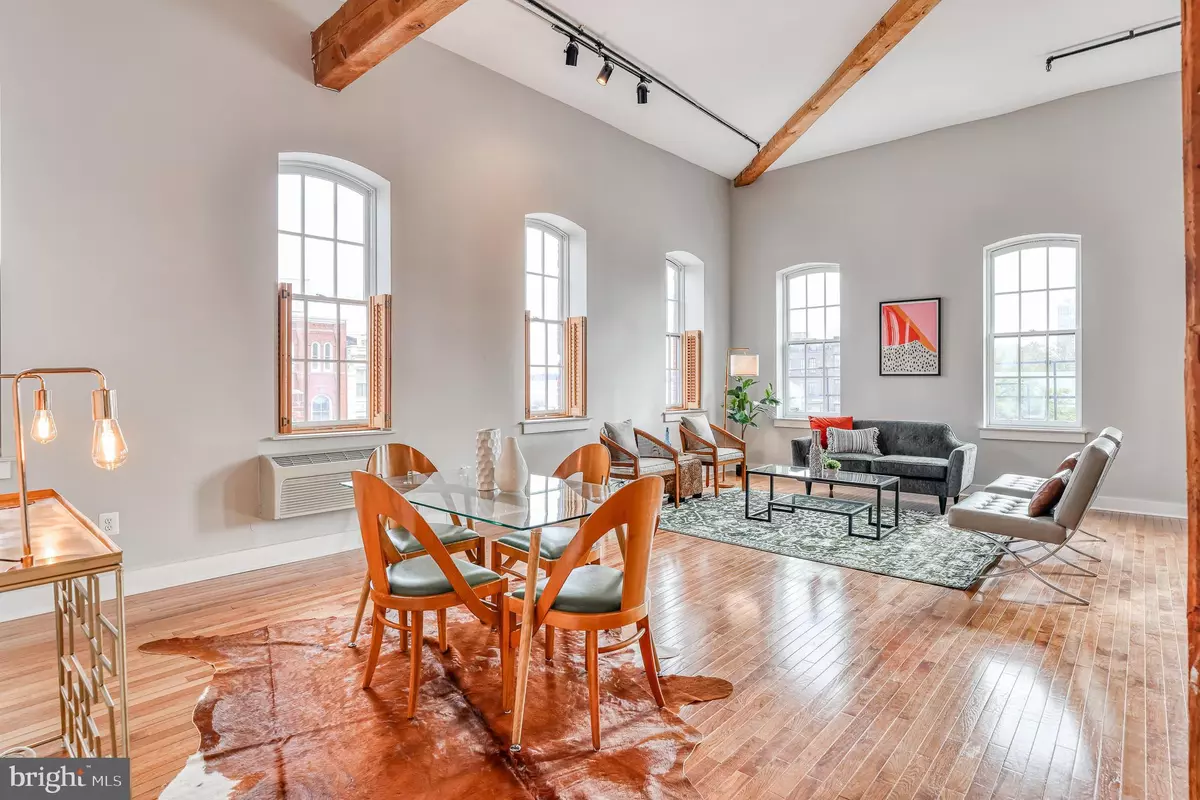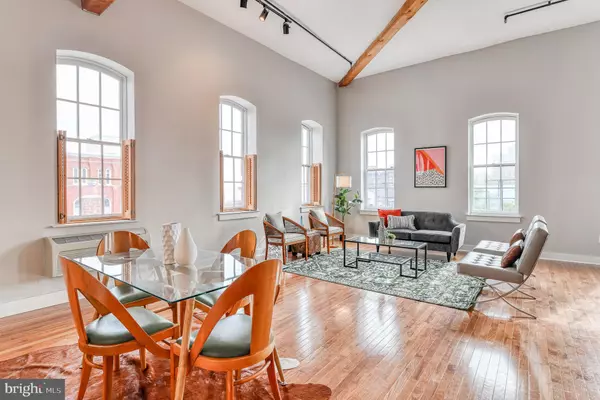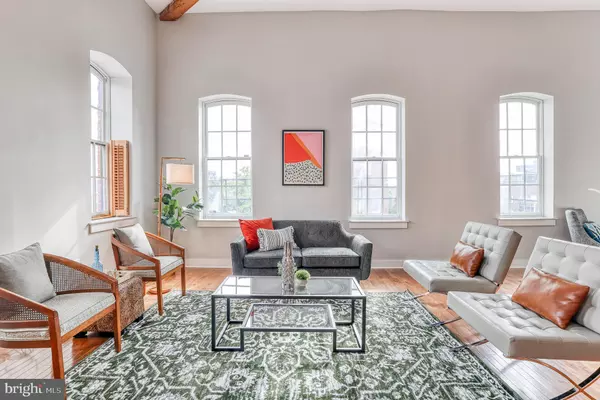$400,000
$425,000
5.9%For more information regarding the value of a property, please contact us for a free consultation.
1 Bed
1 Bath
982 SqFt
SOLD DATE : 04/01/2021
Key Details
Sold Price $400,000
Property Type Condo
Sub Type Condo/Co-op
Listing Status Sold
Purchase Type For Sale
Square Footage 982 sqft
Price per Sqft $407
Subdivision Old City
MLS Listing ID PAPH946960
Sold Date 04/01/21
Style Unit/Flat,Loft
Bedrooms 1
Full Baths 1
Condo Fees $399/mo
HOA Y/N N
Abv Grd Liv Area 982
Originating Board BRIGHT
Year Built 1900
Annual Tax Amount $4,328
Tax Year 2020
Lot Dimensions 0.00 x 0.00
Property Description
Brilliant Old City true loft with fabulous light and views, open space, coveted top floor location (no upstairs neighbors!) and deeded parking immediately outside your door (one of only 3 spaces in the entire building). Original details including voluminous beamed ceilings, gleaming hardwoods, and tall south and east facing windows with captivating city views. Open plan Viking kitchen with upgraded commercial appliances, stone counters, and a breakfast bar for additional seating. Spacious walk in closet area with laundry for storage, and modern full bath with subway tile surround. Sellers preferred the open loft bedroom layout for use as their pied a terre, but an enclosed bedroom and dressing room may be built adjacent to the bathroom-ask for details. Plenty of space for bookcases, desk, and home office here as well. AC, basement storage, and a shared roof deck with panoramic views of bridge & city. Tons of Old City charm and character, with a stellar location north of Market. Steps from restaurants, boutiques, coffee shops, gyms, & galleries. Quick access to transit, highways, and airport.
Location
State PA
County Philadelphia
Area 19106 (19106)
Zoning CMX3
Rooms
Basement Interior Access
Main Level Bedrooms 1
Interior
Interior Features Bar, Combination Dining/Living, Combination Kitchen/Dining, Dining Area, Elevator, Entry Level Bedroom, Exposed Beams, Flat, Floor Plan - Open, Intercom, Sprinkler System, Tub Shower, Upgraded Countertops, Wood Floors
Hot Water Electric
Heating Wall Unit
Cooling Wall Unit
Flooring Hardwood
Equipment Built-In Microwave, Dishwasher, Disposal, Dryer, Intercom, Oven/Range - Electric, Refrigerator, Washer - Front Loading, Water Heater
Fireplace N
Window Features Double Pane
Appliance Built-In Microwave, Dishwasher, Disposal, Dryer, Intercom, Oven/Range - Electric, Refrigerator, Washer - Front Loading, Water Heater
Heat Source Electric
Laundry Dryer In Unit, Washer In Unit
Exterior
Garage Spaces 1.0
Parking On Site 1
Amenities Available Elevator, Extra Storage
Water Access N
View City, Panoramic, Street
Accessibility Elevator
Total Parking Spaces 1
Garage N
Building
Story 1
Unit Features Mid-Rise 5 - 8 Floors
Sewer Public Sewer
Water Public
Architectural Style Unit/Flat, Loft
Level or Stories 1
Additional Building Above Grade, Below Grade
New Construction N
Schools
Elementary Schools Gen. George A. Mccall School
Middle Schools Gen. George A. Mccall School
High Schools Horace Furness
School District The School District Of Philadelphia
Others
Pets Allowed Y
HOA Fee Include Common Area Maintenance,Ext Bldg Maint,Insurance,Management,Reserve Funds,Sewer,Trash,Water
Senior Community No
Tax ID 888059438
Ownership Condominium
Security Features Exterior Cameras,Fire Detection System,Intercom,Main Entrance Lock,Security System,Smoke Detector,Sprinkler System - Indoor
Special Listing Condition Standard
Pets Allowed Cats OK, Dogs OK, Number Limit
Read Less Info
Want to know what your home might be worth? Contact us for a FREE valuation!

Our team is ready to help you sell your home for the highest possible price ASAP

Bought with Jeffrey P Silva • Keller Williams Real Estate-Blue Bell
"My job is to find and attract mastery-based agents to the office, protect the culture, and make sure everyone is happy! "







